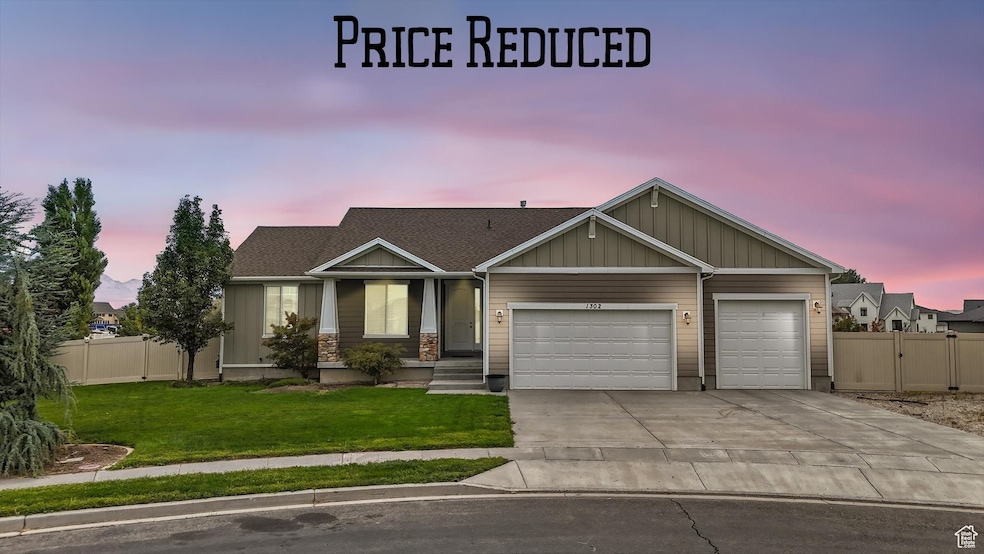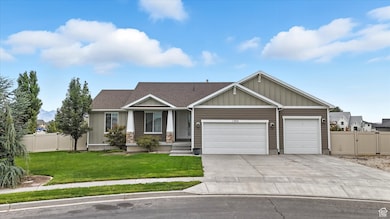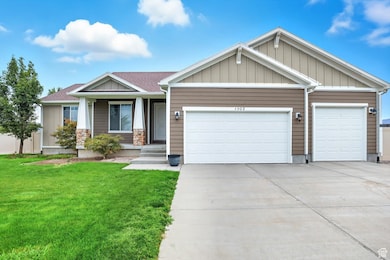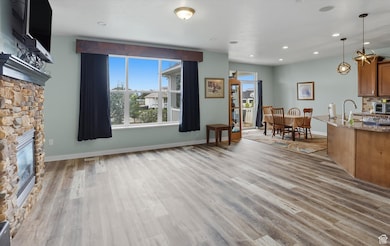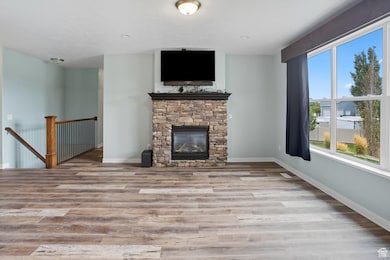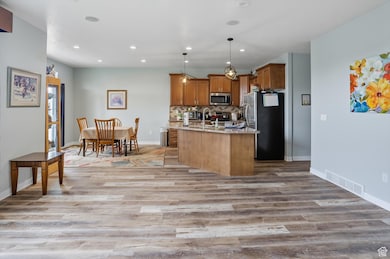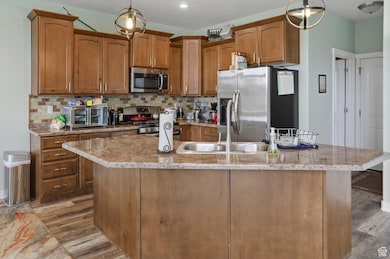Estimated payment $4,870/month
Highlights
- Home Theater
- 0.59 Acre Lot
- Mountain View
- RV or Boat Parking
- Fruit Trees
- Secluded Lot
About This Home
Discover this beautifully maintained rambler-style home on a spacious 0.59-acre lot in the heart of Lehi, tucked away in a quiet, low-traffic neighborhood with no HOA. This home offers the privacy and freedom of a larger estate while being just minutes from top-rated schools and the Silicon Slopes corridor. The main level features 3 bedrooms and 2 full bathrooms, with recent updates including high-end LVP flooring and a new furnace added in 2025. A fully finished basement, completed in 2023, adds a large family room with theater setup, an additional bedroom, and a full bath-perfect for entertaining or accommodating guests. The expansive, well-landscaped yard includes a large lawn with beautiful views, RV parking and a goat pen for hobby farming, all surrounded by mature trees and neighboring large lots that enhance the sense of seclusion. This is a rare opportunity to enjoy peaceful, family-oriented living with easy access to all that Lehi has to offer. Sq Ft per county records
Home Details
Home Type
- Single Family
Est. Annual Taxes
- $3,426
Year Built
- Built in 2013
Lot Details
- 0.59 Acre Lot
- Cul-De-Sac
- Property is Fully Fenced
- Landscaped
- Secluded Lot
- Fruit Trees
- Mature Trees
- Pine Trees
- Property is zoned Single-Family
Parking
- 4 Car Garage
- RV or Boat Parking
Home Design
- Rambler Architecture
- Pitched Roof
- Composition Roof
- Stone Siding
Interior Spaces
- 3,599 Sq Ft Home
- 2-Story Property
- Vaulted Ceiling
- Self Contained Fireplace Unit Or Insert
- Double Pane Windows
- Blinds
- Sliding Doors
- Entrance Foyer
- Great Room
- Home Theater
- Mountain Views
- Basement Fills Entire Space Under The House
- Electric Dryer Hookup
Kitchen
- Gas Oven
- Microwave
- Disposal
- Instant Hot Water
Flooring
- Carpet
- Tile
Bedrooms and Bathrooms
- 4 Bedrooms | 3 Main Level Bedrooms
- Primary Bedroom on Main
- Walk-In Closet
- 3 Full Bathrooms
- Bathtub With Separate Shower Stall
Eco-Friendly Details
- Sprinkler System
Outdoor Features
- Open Patio
- Outbuilding
Schools
- River Rock Elementary School
- Willowcreek Middle School
- Skyridge High School
Utilities
- Forced Air Heating and Cooling System
- Natural Gas Connected
Community Details
- No Home Owners Association
- Spring Ranch Subdivision
Listing and Financial Details
- Exclusions: Dryer, Refrigerator, Washer
- Assessor Parcel Number 66-331-0016
Map
Home Values in the Area
Average Home Value in this Area
Tax History
| Year | Tax Paid | Tax Assessment Tax Assessment Total Assessment is a certain percentage of the fair market value that is determined by local assessors to be the total taxable value of land and additions on the property. | Land | Improvement |
|---|---|---|---|---|
| 2025 | $3,426 | $423,445 | $343,900 | $426,000 |
| 2024 | $3,426 | $400,950 | $0 | $0 |
| 2023 | $3,012 | $382,690 | $0 | $0 |
| 2022 | $3,162 | $389,565 | $0 | $0 |
| 2021 | $2,775 | $516,800 | $199,000 | $317,800 |
| 2020 | $2,615 | $481,300 | $184,300 | $297,000 |
| 2019 | $2,313 | $442,600 | $184,300 | $258,300 |
| 2018 | $2,209 | $399,600 | $158,000 | $241,600 |
| 2017 | $2,235 | $214,940 | $0 | $0 |
| 2016 | $2,309 | $206,085 | $0 | $0 |
| 2015 | $2,134 | $180,730 | $0 | $0 |
| 2014 | $2,061 | $173,525 | $0 | $0 |
Property History
| Date | Event | Price | List to Sale | Price per Sq Ft |
|---|---|---|---|---|
| 09/17/2025 09/17/25 | Price Changed | $868,000 | -5.1% | $241 / Sq Ft |
| 09/14/2025 09/14/25 | For Sale | $915,000 | -- | $254 / Sq Ft |
Purchase History
| Date | Type | Sale Price | Title Company |
|---|---|---|---|
| Warranty Deed | -- | Homie Title | |
| Warranty Deed | -- | Artisan Title | |
| Warranty Deed | -- | Artisan Title |
Mortgage History
| Date | Status | Loan Amount | Loan Type |
|---|---|---|---|
| Open | $100,000 | New Conventional | |
| Previous Owner | $305,551 | FHA |
Source: UtahRealEstate.com
MLS Number: 2111517
APN: 66-331-0016
- Accord Plan at Riverwalk
- Interlude Plan at Riverwalk
- Trio Plan at Riverwalk
- Fortissimo Plan at Riverwalk
- Ballad Plan at Riverwalk
- Tenor Plan at Riverwalk
- Madrigal Plan at Riverwalk
- Timpani Plan at Riverwalk
- Canon Plan at Riverwalk
- Browning Plan at Riverwalk
- Octave Plan at Riverwalk
- Adagio Plan at Riverwalk
- Bravo Plan at Riverwalk
- Princeton Plan at Riverwalk
- Anthem Plan at Riverwalk
- Yalecrest Plan at Riverwalk
- Prelude Plan at Riverwalk
- 1185 N 2650 W
- Harrison Plan at Riverwalk
- Harvard Plan at Riverwalk
- 1971 W 1400 N
- 4206 W 1960 N Unit Private 3
- 1788 N Festive Way
- 3670 W Canyon Falls Dr
- 3695 Big Horn Dr
- 1995 N 3930 W
- 2776 Willow Way
- 2718 N Elm Dr
- 894 N Hillcrest Rd
- 3923 W Rock Is Ave Unit Basement
- 227 E Alhambra Dr
- 1935 N 4100 W Unit Basement Apt
- 1532 N Venetian Way
- 2081 N 4100 W Unit One Bedroom Apartment
- 2377 N 1200 W
- 2777 W Sandalwood Dr
- 4198 W 2010 N
- 1054 W Main St
- 344 North St
- 1848 W 700 S
