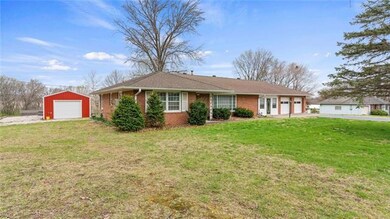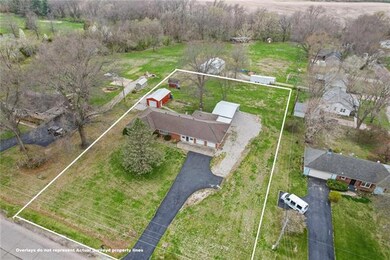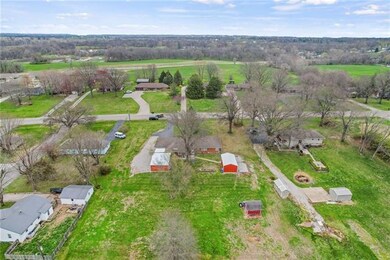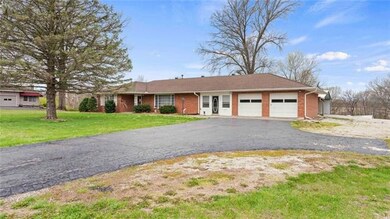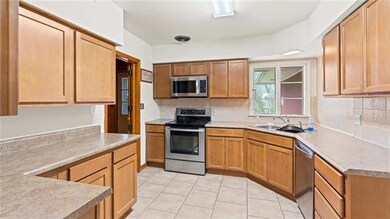
1302 N Thornton St Richmond, MO 64085
Estimated Value: $283,000 - $342,000
Highlights
- Vaulted Ceiling
- Granite Countertops
- Skylights
- Ranch Style House
- No HOA
- Shades
About This Home
As of June 2022Sprawling brick ranch conveniently located just on the edge of town. Bring the family and stretch out in this 1900 sq. ft. 4 bed 2.5 bath ranch that sits on 1.48 acres m/l. Features 2 car attached garage plus 1 car carport as well as a 16x28 outbuilding with concrete floor and electric.
Home Details
Home Type
- Single Family
Est. Annual Taxes
- $1,795
Year Built
- 1955
Lot Details
- 1.48
Parking
- 2 Car Attached Garage
- Front Facing Garage
- Garage Door Opener
Home Design
- Ranch Style House
- Traditional Architecture
- Brick Frame
- Composition Roof
Interior Spaces
- 1,903 Sq Ft Home
- Wet Bar: Ceramic Tiles, Fireplace
- Built-In Features: Ceramic Tiles, Fireplace
- Vaulted Ceiling
- Ceiling Fan: Ceramic Tiles, Fireplace
- Skylights
- Wood Burning Fireplace
- Shades
- Plantation Shutters
- Drapes & Rods
- Family Room with Fireplace
- Combination Dining and Living Room
- Crawl Space
- Laundry Room
Kitchen
- Electric Oven or Range
- Dishwasher
- Granite Countertops
- Laminate Countertops
- Disposal
Flooring
- Wall to Wall Carpet
- Linoleum
- Laminate
- Stone
- Ceramic Tile
- Luxury Vinyl Plank Tile
- Luxury Vinyl Tile
Bedrooms and Bathrooms
- 4 Bedrooms
- Cedar Closet: Ceramic Tiles, Fireplace
- Walk-In Closet: Ceramic Tiles, Fireplace
- Double Vanity
- Bathtub with Shower
Utilities
- Forced Air Heating and Cooling System
- Heat Exchanger
Additional Features
- Enclosed patio or porch
- 1.48 Acre Lot
- City Lot
Community Details
- No Home Owners Association
Listing and Financial Details
- Assessor Parcel Number 10-09-30-02-002-001.000
Similar Homes in Richmond, MO
Home Values in the Area
Average Home Value in this Area
Property History
| Date | Event | Price | Change | Sq Ft Price |
|---|---|---|---|---|
| 06/24/2022 06/24/22 | Sold | -- | -- | -- |
| 05/02/2022 05/02/22 | Pending | -- | -- | -- |
| 04/20/2022 04/20/22 | For Sale | $260,000 | +62.6% | $137 / Sq Ft |
| 06/18/2018 06/18/18 | Sold | -- | -- | -- |
| 05/11/2018 05/11/18 | Pending | -- | -- | -- |
| 05/04/2018 05/04/18 | Price Changed | $159,900 | -5.9% | $84 / Sq Ft |
| 04/20/2018 04/20/18 | For Sale | $169,900 | -- | $89 / Sq Ft |
Tax History Compared to Growth
Tax History
| Year | Tax Paid | Tax Assessment Tax Assessment Total Assessment is a certain percentage of the fair market value that is determined by local assessors to be the total taxable value of land and additions on the property. | Land | Improvement |
|---|---|---|---|---|
| 2024 | $2,355 | $33,070 | $6,430 | $26,640 |
| 2023 | $2,355 | $33,070 | $6,430 | $26,640 |
| 2022 | $2,160 | $30,440 | $5,840 | $24,600 |
| 2021 | $1,795 | $25,570 | $5,840 | $19,730 |
| 2020 | $1,765 | $24,380 | $5,840 | $18,540 |
| 2019 | $1,728 | $24,380 | $5,840 | $18,540 |
| 2018 | $1,227 | $20,710 | $5,840 | $14,870 |
| 2017 | $1,239 | $20,710 | $5,840 | $14,870 |
| 2015 | -- | $20,970 | $5,840 | $15,130 |
| 2013 | -- | $107,077 | $29,817 | $77,260 |
| 2011 | -- | $0 | $0 | $0 |
Agents Affiliated with this Home
-
Justin Wrisinger

Seller's Agent in 2022
Justin Wrisinger
Platinum Realty LLC
(816) 507-5497
164 Total Sales
-
Atalie Blackwell

Buyer's Agent in 2022
Atalie Blackwell
Platinum Realty LLC
(816) 260-7087
164 Total Sales
-
Eric Pierson
E
Seller's Agent in 2018
Eric Pierson
Pierson Realty
(816) 456-2141
103 Total Sales
Map
Source: Heartland MLS
MLS Number: 2377120
APN: 10093002002001000
- 206 E Dauxville Dr
- 305 Dunns Ln
- 0 N Garner Rd Unit HMS2538152
- 502 Benton St
- 0 N Institute St
- 302 E Main St
- 418 E Main St
- 804 Reyburn St
- 506 E Main St
- 314 E Lexington St
- 802 E North Main St
- 303 Wellington St
- 403 Forrest St
- 508 E Lexington St
- 506 Cunningham St
- 705 Jabez St
- 500 Shotwell St
- 513 S Thornton St
- 518 Wellington St
- 403 Oak St
- 1302 N Thornton St
- 1400 N Thornton St
- 101 Ridgeway Dr
- 1300 N Thornton St
- 103 Ridgeway Dr
- 1402 N Thornton St
- 102 Ridgeway Dr
- 0 Ridgeway Dr
- 201 Ridgeway Dr
- 203 Ridgeway Dr
- 1404 N Thornton St
- 200 Ridgeway Dr
- 1403 Brookwood St
- 1305 N Thornton St
- 1307 N Thornton St
- 1204 N Thornton St
- 1303 N Thornton St
- 1309 N Thornton St
- 1402 Brookwood Rd
- 202 Ridgeway Dr

