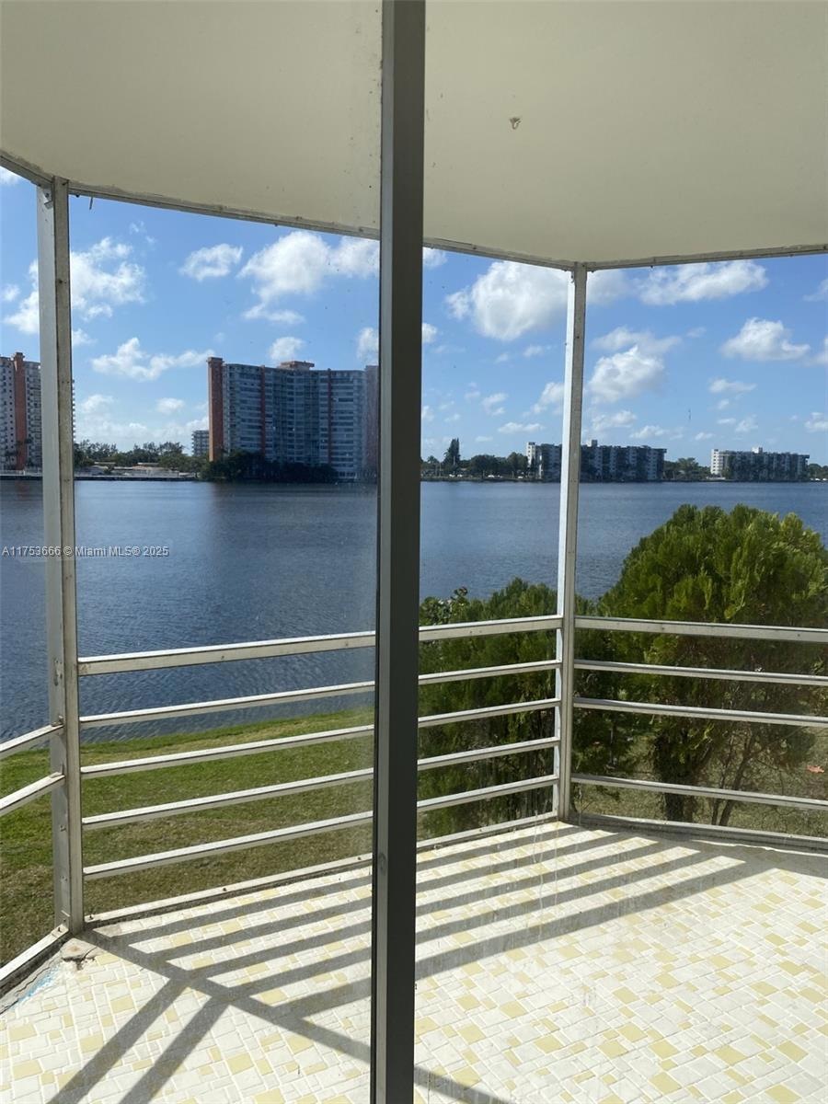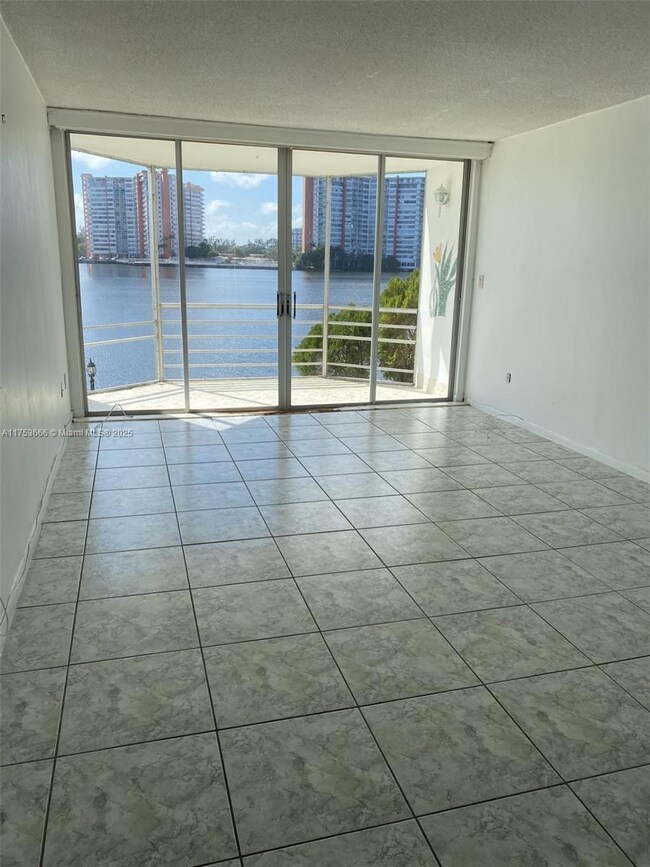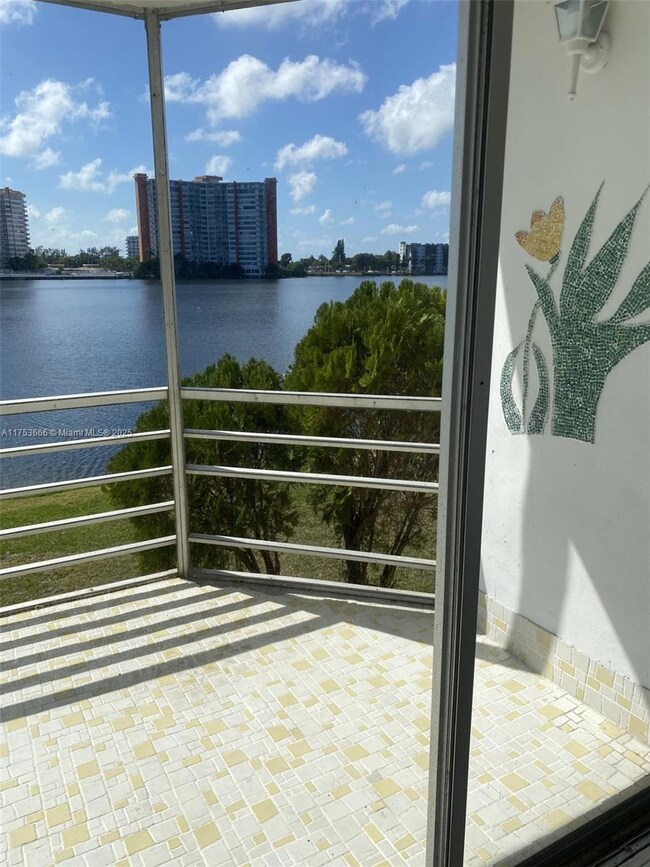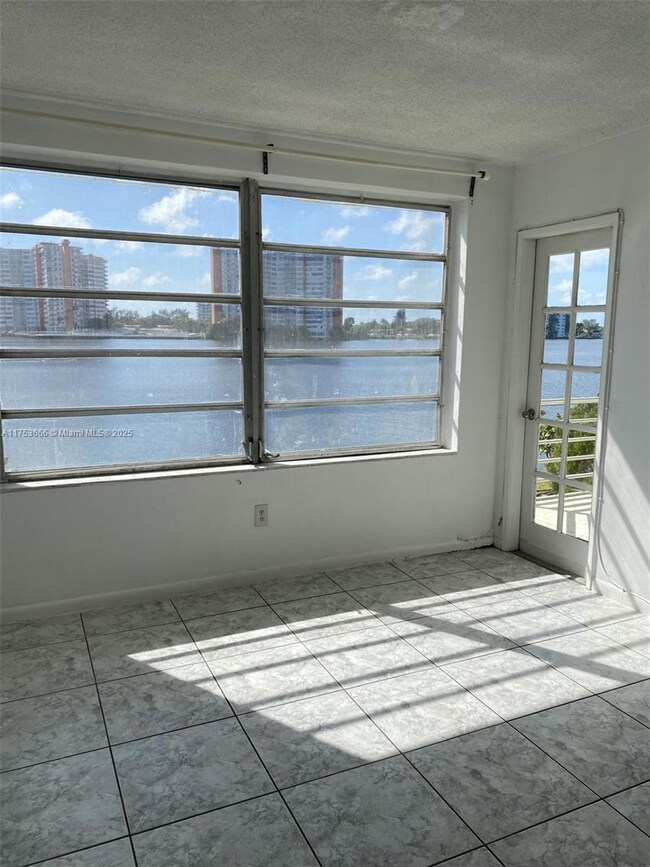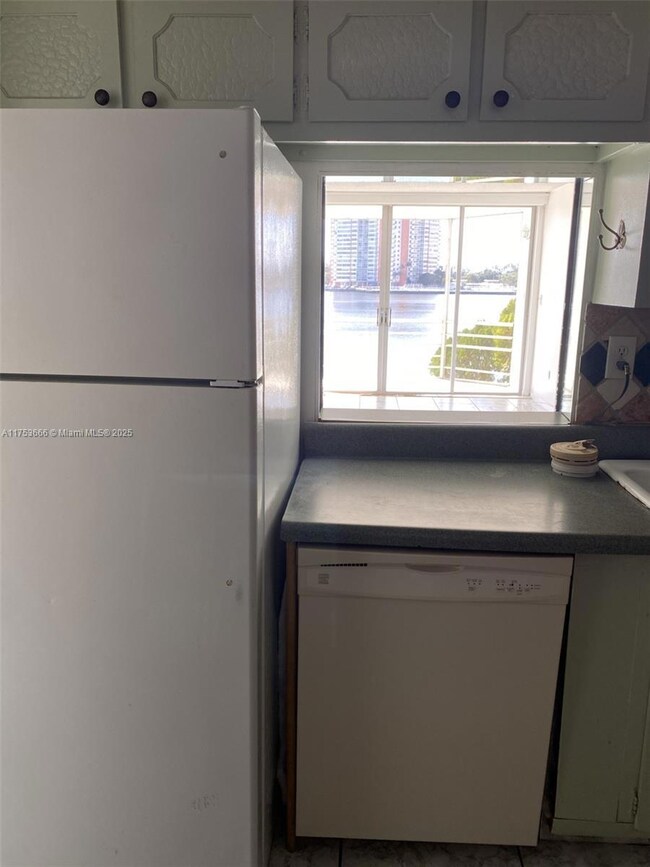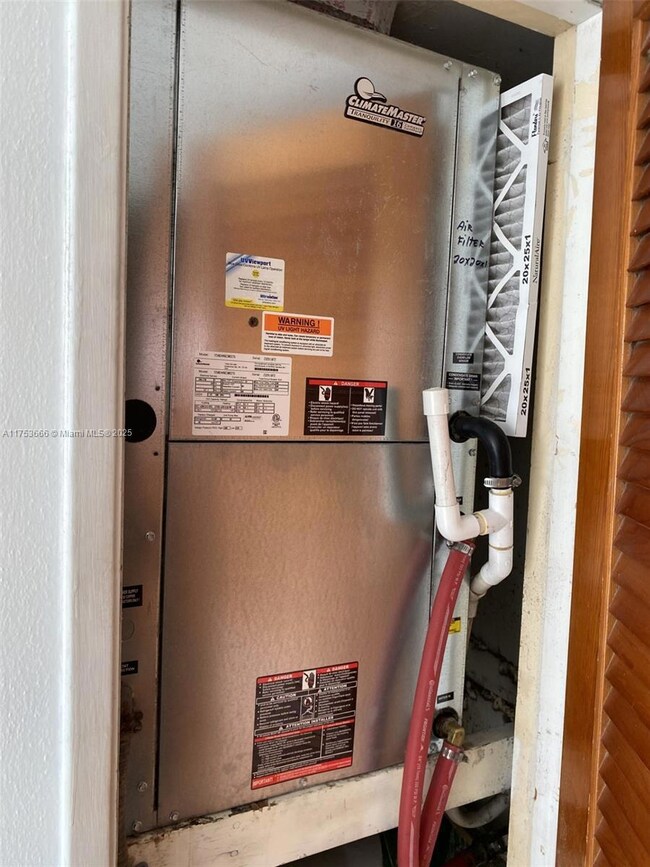
Estimated payment $1,697/month
Total Views
1,956
1
Bed
1
Bath
825
Sq Ft
$212
Price per Sq Ft
Highlights
- Lake Front
- Community Pool
- Balcony
- Clubhouse
- Elevator
- Bathtub
About This Home
ENJOY BEAUTIFUL DAYS IN THIS LAKE FRONT CONDO,
QUIET BUT YET CONVENIENT LOCATION JUST A FEW MINUTES AWAY FROM AVENTURA MALL AND HIGHWAY 96
Property Details
Home Type
- Condominium
Est. Annual Taxes
- $2,042
Year Built
- Built in 1967
HOA Fees
- $561 Monthly HOA Fees
Parking
- 1 Car Garage
Home Design
- Concrete Block And Stucco Construction
Interior Spaces
- 825 Sq Ft Home
- 3-Story Property
- Combination Dining and Living Room
- Tile Flooring
- Lake Views
Kitchen
- Electric Range
- Dishwasher
Bedrooms and Bathrooms
- 1 Bedroom
- 1 Full Bathroom
- Bathtub
Utilities
- Central Heating and Cooling System
- Electric Water Heater
Additional Features
- Balcony
- Lake Front
Listing and Financial Details
- Assessor Parcel Number 30-22-05-028-0170
Community Details
Overview
- Low-Rise Condominium
- Fifth Forum Condo
- Fifth Forum Condo Subdivision
- The community has rules related to no recreational vehicles or boats, no trucks or trailers
Amenities
- Clubhouse
- Laundry Facilities
- Elevator
Recreation
- Community Pool
Pet Policy
- Pets Allowed
- Pet Size Limit
Map
Create a Home Valuation Report for This Property
The Home Valuation Report is an in-depth analysis detailing your home's value as well as a comparison with similar homes in the area
Home Values in the Area
Average Home Value in this Area
Tax History
| Year | Tax Paid | Tax Assessment Tax Assessment Total Assessment is a certain percentage of the fair market value that is determined by local assessors to be the total taxable value of land and additions on the property. | Land | Improvement |
|---|---|---|---|---|
| 2025 | $2,042 | $108,292 | -- | -- |
| 2024 | $1,771 | $98,448 | -- | -- |
| 2023 | $1,771 | $89,499 | $0 | $0 |
| 2022 | $1,515 | $81,363 | $0 | $0 |
| 2021 | $1,345 | $73,967 | $0 | $0 |
| 2020 | $1,217 | $71,370 | $0 | $0 |
| 2019 | $1,212 | $79,300 | $0 | $0 |
| 2018 | $1,094 | $75,500 | $0 | $0 |
| 2017 | $1,059 | $50,521 | $0 | $0 |
| 2016 | $943 | $45,929 | $0 | $0 |
| 2015 | $869 | $41,754 | $0 | $0 |
| 2014 | $850 | $37,959 | $0 | $0 |
Source: Public Records
Property History
| Date | Event | Price | Change | Sq Ft Price |
|---|---|---|---|---|
| 06/13/2025 06/13/25 | Rented | $1,500 | 0.0% | -- |
| 06/09/2025 06/09/25 | Under Contract | -- | -- | -- |
| 05/29/2025 05/29/25 | For Rent | $1,500 | 0.0% | -- |
| 02/27/2025 02/27/25 | For Sale | $175,000 | -- | $212 / Sq Ft |
Source: MIAMI REALTORS® MLS
Purchase History
| Date | Type | Sale Price | Title Company |
|---|---|---|---|
| Warranty Deed | $63,900 | -- |
Source: Public Records
Mortgage History
| Date | Status | Loan Amount | Loan Type |
|---|---|---|---|
| Open | $9,550 | Credit Line Revolving | |
| Open | $51,100 | Unknown |
Source: Public Records
Similar Homes in the area
Source: MIAMI REALTORS® MLS
MLS Number: A11753666
APN: 30-2205-028-0170
Nearby Homes
- 1350 NE 191st St Unit B307
- 1350 NE 191st St Unit B203
- 18900 NE 14th Ave Unit D204
- 1398 NE 191st St Unit C104
- 1398 NE 191st St Unit C305
- 1301 NE 191st St Unit F417
- 1301 NE 191st St Unit F117
- 1301 NE 191st St Unit F407
- 1301 NE 191st St Unit F405
- 19001 NE 14th Ave Unit 325
- 1400 NE 191st St Unit 323
- 1400 NE 191st St Unit 324
- 1400 NE 191st St Unit 308
- 1400 NE 191st St Unit 225
- 1170 NE 191st St Unit 21
- 1170 NE 191st St Unit 24
- 19642 NE 14 Ave
- 19725 NE 16 Place
- 19633 NE 14 Ave
- 19717 NE 16 Place
- 1300 NE 191st St Unit 210
- 1350 NE 191st St Unit B307
- 1301 NE 191st St Unit F405
- 1301 NE 191st St Unit F417
- 18901 NE 14th Ave
- 18901 NE 14th Ave
- 1351 NE 191st St Unit E206
- 1170 NE 191st St Unit 21
- 1201 NE 191st St Unit G101
- 1201 NE 191st St Unit G313
- 1450 NE 191st St Unit 6 Horizons Condo
- 1450 NE 191st St Unit 404
- 1140 NE 191st St Unit 33
- 1530 NE 191st St Unit 341
- 1530 NE 191st St Unit 324
- 1550 NE 191st St Unit 303
- 1301 NE Miami Gardens Dr Unit 1611W
- 1301 NE Miami Gardens Dr Unit 804W
- 1301 NE Miami Gardens Dr Unit 602W
- 1301 NE Miami Gardens Dr Unit 502W
