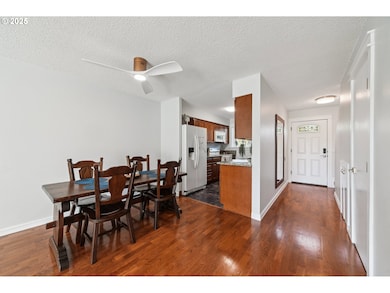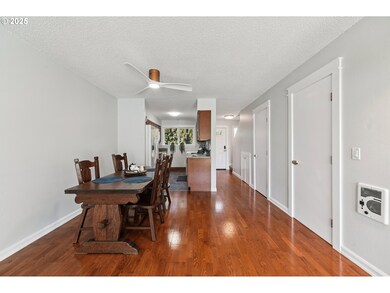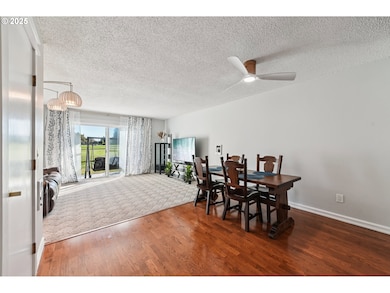1302 NE Hogan Dr Unit 169 Gresham, OR 97030
Northeast Gresham NeighborhoodEstimated payment $2,268/month
Highlights
- Golf Course Community
- Wood Flooring
- Granite Countertops
- Golf Course View
- Bonus Room
- Community Pool
About This Home
Seller concessions available! Wake up to golf course views and enjoy low-maintenance living in this move-in ready townhome in Country Club Estates -— a solid choice for first-time buyers and investors alike. Step inside to an open living/dining area with fresh interior paint, new lighting fixtures and door hardware throughout. The kitchen features granite countertops and includes all appliances, plus in-unit washer & dryer, portable AC units and some of the furniture — so you can move right in or rent out to tenants with ease. All bedrooms are upstairs for added privacy. The spacious primary bedroom offers a large walk-in closet and direct access to a covered patio. A 4th bedroom/bonus room is ideal for a home office, guest space, fitness room or playroom. Relax outside on the covered balcony off the living room overlooking Gresham Golf Course, with an exterior storage closet and unobstructed views of the fairway. Parking is easy with an assigned, covered carport plus plenty of additional parking directly in front of the home. HOA dues include water, sewer, garbage, exterior maintenance and access to the community pool and clubhouse. No rental cap and pets are welcome. Minutes to Fred Meyer, Trader Joe’s, Mt. Hood Community College, McMenamins Edgefield, and quick access to Hwy 26 & I-84.
Townhouse Details
Home Type
- Townhome
Est. Annual Taxes
- $2,597
Year Built
- Built in 1969
HOA Fees
- $729 Monthly HOA Fees
Parking
- 1 Car Garage
- Carport
Property Views
- Golf Course
- Seasonal
Home Design
- Brick Exterior Construction
- Composition Roof
- Wood Composite
Interior Spaces
- 1,516 Sq Ft Home
- 2-Story Property
- Ceiling Fan
- Entryway
- Family Room
- Living Room
- Dining Room
- Bonus Room
- Wood Flooring
- Crawl Space
Kitchen
- Free-Standing Range
- Microwave
- Granite Countertops
Bedrooms and Bathrooms
- 4 Bedrooms
Laundry
- Laundry in unit
- Washer and Dryer
Outdoor Features
- Covered Deck
- Covered Patio or Porch
Schools
- Hall Elementary School
- Gordon Russell Middle School
- Sam Barlow High School
Utilities
- No Cooling
- Wall Furnace
- Baseboard Heating
- Electric Water Heater
- Municipal Trash
Listing and Financial Details
- Assessor Parcel Number R142096
Community Details
Overview
- 178 Units
- Country Club Estates Association, Phone Number (503) 445-1217
- Country Club Estates Subdivision
- On-Site Maintenance
Amenities
- Community Deck or Porch
- Common Area
- Party Room
- Community Storage Space
Recreation
- Golf Course Community
- Community Pool
Security
- Resident Manager or Management On Site
Map
Home Values in the Area
Average Home Value in this Area
Tax History
| Year | Tax Paid | Tax Assessment Tax Assessment Total Assessment is a certain percentage of the fair market value that is determined by local assessors to be the total taxable value of land and additions on the property. | Land | Improvement |
|---|---|---|---|---|
| 2025 | $2,597 | $127,600 | -- | $127,600 |
| 2024 | $2,486 | $123,890 | -- | $123,890 |
| 2023 | $2,265 | $120,290 | $0 | $120,290 |
| 2022 | $2,201 | $116,790 | $0 | $0 |
| 2021 | $2,146 | $113,390 | $0 | $0 |
| 2020 | $2,019 | $110,090 | $0 | $0 |
| 2019 | $1,966 | $106,890 | $0 | $0 |
| 2018 | $1,875 | $103,780 | $0 | $0 |
| 2017 | $1,799 | $100,760 | $0 | $0 |
| 2016 | $1,586 | $97,830 | $0 | $0 |
| 2015 | $1,552 | $94,990 | $0 | $0 |
| 2014 | $1,433 | $89,720 | $0 | $0 |
Property History
| Date | Event | Price | List to Sale | Price per Sq Ft | Prior Sale |
|---|---|---|---|---|---|
| 01/10/2026 01/10/26 | Price Changed | $254,900 | -3.8% | $168 / Sq Ft | |
| 12/19/2025 12/19/25 | Price Changed | $264,900 | -1.9% | $175 / Sq Ft | |
| 11/14/2025 11/14/25 | Price Changed | $269,900 | -3.6% | $178 / Sq Ft | |
| 10/17/2025 10/17/25 | For Sale | $280,000 | +40.0% | $185 / Sq Ft | |
| 08/28/2017 08/28/17 | Sold | $200,000 | -11.1% | $132 / Sq Ft | View Prior Sale |
| 07/22/2017 07/22/17 | Pending | -- | -- | -- | |
| 06/22/2017 06/22/17 | For Sale | $225,000 | -- | $148 / Sq Ft |
Purchase History
| Date | Type | Sale Price | Title Company |
|---|---|---|---|
| Warranty Deed | $200,000 | First American | |
| Warranty Deed | $95,000 | First American Title Co |
Mortgage History
| Date | Status | Loan Amount | Loan Type |
|---|---|---|---|
| Open | $160,000 | New Conventional | |
| Previous Owner | $65,000 | No Value Available |
Source: Regional Multiple Listing Service (RMLS)
MLS Number: 592899926
APN: R142096
- 1308 NE Hogan Dr Unit 166
- 1418 NE Hogan Dr
- 1508 NE Hogan Dr Unit 134
- 1722 NE Hogan Dr Unit 103
- 1802 NE Hogan Dr Unit 97
- 1830 NE Hogan Dr Unit 83
- 1812 NE 19th St Unit 27
- 1795 NE 19th St
- 900 NE Francis Ave Unit 29
- 900 NE Francis Ave
- 900 NE Francis Ave Unit 63
- 863 NE Fleming Ave Unit B10
- 1384 NE 19th St
- 1350 NE Cochran Dr
- 864 NE Fleming Ave Unit B82
- 575 NE Fleming Ave Unit B43
- 579 NE Fleming Ave Unit C41
- 0 NE 6th St
- 569 NE Fleming Ave Unit B46
- 1209 NE 5th St Unit B
- 1999 NE Division St
- 1616 NE 16th Way
- 1201 NE 8th St
- 1060 NE Cleveland Ave
- 1645 NE Hogan Dr
- 2710 NW Division St
- 1212 NE Linden Ave
- 2400 NE Red Sunset Dr
- 755 NE 5th St
- 3087 NE Rene Ave
- 110 SE Vista Ave Unit Vista #4
- 805 NE Kane Dr
- 2755 NE Hogan Dr Unit 11
- 2752 NE Hogan Dr
- 2950 NE 23rd St
- 24050 SE Stark St
- 50 NE Village Squire Ave Unit 14
- 3500 NE 17th St
- 492 NE 2nd St
- 1630 SE 4th St







