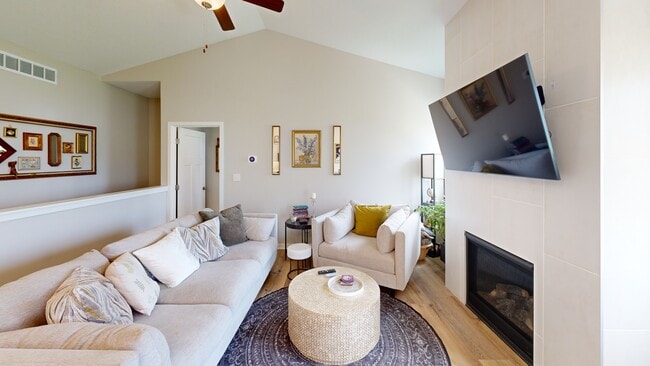
1302 NW 33rd Ln Ankeny, IA 50023
Northwest Ankeny NeighborhoodEstimated payment $2,217/month
Highlights
- Hot Property
- Ranch Style House
- Luxury Vinyl Plank Tile Flooring
- Ashland Ridge Elementary School Rated A
- Eat-In Kitchen
- Forced Air Heating and Cooling System
About This Home
Welcome to this beautifully maintained 3-bedroom, 3-bathroom bi-attached townhome nestled on a quiet street in Ankeny's desirable Aspen Ridge community. Built in 2022, this home blends modern finishes with functional design, offering over 1,800 sq ft of total living space including a finished lower level. The main floor features an open-concept layout with luxury vinyl flooring, quartz countertops, stylish backsplash, and a cozy stone gas fireplace in the living room. The spacious primary suite includes a walk-in closet and private full bath. A second bedroom, full bathroom, and laundry complete the main level. Downstairs, the finished lower level offers additional living space, a third bedroom, full bath, and ample storage; perfect for guests, a home office, or rec area. Outside, enjoy a peaceful backyard, covered front porch, two-car attached garage, and fully sodded yard with irrigation. HOA covers snow removal, lawn care, trash service, and exterior maintenance giving you a low-maintenance lifestyle. Conveniently located near schools, parks, shopping, and dining with easy access to major roads. All information obtained from seller and public records.
Townhouse Details
Home Type
- Townhome
Est. Annual Taxes
- $5,399
Year Built
- Built in 2021
HOA Fees
- $250 Monthly HOA Fees
Home Design
- Ranch Style House
- Asphalt Shingled Roof
Interior Spaces
- 1,134 Sq Ft Home
- Screen For Fireplace
- Gas Log Fireplace
- Family Room
- Finished Basement
Kitchen
- Eat-In Kitchen
- Stove
- Cooktop
- Microwave
- Dishwasher
Flooring
- Carpet
- Luxury Vinyl Plank Tile
Bedrooms and Bathrooms
- 3 Bedrooms | 2 Main Level Bedrooms
Laundry
- Laundry on main level
- Dryer
- Washer
Parking
- 2 Car Attached Garage
- Driveway
Additional Features
- 2,134 Sq Ft Lot
- Forced Air Heating and Cooling System
Community Details
- Stanborough Realty Association, Phone Number (515) 965-7740
Listing and Financial Details
- Assessor Parcel Number 18118478000015
3D Interior and Exterior Tours
Floorplans
Map
Home Values in the Area
Average Home Value in this Area
Tax History
| Year | Tax Paid | Tax Assessment Tax Assessment Total Assessment is a certain percentage of the fair market value that is determined by local assessors to be the total taxable value of land and additions on the property. | Land | Improvement |
|---|---|---|---|---|
| 2025 | -- | $330,100 | $52,500 | $277,600 |
| 2024 | -- | $305,100 | $48,000 | $257,100 |
| 2023 | $0 | $305,100 | $48,000 | $257,100 |
| 2022 | -- | $46,000 | $36,000 | $10,000 |
| 2021 | $0 | $70 | $70 | $0 |
Property History
| Date | Event | Price | List to Sale | Price per Sq Ft | Prior Sale |
|---|---|---|---|---|---|
| 10/29/2025 10/29/25 | Price Changed | $289,900 | -3.0% | $256 / Sq Ft | |
| 10/02/2025 10/02/25 | Price Changed | $299,000 | -3.2% | $264 / Sq Ft | |
| 09/24/2025 09/24/25 | Price Changed | $309,000 | -0.3% | $272 / Sq Ft | |
| 08/27/2025 08/27/25 | Price Changed | $309,900 | -1.6% | $273 / Sq Ft | |
| 08/04/2025 08/04/25 | For Sale | $315,000 | 0.0% | $278 / Sq Ft | |
| 09/15/2022 09/15/22 | Sold | $315,000 | 0.0% | $271 / Sq Ft | View Prior Sale |
| 06/10/2022 06/10/22 | Pending | -- | -- | -- | |
| 05/09/2022 05/09/22 | For Sale | $315,000 | -- | $271 / Sq Ft |
Purchase History
| Date | Type | Sale Price | Title Company |
|---|---|---|---|
| Warranty Deed | $315,000 | -- |
Mortgage History
| Date | Status | Loan Amount | Loan Type |
|---|---|---|---|
| Open | $185,000 | New Conventional |
About the Listing Agent

At Greenfield Realty Group we pride ourselves in being Central Iowa market experts. With over 75 years of combined experience dealing in: buyer representation, listing practices, custom home building, new construction spec purchasing, bank-owned properties, short term rentals, you name it, we have sold it! To us, your purchase is not just transactional. We are there for our clients long after the closing date, and love seeing our clients build wealth through their homes and real estate
Cody's Other Listings
Source: Des Moines Area Association of REALTORS®
MLS Number: 723579
APN: 181/18478-000-015
- 1226 NW 33rd Ln
- 1226 NW 32nd St
- 1222 NW 32nd St
- 1230 NW 32nd St
- 1302 NW 32nd St
- 3344 NW Stratford Ln
- 1216 NW 29th St
- 1023 NW 32nd St
- 920 NW 33rd St
- 1015 NW Reinhart Dr
- 1322 NW 27th St
- 1204 NW 27th St
- 7754 NW 37th St
- 1321 NW 27th St
- 3832 NW Kline St
- 17 NW Creekside Ln
- 5 NW Creekside Ln
- 9 NW Creekside Ln
- 13 NW Creekside Ln
- 16 NW Creekside Ln
- 3314 NW Bayberry Ln
- 3419 NW Stratford Ln
- 1317 NW 27th St
- 2004 NW Sharmin Dr
- 1735 NW Fieldstream Ln
- 600 NW Cherrycreek Ln
- 1420 NW 18th St
- 2008 NW Ashton Ln
- 1624 NW Prairie Lakes Dr Unit 3
- 170 NE 41st St
- 1632 NW Prairie Lakes Dr
- 166 NE 23rd Ln
- 152 NE 22nd Ln
- 309 NW 18th St
- 110 NE 46th Ln
- 1603 NW Prairie Lakes Dr
- 2026 NW Hickory Ln
- 2002 NW Hickory Ln
- 2727 NW 21st St
- 2056 NW Hickory Ln





