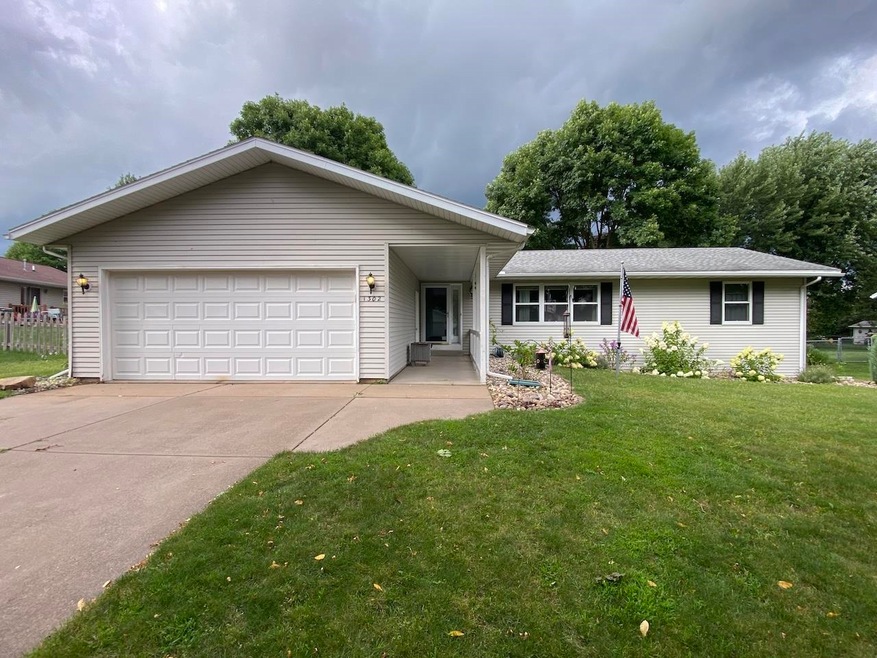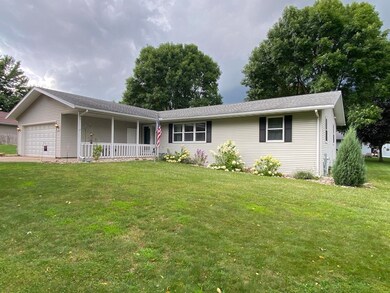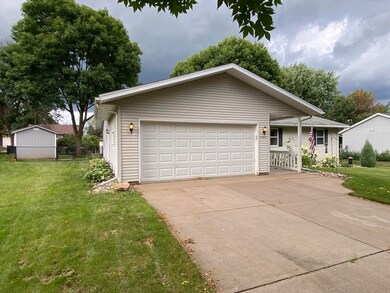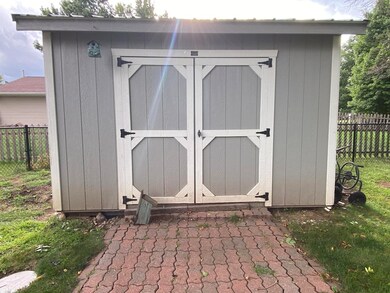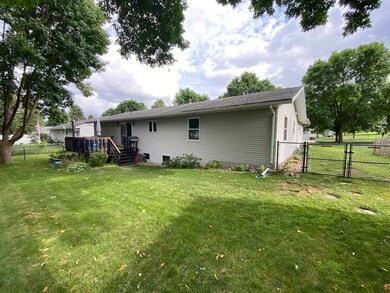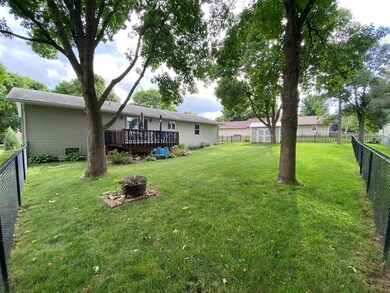
1302 Quaw St Wausau, WI 54401
Highlights
- Deck
- Ranch Style House
- Fenced Yard
- Property is near public transit
- Lower Floor Utility Room
- Separate Outdoor Workshop
About This Home
As of October 2024Great location! Spacious Ranch style home on Wausau’s Northwest Side. Split bedroom design features large primary bedroom with private bathroom and attached main floor laundry room. Front living room with large windows and a fireplace. Large kitchen has plenty of cabinet space, pantries, snack bar and a dining area with patio door access to a wonderful deck, nice fenced in backyard with a shed. Other side of home has two bedrooms and a bathroom. Lots of closets throughout the home! Lower level features a large family room, full bathroom, work shop, bonus room and plenty of storage. Radon mitigation system has already been installed. Close to Schools, Parks, Restaurants, Medical services, Interstate ramps and Shopping.
Last Agent to Sell the Property
NEXTHOME LEADING EDGE Brokerage Phone: 715-571-6043 License #83992-94 Listed on: 09/05/2024

Home Details
Home Type
- Single Family
Est. Annual Taxes
- $2,852
Year Built
- Built in 1989
Lot Details
- 0.26 Acre Lot
- Fenced Yard
Home Design
- Ranch Style House
- Shingle Roof
- Aluminum Siding
- Metal Siding
- Vinyl Siding
Interior Spaces
- Electric Fireplace
- Window Treatments
- Entrance Foyer
- Lower Floor Utility Room
- Fire and Smoke Detector
Kitchen
- Range
- Microwave
- Dishwasher
Flooring
- Carpet
- Vinyl
Bedrooms and Bathrooms
- 3 Bedrooms
- Bathroom on Main Level
- 3 Full Bathrooms
Laundry
- Laundry on main level
- Dryer
- Washer
Partially Finished Basement
- Basement Fills Entire Space Under The House
- Stubbed For A Bathroom
- Basement Storage
- Natural lighting in basement
Parking
- 2 Car Detached Garage
- Garage Door Opener
- Driveway Level
Outdoor Features
- Deck
- Separate Outdoor Workshop
- Storage Shed
- Porch
Location
- Property is near public transit
Utilities
- Forced Air Heating and Cooling System
- Natural Gas Water Heater
- Public Septic
- High Speed Internet
- Cable TV Available
Listing and Financial Details
- Assessor Parcel Number 291-2907-271-0069
Ownership History
Purchase Details
Home Financials for this Owner
Home Financials are based on the most recent Mortgage that was taken out on this home.Purchase Details
Purchase Details
Home Financials for this Owner
Home Financials are based on the most recent Mortgage that was taken out on this home.Purchase Details
Home Financials for this Owner
Home Financials are based on the most recent Mortgage that was taken out on this home.Purchase Details
Similar Homes in Wausau, WI
Home Values in the Area
Average Home Value in this Area
Purchase History
| Date | Type | Sale Price | Title Company |
|---|---|---|---|
| Deed | $300,000 | Avenue Title Services | |
| Quit Claim Deed | $203,500 | Attorney Ashley L. Hawley | |
| Deed | $203,500 | Attorney Ashley L. Hawley | |
| Warranty Deed | $182,500 | None Available | |
| Warranty Deed | $155,000 | None Available | |
| Interfamily Deed Transfer | -- | None Available |
Mortgage History
| Date | Status | Loan Amount | Loan Type |
|---|---|---|---|
| Previous Owner | $146,000 | New Conventional | |
| Previous Owner | $95,400 | New Conventional | |
| Previous Owner | $158,000 | Adjustable Rate Mortgage/ARM |
Property History
| Date | Event | Price | Change | Sq Ft Price |
|---|---|---|---|---|
| 10/08/2024 10/08/24 | Sold | $300,000 | -3.2% | $126 / Sq Ft |
| 09/05/2024 09/05/24 | For Sale | $310,000 | +69.9% | $131 / Sq Ft |
| 11/20/2019 11/20/19 | Sold | $182,500 | +1.4% | $74 / Sq Ft |
| 10/09/2019 10/09/19 | For Sale | $179,900 | +16.1% | $73 / Sq Ft |
| 11/10/2017 11/10/17 | Sold | $155,000 | -16.2% | $63 / Sq Ft |
| 10/17/2017 10/17/17 | Pending | -- | -- | -- |
| 06/25/2017 06/25/17 | For Sale | $184,900 | -- | $75 / Sq Ft |
Tax History Compared to Growth
Tax History
| Year | Tax Paid | Tax Assessment Tax Assessment Total Assessment is a certain percentage of the fair market value that is determined by local assessors to be the total taxable value of land and additions on the property. | Land | Improvement |
|---|---|---|---|---|
| 2024 | $2,852 | $224,800 | $32,700 | $192,100 |
| 2023 | $4,249 | $180,400 | $32,700 | $147,700 |
| 2022 | $4,283 | $180,400 | $32,700 | $147,700 |
| 2021 | $4,124 | $180,400 | $32,700 | $147,700 |
| 2020 | $4,281 | $180,400 | $32,700 | $147,700 |
| 2019 | $3,936 | $156,800 | $27,600 | $129,200 |
| 2018 | $4,090 | $156,800 | $27,600 | $129,200 |
| 2017 | $3,814 | $156,800 | $27,600 | $129,200 |
| 2016 | $3,698 | $156,800 | $27,600 | $129,200 |
| 2015 | $3,935 | $156,800 | $27,600 | $129,200 |
| 2014 | $4,030 | $168,500 | $29,400 | $139,100 |
Agents Affiliated with this Home
-
B
Seller's Agent in 2024
BRYAN LOVELAND
NEXTHOME LEADING EDGE
(715) 571-6043
103 Total Sales
-

Buyer's Agent in 2024
Holly Hettinga
COLDWELL BANKER ACTION
(715) 302-2990
1,101 Total Sales
-

Seller's Agent in 2019
Jay Schmidt
RE/MAX
(715) 571-1248
100 Total Sales
-
R
Buyer's Agent in 2019
RACHAEL MUELLER
EXIT GREATER REALTY
Map
Source: Central Wisconsin Multiple Listing Service
MLS Number: 22404142
APN: 291-2907-271-0069
