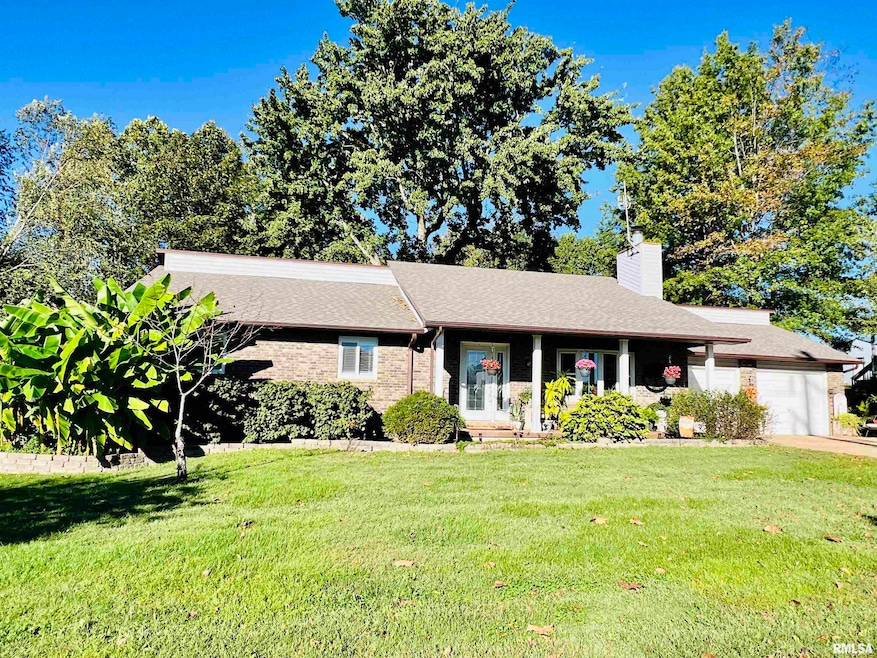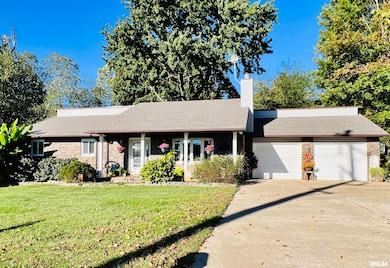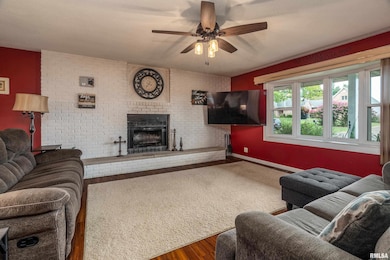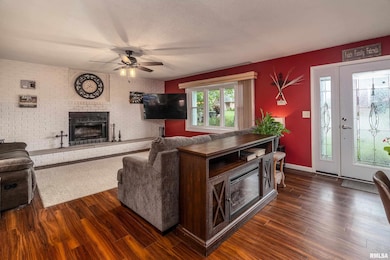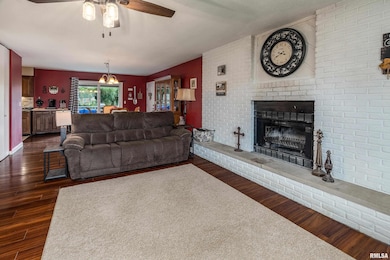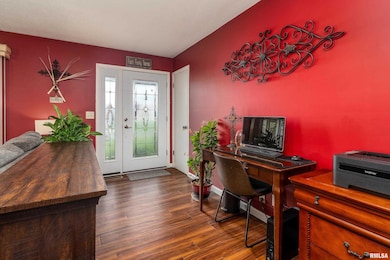1302 S Fosse Rd Marion, IL 62959
Estimated payment $1,728/month
Highlights
- Fruit Trees
- Deck
- Formal Dining Room
- Longfellow Elementary School Rated 9+
- Ranch Style House
- 2 Car Attached Garage
About This Home
HIGH SPEED INTERNET! Across from Hunters Run Subdivision and close to nature walking trails, this beautiful 3 bedroom, 2 bath home with an extra large 2 car garage is located in a quiet, desirable neighborhood in Marion, Illinois. NEW ROOF 2025 Sitting on two spacious lots totaling over half an acre, this property offers privacy, comfort, and plenty of room to enjoy both indoor and outdoor living. Step inside to find an open-concept living space with easy care flooring, a cozy fireplace, and large windows that fill the home with natural light. The kitchen is well-equipped with all appliances included for move-in-ready convenience. Modern private full bath that is spa-worthy. Sliding glass doors in the kitchen and master bedroom lead to a large back deck overlooking your own backyard oasis. Relax under a charming gazebo, entertain friends on the deck, or enjoy the fully fenced backyard with mature trees, landscaped flower beds, and space for pets or play. Additional features include a two-car attached garage, a handy storage shed, and the rare bonus of an extra lot—ideal for gardening, recreation, or more. Quiet, established neighborhood near schools, shopping, and parks. If you’ve been searching for a home in Marion, IL with outdoor living space, privacy, and modern comforts, this one checks all the boxes. Enjoy neighborhood deer that love your new backyard. Schedule your showing today. HVAC 2020 (outside unit). 3 differrent HIGH SPEED INTERNET PROVIDERS AVAILABLE.
Listing Agent
Southern Illinois Realty Experts Herrin Brokerage Phone: 618-694-5678 License #471.010515 Listed on: 08/15/2025

Home Details
Home Type
- Single Family
Est. Annual Taxes
- $4,105
Year Built
- Built in 1987
Lot Details
- Lot Dimensions are 120x94
- Fenced
- Level Lot
- Fruit Trees
- Wooded Lot
Parking
- 2 Car Attached Garage
- Garage Door Opener
Home Design
- Ranch Style House
- Brick Exterior Construction
- Block Foundation
- Frame Construction
- Shingle Roof
- Vinyl Siding
Interior Spaces
- 1,600 Sq Ft Home
- Ceiling Fan
- Wood Burning Fireplace
- Replacement Windows
- Blinds
- Living Room with Fireplace
- Formal Dining Room
- Crawl Space
Kitchen
- Range
- Microwave
- Dishwasher
Bedrooms and Bathrooms
- 3 Bedrooms
- 2 Full Bathrooms
Outdoor Features
- Deck
- Shed
Schools
- Marion Elementary And Middle School
- Marion High School
Utilities
- Central Air
- Heat Pump System
- Cable TV Available
Community Details
- Rolling Hills Subdivision
Listing and Financial Details
- Homestead Exemption
- Assessor Parcel Number 06-23-376-014
Map
Home Values in the Area
Average Home Value in this Area
Tax History
| Year | Tax Paid | Tax Assessment Tax Assessment Total Assessment is a certain percentage of the fair market value that is determined by local assessors to be the total taxable value of land and additions on the property. | Land | Improvement |
|---|---|---|---|---|
| 2025 | $209 | $3,050 | $3,050 | $0 |
| 2024 | $209 | $3,050 | $3,050 | $0 |
| 2023 | $209 | $2,690 | $2,690 | $0 |
| 2022 | $198 | $2,830 | $2,830 | $0 |
| 2021 | $193 | $2,730 | $2,730 | $0 |
| 2020 | $193 | $2,580 | $2,580 | $0 |
| 2019 | $196 | $2,580 | $2,580 | $0 |
| 2018 | $196 | $2,580 | $2,580 | $0 |
| 2017 | $192 | $2,580 | $2,580 | $0 |
| 2015 | $186 | $2,440 | $2,440 | $0 |
| 2013 | $158 | $2,440 | $2,440 | $0 |
| 2012 | $158 | $2,440 | $2,440 | $0 |
Property History
| Date | Event | Price | List to Sale | Price per Sq Ft | Prior Sale |
|---|---|---|---|---|---|
| 10/09/2025 10/09/25 | Price Changed | $262,500 | -2.7% | $164 / Sq Ft | |
| 08/15/2025 08/15/25 | For Sale | $269,900 | +86.8% | $169 / Sq Ft | |
| 06/07/2016 06/07/16 | Sold | $144,500 | -0.7% | $90 / Sq Ft | View Prior Sale |
| 04/27/2016 04/27/16 | Pending | -- | -- | -- | |
| 03/22/2016 03/22/16 | For Sale | $145,500 | -- | $91 / Sq Ft |
Purchase History
| Date | Type | Sale Price | Title Company |
|---|---|---|---|
| Quit Claim Deed | -- | Aden Shane | |
| Quit Claim Deed | -- | -- |
Mortgage History
| Date | Status | Loan Amount | Loan Type |
|---|---|---|---|
| Open | $115,000 | New Conventional | |
| Closed | $115,000 | New Conventional |
Source: RMLS Alliance
MLS Number: QC4266459
APN: 06-23-376-015
- 2200 Brentwood Dr
- 000 W Douglas Dr
- 1203 Abbey Ln
- 1800 Testa Dr
- 1607 S Carbon St
- 1602 Carmie Ln
- 1411 & 1413 W Hendrickson St
- 800 Dogwood Ln
- 505 S 2nd St
- 707 Dogwood Ln
- 1605 S Eugene Ln
- 1704 W Copeland St
- 1222 Midway Ct
- 1803 W Cherry St
- 002 Professional Office Park St
- 506 S Aikman St
- 107 N Carbon St
- 1713 W Dewey St
- 2205 Melanie Ln
- 1606 & 1608 W Faust St
- 1300 W Boulevard St
- 712 N Market St Unit SUITE
- 1403 N Glendale St Unit D
- 1802 Roye Ln
- 2707 Fairway Dr
- 6 Ct C
- 821 W Cherry St
- 1001 N 13th St
- 701 Eagle Pass Dr
- 13211 S Egypt Shores Dr
- 100 Timber Trail Dr
- 214 Beaver St Unit B
- 6113 Giant City Rd
- 220 N Illinois Ave
- 1200 E Grand Ave
- 1195 E Walnut St
- 1101 E Grand Ave
- 1000 E Grand Ave
- 250 S Lewis Ln
- 1061 E Park St
