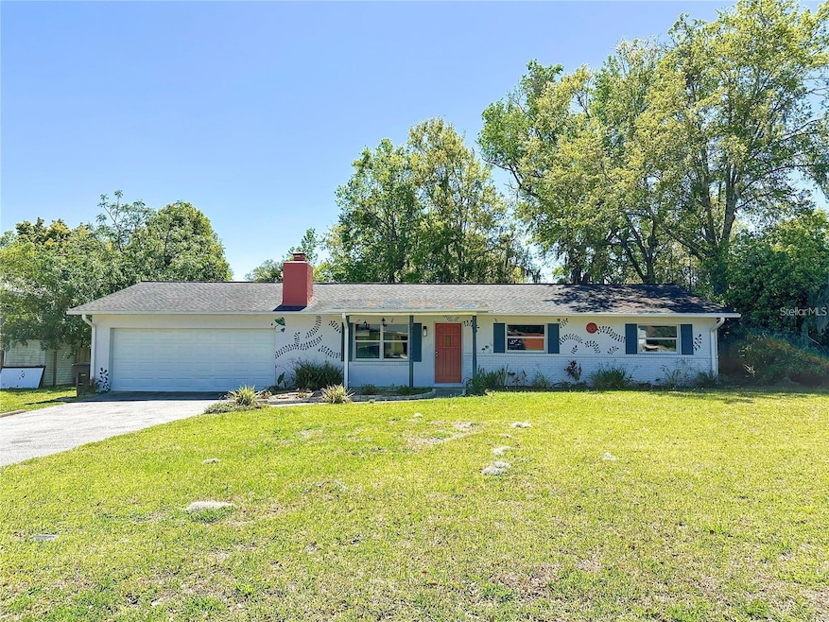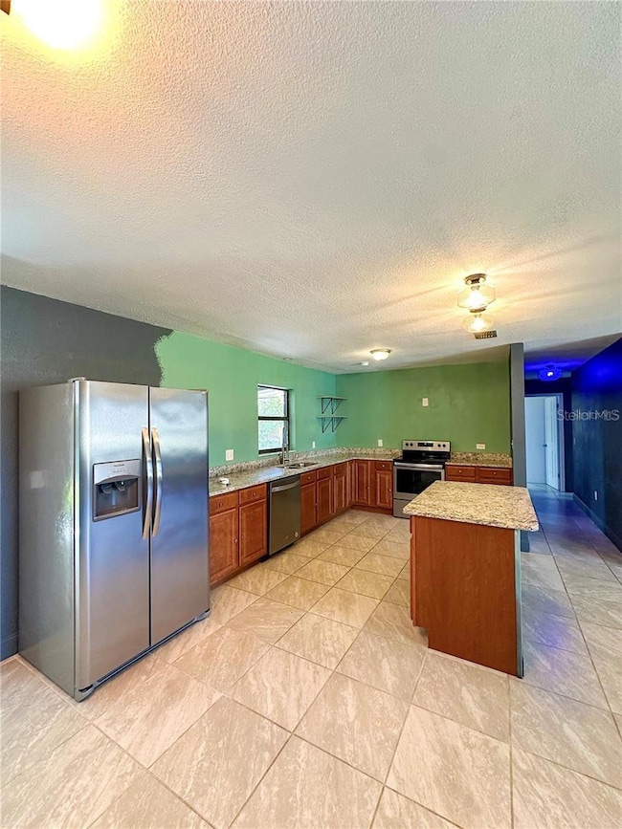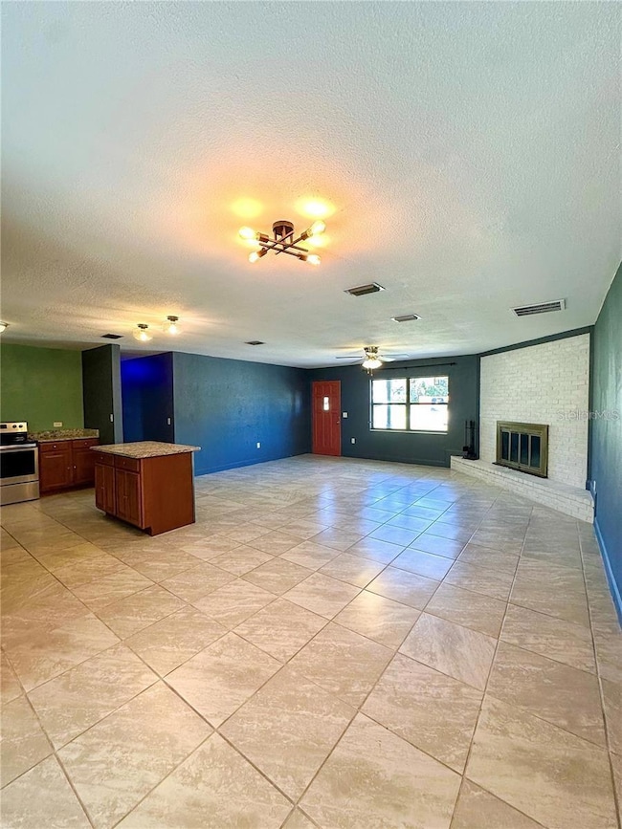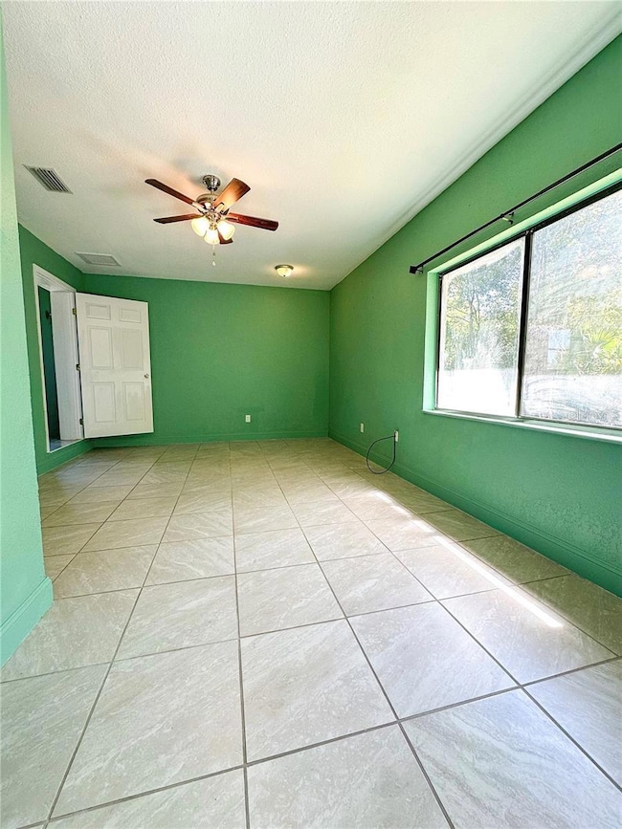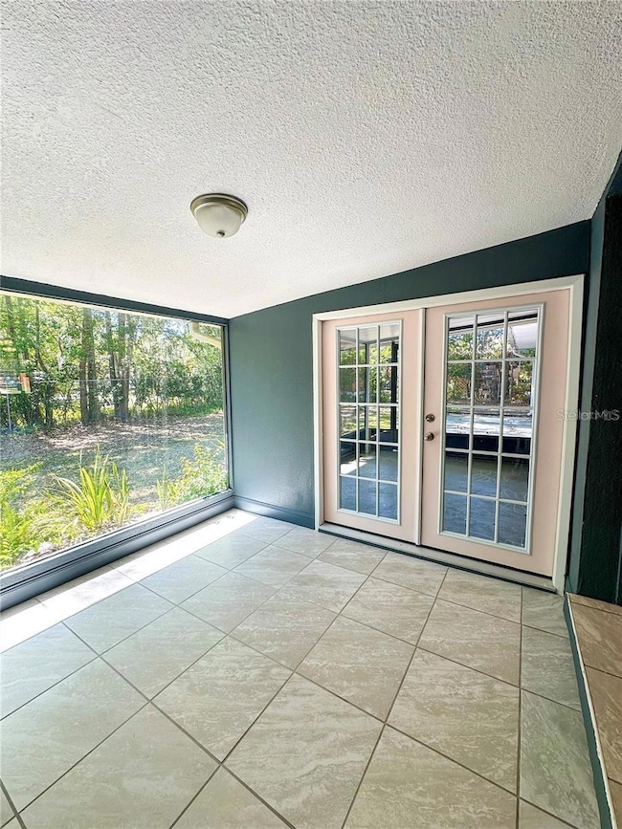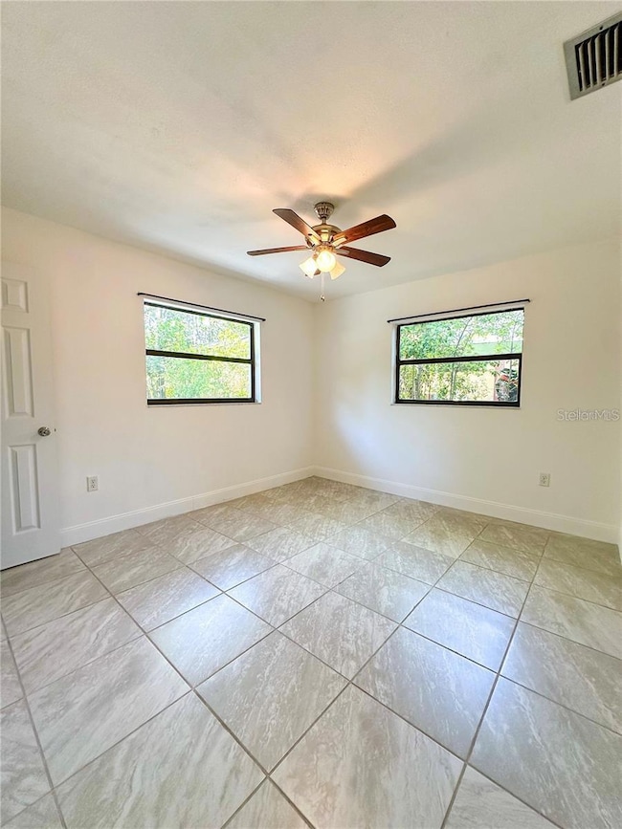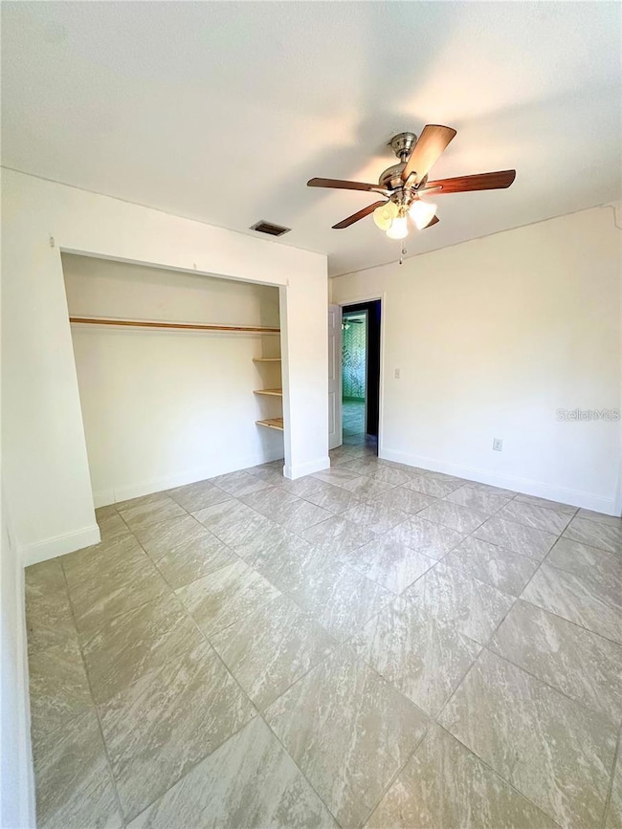1302 SE 18th Place Ocala, FL 34471
Southeast Ocala NeighborhoodHighlights
- Open Floorplan
- No HOA
- 2 Car Attached Garage
- Forest High School Rated A-
- Family Room Off Kitchen
- Walk-In Closet
About This Home
Welcome to 1302 SE 18th Place—an inviting 4-bedroom, 3-bath home featuring a spacious 2-car garage and a relaxing screened-in back porch perfect for enjoying Florida evenings. Inside, you’ll find an open layout with ample natural light and generous living space, ideal for families or those who love to entertain. Conveniently located in a desirable Ocala neighborhood, this home places you just minutes from popular shopping destinations like Paddock Mall, Publix, Target, and Walmart, as well as top dining spots and coffee shops. Families will appreciate nearby parks, golf courses, and recreational options including Jervey Gantt Park, Baseline Trailhead, and the Fort King Historic Landmark. Enjoy the best of Ocala living—comfort, convenience, and a welcoming community—all in one perfect home!
Listing Agent
BRICKS & MORTAR REAL ESTATE Brokerage Phone: 352-519-1888 License #3580649 Listed on: 11/17/2025
Home Details
Home Type
- Single Family
Est. Annual Taxes
- $3,175
Year Built
- Built in 1974
Lot Details
- 0.29 Acre Lot
- Lot Dimensions are 100x125
Parking
- 2 Car Attached Garage
Interior Spaces
- 1,834 Sq Ft Home
- 1-Story Property
- Open Floorplan
- Ceiling Fan
- Family Room Off Kitchen
- Laundry in unit
Kitchen
- Range
- Dishwasher
Bedrooms and Bathrooms
- 4 Bedrooms
- Split Bedroom Floorplan
- Walk-In Closet
- 3 Full Bathrooms
Utilities
- Central Heating and Cooling System
Listing and Financial Details
- Residential Lease
- Property Available on 11/17/25
- The owner pays for management
- $50 Application Fee
- 1 to 2-Year Minimum Lease Term
- Assessor Parcel Number 28622-005-06
Community Details
Overview
- No Home Owners Association
- Southwood Village Subdivision
Pet Policy
- Pets up to 40 lbs
- $500 Pet Fee
- Breed Restrictions
Map
Source: Stellar MLS
MLS Number: OM713690
APN: 28622-005-06
- 1308 SE 18th St
- 1324 SE 18th Place
- 1225 SE 16th St
- 1858 SE Lake Weir Ave
- 1631 SE 17th St
- 848 SE 23rd St
- 2419 SE 16th Ave Unit H
- 652 SE 18th St
- 0 SE 12th St N
- TBD SE 8th Ave Unit Lot 306
- 1610 SE 25th St Unit A
- TBD NW 14th Ave
- 2564 SE 15th Ave Unit G
- 1738 SE 27th Loop
- 1810 SE 21st Place
- 1014 SE 13th Ave
- 1226 SE 9th Ave
- 1517 SE 11th St
- 1918 SE 17th St
- 1570 SE 27th St Unit H
- 1819 SE 12th Ave
- 908 SE 23rd St
- 1525 SE 25th St Unit B
- 1850 SE 18th Ave
- 2550 SE 15th Ave
- 1538 SE 25th St Unit F
- 1611 SE 25th St Unit C
- 1203 SE 14th Ave
- 1029 SE 13th Ave
- 1102 SE 10th St
- 812 SE 11th St Unit 812
- 3001 SE Lake Weir Ave
- 922 SE 8th St
- 2227 S Pine Ave Unit 201
- 3250 SE Lake Weir Ave
- 2342 SE 18th Cir
- 900 SE 8th St
- 137 SE 13th Ave
- 125 SE 13th Ave
- 121 SE 13th Ave
