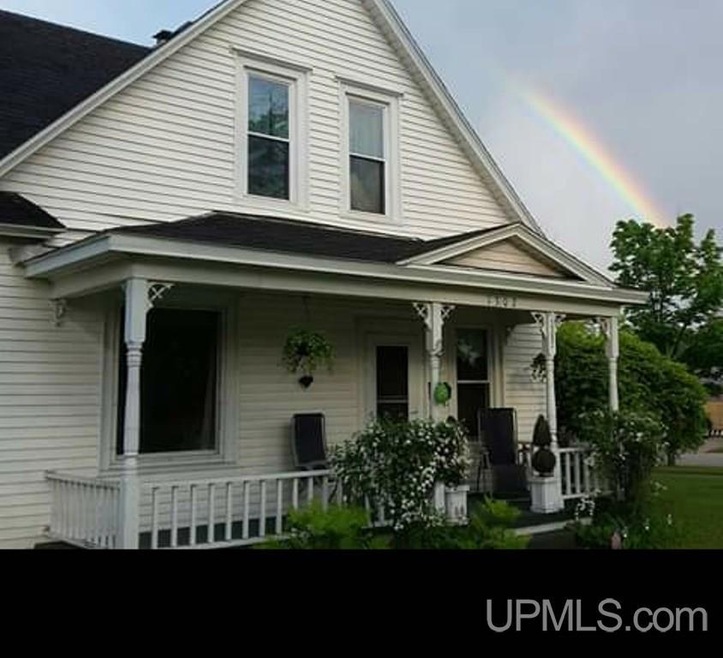
1302 Stephenson Ave Escanaba, MI 49829
Highlights
- Main Floor Bedroom
- Fireplace
- Bathroom on Main Level
- 1 Car Detached Garage
- Porch
- Forced Air Heating System
About This Home
As of March 2019You will get that warm and fuzzy feeling walking into this adorable & clean home! 3 Bedroom, 3 Bath, some original hardwood floors have been updated and look fantastic! Some rooms have been recently painted. The main floor consists of one bedroom, full bath, kitchen with newer counter tops and updated hardwood floors, dining room & living room. Upstairs has 2 bedrooms, office, and den (which used to be a kitchen when it was a 2 family home)the bath upstairs has stool in it's closet, low threshold shower and the sink is located just inside the den. Possibilities of making the office & den into a large master bedroom suite with tons of sunlight, a master bath and a walk in closet if you chose! Nice back entry with lots of storage through this lovely home! Located on nice corner lot, full basement, with laundry room with toilet and sink and storage cabinets, non conforming bedroom, storage room, updated wiring and newer water heater! There is a detached garage, fenced in back yard, large covered front porch! Great curb appeal! Call today for your showing appointment!
Last Agent to Sell the Property
Patty Menard
PREMIER REAL ESTATE, INC. License #UPAR Listed on: 11/20/2018
Home Details
Home Type
- Single Family
Est. Annual Taxes
- $1,543
Year Built
- Built in 1909
Lot Details
- 6,098 Sq Ft Lot
- Lot Dimensions are 50 x 125
Parking
- 1 Car Detached Garage
Home Design
- Vinyl Siding
Interior Spaces
- 1,771 Sq Ft Home
- 2-Story Property
- Fireplace
- Basement Fills Entire Space Under The House
- Oven or Range
Bedrooms and Bathrooms
- 3 Bedrooms
- Main Floor Bedroom
- Bathroom on Main Level
Outdoor Features
- Porch
Utilities
- Forced Air Heating System
- Heating System Uses Natural Gas
- Internet Available
Listing and Financial Details
- Assessor Parcel Number 051-370-2919-182-008
Ownership History
Purchase Details
Home Financials for this Owner
Home Financials are based on the most recent Mortgage that was taken out on this home.Purchase Details
Home Financials for this Owner
Home Financials are based on the most recent Mortgage that was taken out on this home.Purchase Details
Similar Home in Escanaba, MI
Home Values in the Area
Average Home Value in this Area
Purchase History
| Date | Type | Sale Price | Title Company |
|---|---|---|---|
| Grant Deed | $72,000 | -- | |
| Warranty Deed | $74,900 | -- | |
| Deed | $32,000 | -- |
Mortgage History
| Date | Status | Loan Amount | Loan Type |
|---|---|---|---|
| Previous Owner | $71,155 | Unknown |
Property History
| Date | Event | Price | Change | Sq Ft Price |
|---|---|---|---|---|
| 03/08/2019 03/08/19 | Sold | $72,000 | -9.9% | $41 / Sq Ft |
| 01/25/2019 01/25/19 | Pending | -- | -- | -- |
| 11/20/2018 11/20/18 | For Sale | $79,900 | +6.7% | $45 / Sq Ft |
| 10/25/2012 10/25/12 | Sold | $74,900 | -8.7% | $45 / Sq Ft |
| 09/21/2012 09/21/12 | Pending | -- | -- | -- |
| 08/22/2011 08/22/11 | For Sale | $82,000 | -- | $49 / Sq Ft |
Tax History Compared to Growth
Tax History
| Year | Tax Paid | Tax Assessment Tax Assessment Total Assessment is a certain percentage of the fair market value that is determined by local assessors to be the total taxable value of land and additions on the property. | Land | Improvement |
|---|---|---|---|---|
| 2025 | $1,543 | $50,400 | $0 | $0 |
| 2024 | $1,173 | $41,800 | $0 | $0 |
| 2023 | $1,118 | $37,600 | $0 | $0 |
| 2022 | $2,039 | $33,900 | $0 | $0 |
| 2021 | $1,968 | $32,600 | $0 | $0 |
| 2020 | $1,992 | $32,900 | $0 | $0 |
| 2019 | $1,097 | $31,600 | $0 | $0 |
| 2018 | $1,071 | $26,200 | $0 | $0 |
| 2017 | $782 | $25,421 | $0 | $0 |
| 2016 | $1,028 | $25,549 | $0 | $0 |
| 2014 | $755 | $24,397 | $0 | $0 |
| 2013 | $755 | $24,206 | $0 | $0 |
Agents Affiliated with this Home
-
P
Seller's Agent in 2019
Patty Menard
PREMIER REAL ESTATE, INC.
-
Tammy Garling

Buyer's Agent in 2019
Tammy Garling
KEY REALTY DELTA COUNTY LLC
(906) 280-1169
151 in this area
489 Total Sales
-
J
Seller's Agent in 2012
Jamie Frost-Jensen
PREMIER REAL ESTATE, INC.
Map
Source: Upper Peninsula Association of REALTORS®
MLS Number: 10034410
APN: 210513702919182008
- 1021 N 20th St
- 622 Stephenson Ave
- 327 N 16th St
- 208-214 1/2 N 15th
- 300 N 13th St
- 215 N 16th St
- 201 N 16th St
- 314 N 11th St
- 0 E State Highway M35
- 113 N 19th St
- 6403 N 1st St
- 2414 Ludington St
- 113 S 10th St
- 308 S 19th St
- 323 S 19th St
- 210 S 8th St
- 609, 611, 613 Ludington
- 313 S 9th St
- 429 S 14th St Unit 429 s 14th st
- 215 S Lincoln Rd
