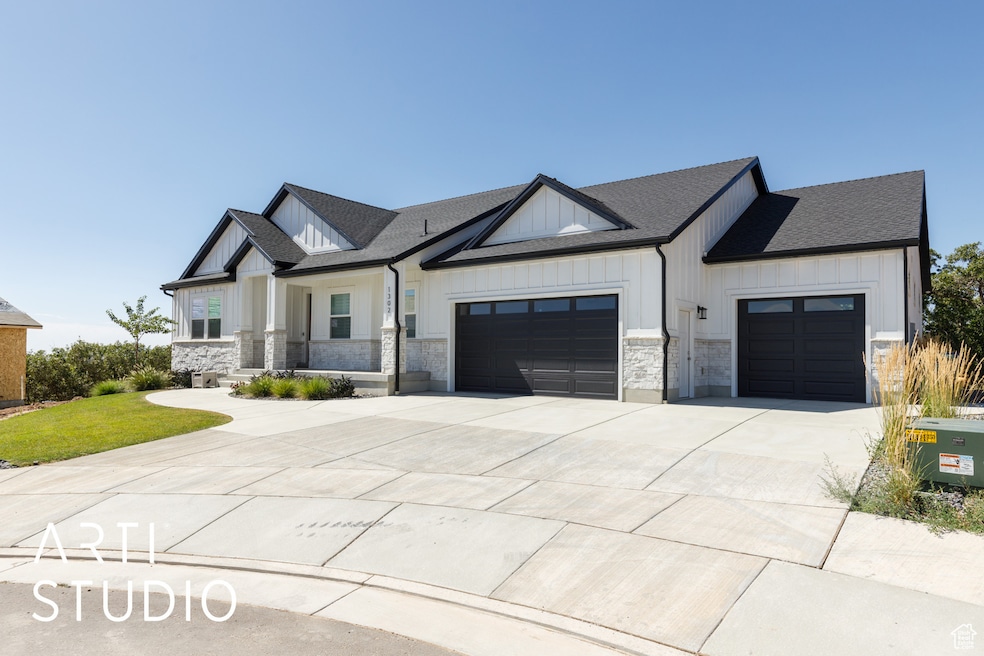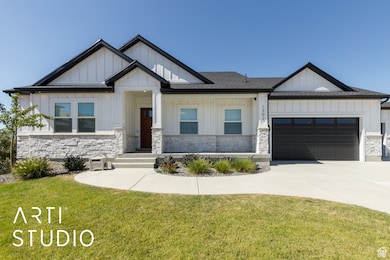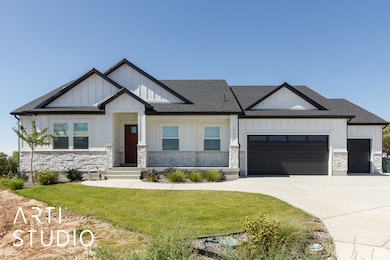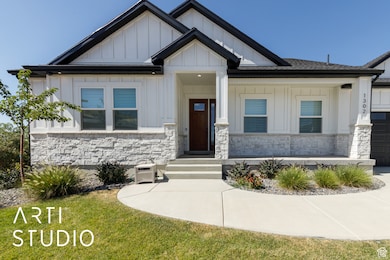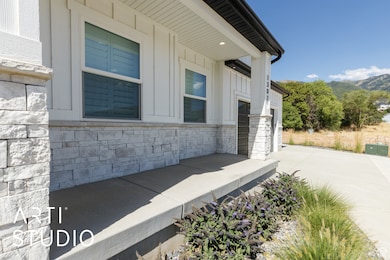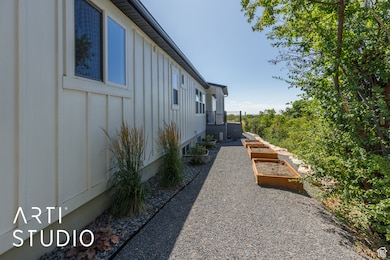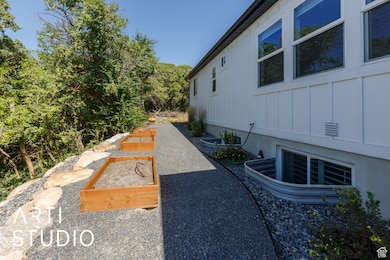1302 Sunset Ct Ogden, UT 84403
Southeast Ogden NeighborhoodEstimated payment $5,032/month
Total Views
78,604
5
Beds
3.5
Baths
4,422
Sq Ft
$203
Price per Sq Ft
Highlights
- Mountain View
- Private Lot
- Rambler Architecture
- Clubhouse
- Vaulted Ceiling
- Marble Flooring
About This Home
This home is located at 1302 Sunset Ct, Ogden, UT 84403 and is currently priced at $899,000, approximately $203 per square foot. This property was built in 2024. 1302 Sunset Ct is a home located in Weber County with nearby schools including Shadow Valley School, Mount Ogden Junior High School, and Ogden High School.
Home Details
Home Type
- Single Family
Est. Annual Taxes
- $2,266
Year Built
- Built in 2024
Lot Details
- 3,485 Sq Ft Lot
- Cul-De-Sac
- South Facing Home
- Landscaped
- Private Lot
- Secluded Lot
- Property is zoned Single-Family
HOA Fees
- $225 Monthly HOA Fees
Parking
- 3 Car Garage
Property Views
- Mountain
- Valley
Home Design
- Rambler Architecture
- Asphalt Roof
- Cement Siding
- Stone Siding
- Asphalt
Interior Spaces
- 4,422 Sq Ft Home
- 2-Story Property
- Vaulted Ceiling
- Ceiling Fan
- Self Contained Fireplace Unit Or Insert
- Includes Fireplace Accessories
- Gas Log Fireplace
- Double Pane Windows
- Shades
- Plantation Shutters
- Entrance Foyer
- Smart Doorbell
- Den
- Gas Dryer Hookup
Kitchen
- Double Oven
- Gas Range
- Range Hood
- Microwave
- Granite Countertops
- Disposal
- Instant Hot Water
Flooring
- Carpet
- Marble
- Tile
Bedrooms and Bathrooms
- 5 Bedrooms | 2 Main Level Bedrooms
- Walk-In Closet
Basement
- Walk-Out Basement
- Basement Fills Entire Space Under The House
- Exterior Basement Entry
Home Security
- Video Cameras
- Smart Thermostat
Outdoor Features
- Open Patio
- Porch
Schools
- Shadow Valley Elementary School
- Mount Ogden Middle School
- Ogden High School
Utilities
- Central Heating and Cooling System
- Heat Pump System
- Natural Gas Connected
- Water Softener is Owned
Additional Features
- Accessible Hallway
- Reclaimed Water Irrigation System
Listing and Financial Details
- Exclusions: Refrigerator
- Assessor Parcel Number 07-821-0006
Community Details
Overview
- Lorna Association, Phone Number (801) 458-7611
- Sunset Ridge Subdivision
Amenities
- Clubhouse
Recreation
- Community Playground
- Snow Removal
Map
Create a Home Valuation Report for This Property
The Home Valuation Report is an in-depth analysis detailing your home's value as well as a comparison with similar homes in the area
Home Values in the Area
Average Home Value in this Area
Property History
| Date | Event | Price | List to Sale | Price per Sq Ft |
|---|---|---|---|---|
| 01/27/2026 01/27/26 | Price Changed | $899,000 | -6.4% | $203 / Sq Ft |
| 08/04/2025 08/04/25 | For Sale | $960,000 | -- | $217 / Sq Ft |
Source: UtahRealEstate.com
Source: UtahRealEstate.com
MLS Number: 2102963
Nearby Homes
- 1295 Sunset Ct
- 1303 Sunset Ct Unit 308
- 5135 Sunset Way Unit 410
- 5142 Sunset Way Unit 401
- 1333 E 5200 S
- 1314 E 5250 S
- 5014 S 1100 E
- 5025 S 1100 E
- 1225 E 5275 S
- 1205 E 5275 S Unit 34
- 1143 E 5275 S Unit 33
- 1165 Edgewood Dr
- 4823 Brinker Ave
- 4893 S 1075 E
- 889 Ben Lomond Ave
- 5505 S 1025 E
- 1762 Whispering Oaks Dr
- 980 E 5475 S
- 4781 Canterbury Rd
- 5558 S 1025 E
- 5030 Harrison Blvd
- 4935 Old Post Rd
- 5785 Wasatch Dr
- 6045 S Ridgeline Dr
- 955 Country Hills Dr
- 6019 S Wasatch Dr
- 4400 Washington Blvd
- 4050 Madison Ave
- 635 E 40th St
- 3765 Harrison Blvd
- 971 Bel Mar Dr Unit A
- 4010 Adams Ave
- 985 Maple St
- 1332 36th St Unit Lower
- 1 Gibbs Cir
- 3771 Orchard Ave Unit A
- 3580 Van Buren Ave
- 3503 Quincy Ave Unit 3503 Quincy Ave
- 557 Laker Way
- 4535 S Ridgeline Dr
Your Personal Tour Guide
Ask me questions while you tour the home.
