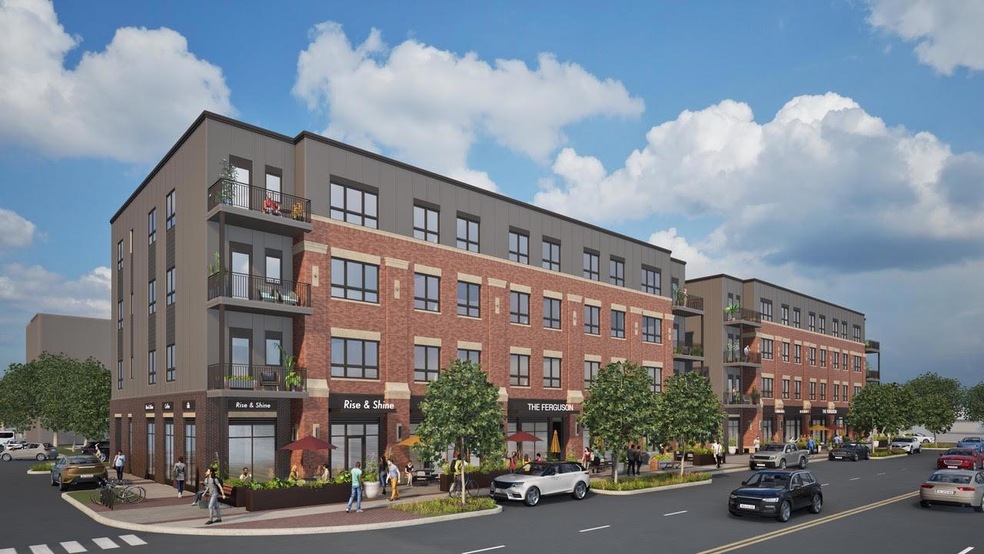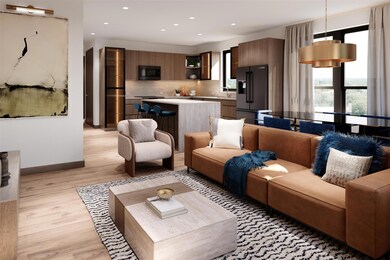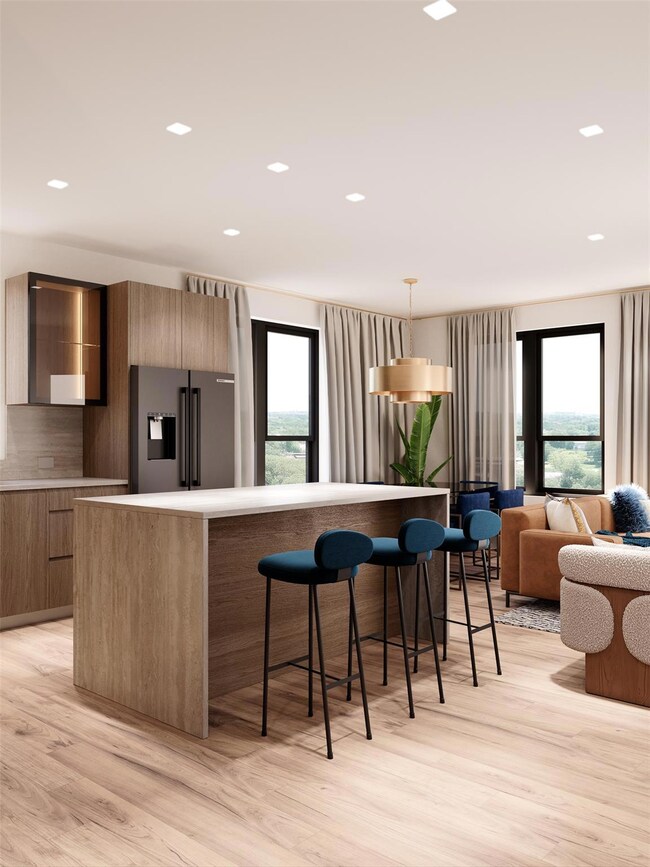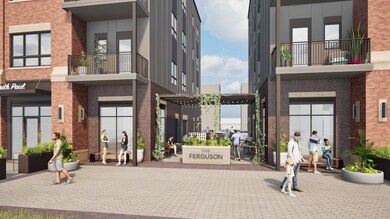1302 W 2nd St Unit A 309 Taylor, TX 76574
Estimated payment $2,430/month
Highlights
- New Construction
- Lock-and-Leave Community
- High Ceiling
- Open Floorplan
- Main Floor Primary Bedroom
- Lounge
About This Home
Welcome to Unit A309 at The Ferguson Condos, a beautifully designed 802 sq. ft. to-be-built residence located at 1302 W. 2nd Street in Taylor, Texas. This efficient, open-concept floor plan offers modern living in a compact and well-thought-out layout, perfect for anyone looking to enjoy a low-maintenance lifestyle in a growing Central Texas community. Clean lines, abundant natural light, and energy-efficient construction define this new condominium development. Whether you're a first-time homebuyer, downsizer, or someone seeking a lock-and-leave property, Unit A309 offers comfort, style, and smart use of space in one inviting package. The Ferguson Condos are located just minutes from historic downtown Taylor, local shops and restaurants, and the rapidly expanding Samsung semiconductor facility. With easy access to Highway 79, commuting to Hutto, Round Rock, and Austin is a breeze. The community features open parking, with the option to purchase a reserved, covered parking space for added convenience. Every detail of The Ferguson Condos has been thoughtfully considered—from the contemporary finishes to the walkable location close to everyday conveniences. Enjoy the benefits of new construction in a well-connected, up-and-coming area that blends small-town charm with modern growth. Now accepting pre-sales—don’t miss your opportunity to own a brand-new home in one of Central Texas’ most dynamic and fast-growing markets. Unit A309 at The Ferguson Condos is a smart investment in comfort, location, and long-term value.
Listing Agent
Douglas Elliman Real Estate Brokerage Phone: (512) 413-9456 License #0568022 Listed on: 08/07/2025

Property Details
Home Type
- Condominium
Year Built
- New Construction
HOA Fees
- $225 Monthly HOA Fees
Home Design
- Brick Exterior Construction
- Slab Foundation
- Metal Roof
- Concrete Siding
Interior Spaces
- 802 Sq Ft Home
- 1-Story Property
- Open Floorplan
- High Ceiling
- Ceiling Fan
- Recessed Lighting
- Double Pane Windows
- Display Windows
- Security Lights
Kitchen
- Free-Standing Electric Oven
- Free-Standing Electric Range
- Dishwasher
- Stainless Steel Appliances
- Disposal
Flooring
- Tile
- Vinyl
Bedrooms and Bathrooms
- 1 Primary Bedroom on Main
- Walk-In Closet
- 1 Full Bathroom
Parking
- 1 Parking Space
- Covered Parking
- Common or Shared Parking
- Community Parking Structure
Outdoor Features
- Balcony
- Uncovered Courtyard
- Exterior Lighting
Schools
- Main Street Int Elementary School
- Taylor Middle School
- Taylor High School
Utilities
- Central Heating and Cooling System
- Underground Utilities
- Municipal Utilities District Water
- High Speed Internet
- Phone Available
- Cable TV Available
Additional Features
- No Interior Steps
- South Facing Home
- City Lot
Listing and Financial Details
- Assessor Parcel Number 1302 W 2nd Street A309
Community Details
Overview
- Association fees include common area maintenance, landscaping, ground maintenance, maintenance structure, trash
- The Ferguson Condos Poa
- Built by Metropolitan Development
- The Ferguson Subdivision
- Lock-and-Leave Community
- Electric Vehicle Charging Station
Amenities
- Community Barbecue Grill
- Common Area
- Recycling
- Lounge
- Community Mailbox
Pet Policy
- Pet Amenities
Security
- Carbon Monoxide Detectors
- Fire and Smoke Detector
- Fire Sprinkler System
- Firewall
Map
Home Values in the Area
Average Home Value in this Area
Property History
| Date | Event | Price | List to Sale | Price per Sq Ft |
|---|---|---|---|---|
| 11/25/2025 11/25/25 | Price Changed | $355,980 | +2.0% | $444 / Sq Ft |
| 08/07/2025 08/07/25 | For Sale | $349,000 | -- | $435 / Sq Ft |
Source: Unlock MLS (Austin Board of REALTORS®)
MLS Number: 6613090
- 1302 W 2nd St Unit A 313E
- 1302 W 2nd St Unit A 209
- 1302 W 2nd St Unit A208
- 1302 W 2nd St Unit A400
- 1302 W 2nd St Unit A401
- 1302 W 2nd St Unit A 413
- 1302 W 2nd St Unit A 304
- 350 Debus Dr Unit 205
- 303 Vernon St
- 1019 W 4th St
- 1017 W 3rd St
- 921 W 5th St
- 901 W 5th St
- 1701 W 7th St
- 1403 Burns Blvd
- 148 Mullin Way
- 507 Sloan St
- 809 Howard St
- 914 Victoria St
- 622 W 7th St
- 350 Debus Dr Unit 121A
- 1112 W 3rd St
- 306 Edmond St Unit A
- 602 Vernon St
- 911 W 3rd St
- 919 W 6th St
- 917 W 6th St
- 405 Sloan St
- 501 N Doak St
- 2002 W 2nd St Unit 1202
- 2002 W 2nd St Unit 200
- 702 W 6th St Unit B
- 604 W 4th St
- 319 Sloan St
- 806 W 8th St
- 724 W 8th St
- 2303 Thomas St
- 810 Cecelia St
- 1400 Fairground Unit A St Unit A
- 1400 Fairground St Unit C



