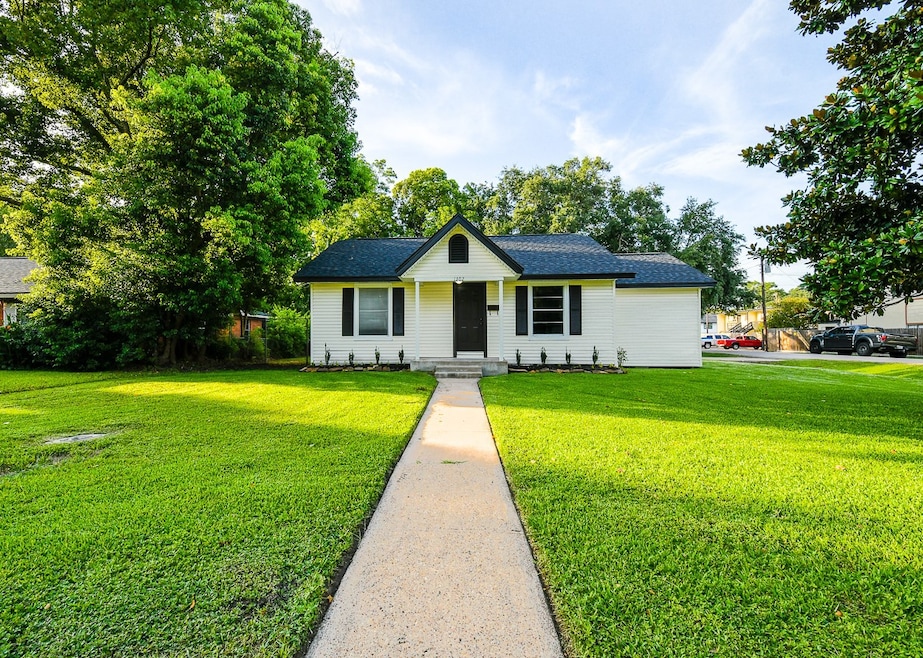
Estimated payment $1,820/month
Highlights
- Traditional Architecture
- Quartz Countertops
- Family Room Off Kitchen
- Corner Lot
- Fenced Yard
- 2 Car Attached Garage
About This Home
Beautifully renovated 3 bdrm, 2-bath home ideally located on a spacious corner lot in the heart of Alvin. This move-in ready gem has been updated from top to bottom and offers the perfect blend of modern finishes and small-town charm. Inside, you’ll find an open concept layout featuring a stunning kitchen with brand new cabinets, a large island with quartz countertops, and stainless steel appliances, perfect for cooking or entertaining. The living area and primary suite boast stylish new vinyl plank flooring, while both bathrooms have been completely remodeled with contemporary tile showers and updated fixtures. Major updates include a new roof, HVAC system with all-new ductwork, and added insulation for year-round comfort and energy efficiency. minutes from Alvin’s charming historic downtown, this home offers easy access to local shops, restaurants, parks, and schools. Don’t miss this incredible opportunity to own a beautifully updated home in one of Alvin’s most desirable locations
Home Details
Home Type
- Single Family
Est. Annual Taxes
- $5,534
Year Built
- Built in 1942
Lot Details
- 9,374 Sq Ft Lot
- Fenced Yard
- Partially Fenced Property
- Corner Lot
Parking
- 2 Car Attached Garage
Home Design
- Traditional Architecture
- Block Foundation
- Slab Foundation
- Composition Roof
- Vinyl Siding
Interior Spaces
- 1,284 Sq Ft Home
- 1-Story Property
- Crown Molding
- Ceiling Fan
- Family Room Off Kitchen
- Living Room
- Combination Kitchen and Dining Room
- Utility Room
- Washer and Electric Dryer Hookup
- Fire and Smoke Detector
Kitchen
- Electric Range
- Microwave
- Kitchen Island
- Quartz Countertops
- Self-Closing Drawers and Cabinet Doors
- Disposal
Flooring
- Tile
- Vinyl Plank
- Vinyl
Bedrooms and Bathrooms
- 3 Bedrooms
- 2 Full Bathrooms
Eco-Friendly Details
- Energy-Efficient HVAC
- Energy-Efficient Insulation
Schools
- Melba Passmore Elementary School
- Fairview Junior High School
- Alvin High School
Utilities
- Central Heating and Cooling System
Community Details
- Easton Alvin Subdivision
Map
Home Values in the Area
Average Home Value in this Area
Tax History
| Year | Tax Paid | Tax Assessment Tax Assessment Total Assessment is a certain percentage of the fair market value that is determined by local assessors to be the total taxable value of land and additions on the property. | Land | Improvement |
|---|---|---|---|---|
| 2025 | $3,184 | $222,190 | $36,820 | $185,370 |
| 2023 | $3,184 | $136,425 | $39,370 | $223,480 |
| 2022 | $3,402 | $124,023 | $35,440 | $164,790 |
| 2021 | $3,255 | $142,170 | $30,710 | $111,460 |
| 2020 | $3,000 | $138,330 | $27,170 | $111,160 |
| 2019 | $2,799 | $93,180 | $23,620 | $69,560 |
| 2018 | $2,804 | $93,180 | $23,620 | $69,560 |
| 2017 | $2,724 | $89,840 | $23,620 | $66,220 |
| 2016 | $2,476 | $85,200 | $19,690 | $65,510 |
| 2014 | $155 | $68,930 | $16,410 | $52,520 |
Property History
| Date | Event | Price | Change | Sq Ft Price |
|---|---|---|---|---|
| 08/27/2025 08/27/25 | For Sale | $249,999 | 0.0% | $195 / Sq Ft |
| 08/20/2025 08/20/25 | Pending | -- | -- | -- |
| 07/22/2025 07/22/25 | Price Changed | $249,999 | -3.8% | $195 / Sq Ft |
| 07/10/2025 07/10/25 | For Sale | $260,000 | +101.2% | $202 / Sq Ft |
| 03/13/2024 03/13/24 | Sold | -- | -- | -- |
| 02/01/2024 02/01/24 | Pending | -- | -- | -- |
| 01/18/2024 01/18/24 | Price Changed | $129,200 | -5.0% | $72 / Sq Ft |
| 12/22/2023 12/22/23 | Price Changed | $136,000 | -21.4% | $76 / Sq Ft |
| 11/16/2023 11/16/23 | For Sale | $173,000 | -- | $97 / Sq Ft |
Purchase History
| Date | Type | Sale Price | Title Company |
|---|---|---|---|
| Special Warranty Deed | -- | None Listed On Document | |
| Trustee Deed | -- | None Listed On Document |
Mortgage History
| Date | Status | Loan Amount | Loan Type |
|---|---|---|---|
| Previous Owner | $162,000 | FHA |
Similar Homes in the area
Source: Houston Association of REALTORS®
MLS Number: 49045207
APN: 3690-0142-000
- 1312 W Adoue St
- 1425 W Blum St
- 218 W Blum St
- 1120 Robinson St
- 1416 W Sealy St
- 406 S 7th St
- 4602 Cottonwood Run
- 711 W Sidnor St
- 710 S Jackson St
- 1023 W Snyder St
- 618 W Lang St
- 303 S Jackson St
- 1016 W Snyder St
- 705 W Coombs St
- 2614 Silver Maple Dr
- 1406 W Talmage St
- 503 N 5th St
- 1210 Connie St
- 1608 Lark St
- 517 W Sidnor St
- 1312 W Adoue St Unit 7
- 104 S Johnson St
- 1903 W Sidnor St
- 313 N Beauregard St Unit 1
- 1001 W Lobitt St Unit 4 & 6
- 315 W Blum St
- 1004 S Hill St
- 1101 W South St
- 1483 Allison St
- 821 E House St
- 1001 E Adoue St
- 319 E South St
- 1908 Rosharon Rd
- 1198 Stallion Ridge
- 907 Michael St
- 1217 Stallion Ridge
- 1503 Bayou Dr
- 2550 S Bypass 35
- 2709 Adams St
- 2609 South St W Unit 13






