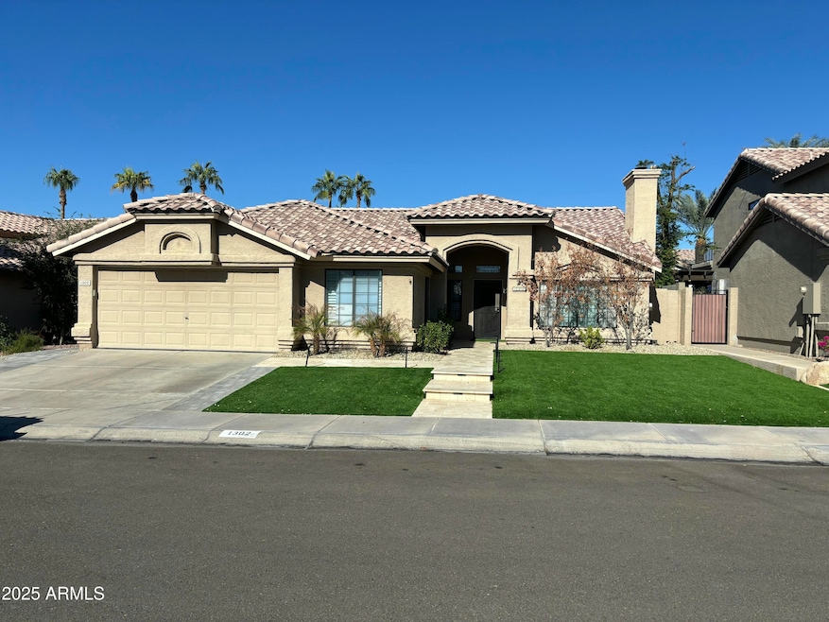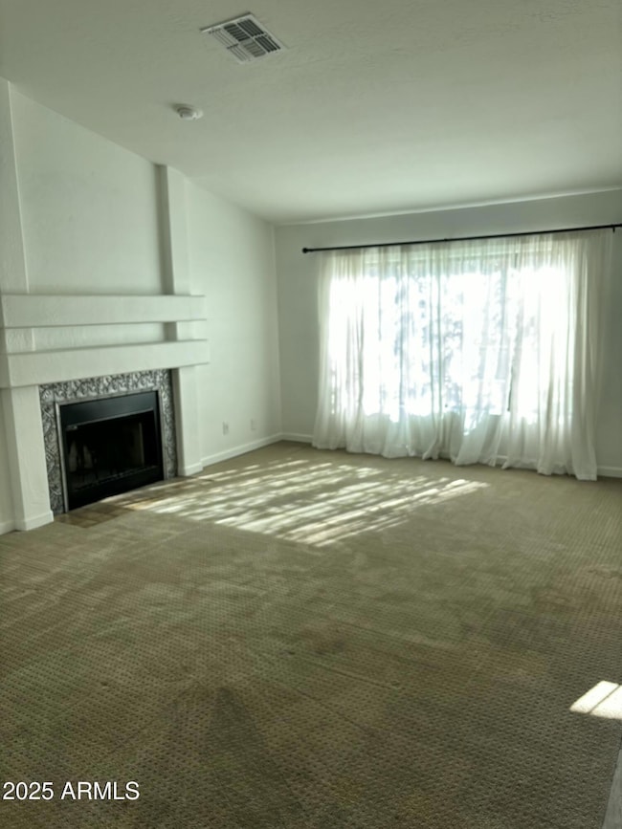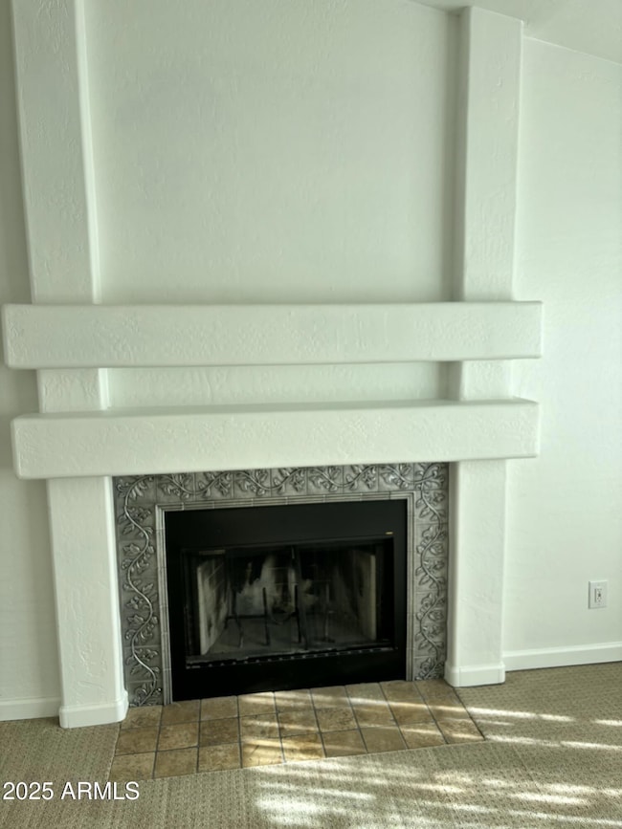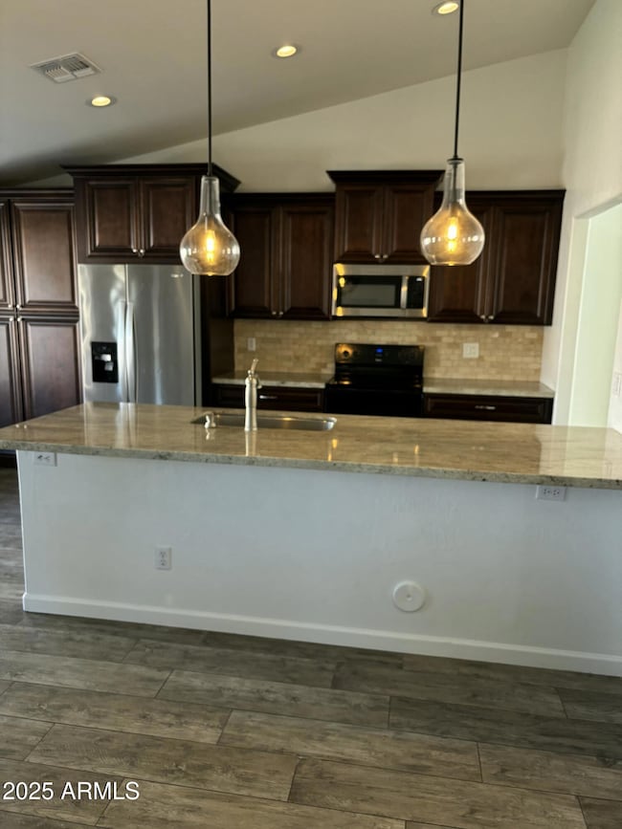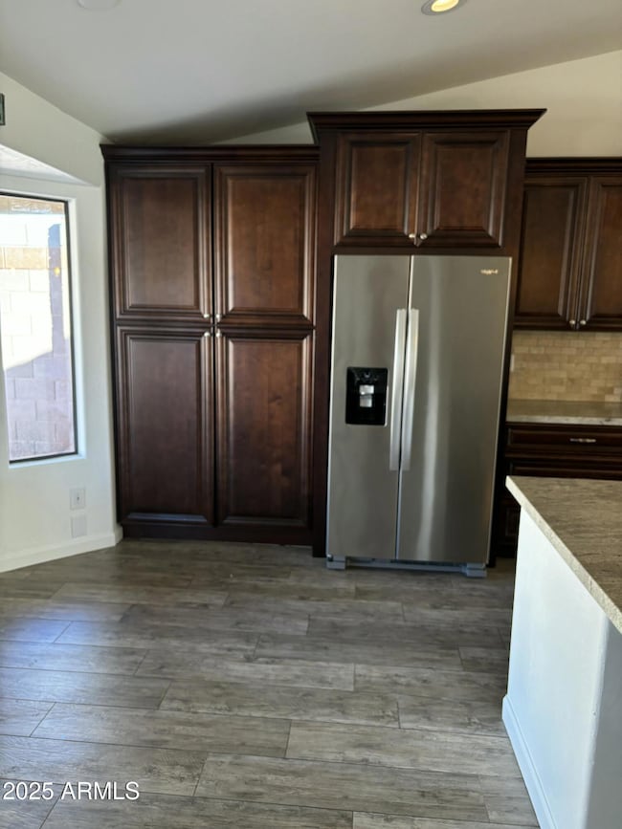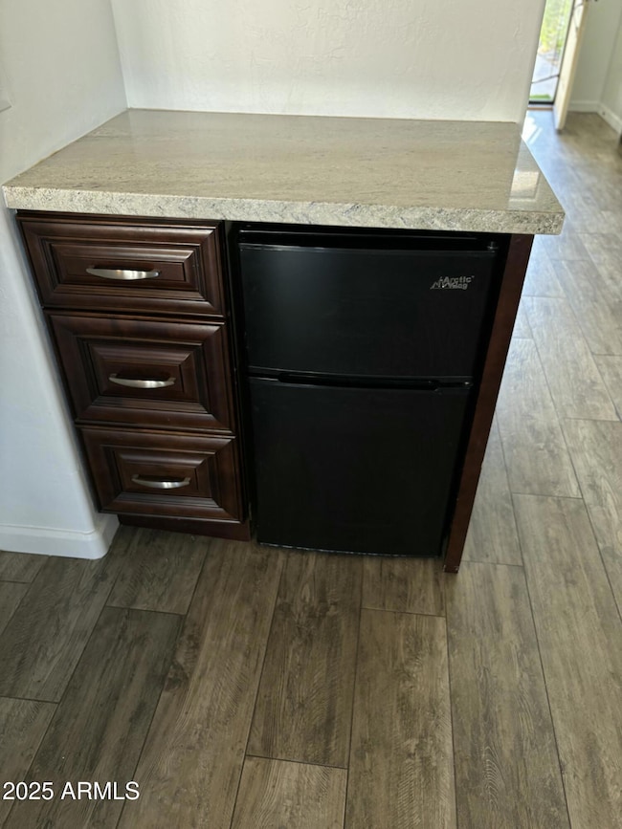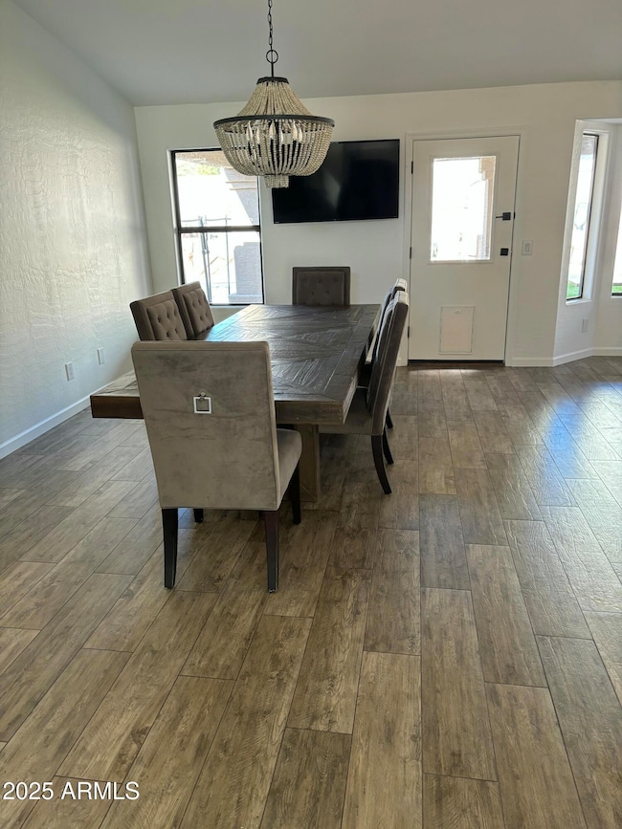1302 W Honeysuckle Ln Chandler, AZ 85248
Ocotillo NeighborhoodHighlights
- Golf Course Community
- Private Pool
- Granite Countertops
- Jacobson Elementary School Rated A
- Community Lake
- Tennis Courts
About This Home
One beautiful recently renovated 4 bedroom home in the prestigious Ocotillo Golf Community. The most discerning tenant will love the upgrades throughout. A fireplace in the living room for cooler evenings and/or ambience. Upgrading lighting. 3 tv's mounted in dining and a few bedrooms. Granite counter tops, upgraded cabinets and carpeting, wood plank tile flooring, on suite master bedroom with separate shower and soaking tub, and a generous walk in closet. There' a lovely accent wall in one bedroom sure to please the light hearted! The outside has turf lawn, covered patio, fenced pool and a grand, unique retaining wall. All this plus award winning schools, pickleball ,tennis, restaurants and shopping. Pool service is included in the rent!
Listing Agent
Keller Williams Realty East Valley License #SA027172000 Listed on: 11/11/2025

Home Details
Home Type
- Single Family
Est. Annual Taxes
- $2,007
Year Built
- Built in 1994
Lot Details
- 6,900 Sq Ft Lot
- Block Wall Fence
- Artificial Turf
Parking
- 2 Car Direct Access Garage
Home Design
- Wood Frame Construction
- Tile Roof
- Stucco
Interior Spaces
- 2,130 Sq Ft Home
- 1-Story Property
- Ceiling Fan
- Living Room with Fireplace
Kitchen
- Breakfast Bar
- Built-In Microwave
- Kitchen Island
- Granite Countertops
Flooring
- Carpet
- Stone
Bedrooms and Bathrooms
- 4 Bedrooms
- Primary Bathroom is a Full Bathroom
- 2 Bathrooms
- Double Vanity
- Soaking Tub
- Bathtub With Separate Shower Stall
Laundry
- Laundry in unit
- Dryer
- Washer
Pool
- Private Pool
- Fence Around Pool
Schools
- Anna Marie Jacobson Elementary School
- Bogle Junior High School
- Hamilton High School
Utilities
- Central Air
- Heating Available
- High Speed Internet
- Cable TV Available
Additional Features
- Covered Patio or Porch
- Property is near a bus stop
Listing and Financial Details
- Property Available on 12/1/25
- $40 Move-In Fee
- Rent includes pool service - full
- 12-Month Minimum Lease Term
- $40 Application Fee
- Tax Lot 96
- Assessor Parcel Number 303-39-464
Community Details
Overview
- Property has a Home Owners Association
- Ocotillo Association, Phone Number (480) 939-6070
- Built by Beazer
- Stillwater Cove Subdivision
- Community Lake
Recreation
- Golf Course Community
- Tennis Courts
- Pickleball Courts
- Bike Trail
Pet Policy
- No Pets Allowed
Map
Source: Arizona Regional Multiple Listing Service (ARMLS)
MLS Number: 6946068
APN: 303-39-464
- 1222 W Honeysuckle Ln
- 2981 S Sean Dr
- 3201 S Horizon Place
- 3235 S Purple Sage Dr
- 1635 W Wisteria Dr
- 974 W Desert Broom Ct
- 1403 W Goldfinch Way
- 975 W Azalea Place
- 1055 W Diamondback Dr
- 2841 S Nolina Place
- 1811 W Wisteria Dr
- 3295 S Ambrosia Dr
- 1770 W Hawk Way
- 3540 S Mcclelland Dr
- 705 W Queen Creek Rd Unit 2126
- 705 W Queen Creek Rd Unit 1031
- 705 W Queen Creek Rd Unit 2146
- 705 W Queen Creek Rd Unit 1201
- 705 W Queen Creek Rd Unit 2062
- 705 W Queen Creek Rd Unit 1010
- 1350 W Javelina Dr
- 1362 W Roadrunner Dr
- 1250 W Canary Way
- 825 W Queen Creek Rd
- 2750 S Nolina Place
- 843 W Locust Dr
- 763 W Canary Way
- 3670 S Heath Way
- 705 W Queen Creek Rd Unit 1207
- 705 W Queen Creek Rd Unit 2194
- 2406 S Navajo Way
- 3800 S Cantabria Cir Unit 1040
- 3800 S Cantabria Cir Unit 1093
- 1695 W Macaw Dr
- 453 W Lantana Place
- 1873 W Falcon Dr
- 602 W Canary Way
- 1889 W Queencreek Rd
- 1447 W Swan Ct
- 1167 W Swan Dr
