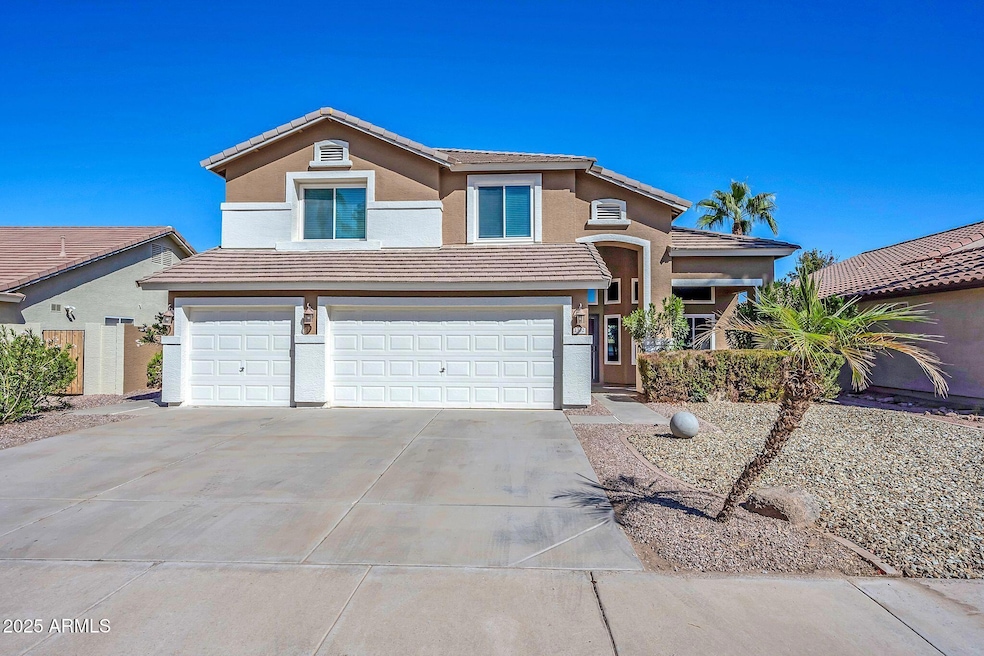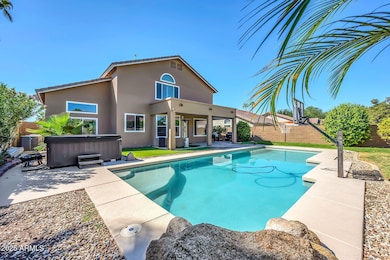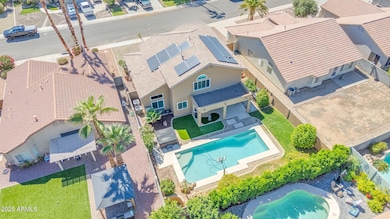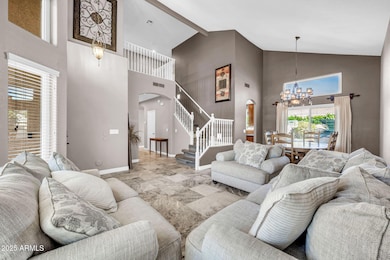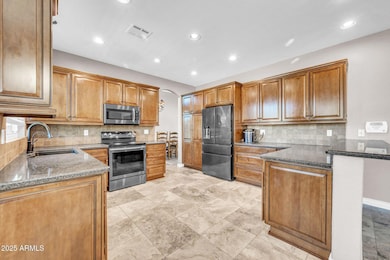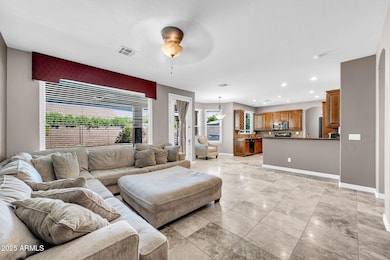1302 W Winchester Way Chandler, AZ 85286
Central Ridge NeighborhoodEstimated payment $3,820/month
Highlights
- Play Pool
- Solar Power System
- Spanish Architecture
- Bogle Junior High School Rated A
- Vaulted Ceiling
- Granite Countertops
About This Home
***QUALITY BUILT FULTON HOME***CENTRAL CHANDLER LOCATION***AWARD WINNING SCHOOLS***SPACIOUS 4 BED, 3 BATH, FORMAL LIVING DINING, FAMILY ROOM WITH BUILT-IN ENTERTAINMENT CABINET, PLUS DEN/OFFICE & LOFT***EAT-IN KITCHEN W/STAINLESS APPLIANCES, GRANITE COUNTER TOPS & BREAKFAST BAR***PRIMARY BEDROOM OFFERS SEPERATE TUP & SHOWER, DBL SINKS, PRIVATE TOILET & WALK-IN CLOSET***NEW WINDOWS***FRESH PAINT***SOLAR SYSTEM W/BACKUP BATTERY***INSIDE LAUNDRY***TANKLESS WATER HEATER***RO SYSTEM***SOFT WATER***PROGRAMABLE THERMOSTATS***PRIVATE POOL & ABOVE GROUND SPA***COVERED PATIO***3 CAR GARAGE***N/S EXPOSURE***COMMUNITY PLAYGROUND AND WALKING PATHS***EASY ACCESS TO FREEWAY, SHOPPING & SCHOOLS***NEAT & CLEAN***A MUST SEE***
Home Details
Home Type
- Single Family
Est. Annual Taxes
- $2,518
Year Built
- Built in 1998
Lot Details
- 7,209 Sq Ft Lot
- Desert faces the front and back of the property
- Block Wall Fence
- Artificial Turf
- Backyard Sprinklers
- Sprinklers on Timer
- Grass Covered Lot
HOA Fees
- $77 Monthly HOA Fees
Parking
- 3 Car Direct Access Garage
- Garage Door Opener
Home Design
- Spanish Architecture
- Wood Frame Construction
- Tile Roof
- Stucco
Interior Spaces
- 2,512 Sq Ft Home
- 2-Story Property
- Vaulted Ceiling
- Ceiling Fan
- Double Pane Windows
- ENERGY STAR Qualified Windows
- Vinyl Clad Windows
- Washer and Dryer Hookup
Kitchen
- Eat-In Kitchen
- Breakfast Bar
- Built-In Microwave
- Granite Countertops
Flooring
- Carpet
- Stone
- Tile
Bedrooms and Bathrooms
- 4 Bedrooms
- Primary Bathroom is a Full Bathroom
- 3 Bathrooms
- Dual Vanity Sinks in Primary Bathroom
- Bathtub With Separate Shower Stall
Pool
- Play Pool
- Above Ground Spa
Schools
- Dr Howard K Conley Elementary School
- Bogle Junior High School
- Hamilton High School
Utilities
- Central Air
- Heating System Uses Natural Gas
- Tankless Water Heater
- High Speed Internet
- Cable TV Available
Additional Features
- Solar Power System
- Covered Patio or Porch
Listing and Financial Details
- Tax Lot 41
- Assessor Parcel Number 303-76-315
Community Details
Overview
- Association fees include ground maintenance
- Messina Association, Phone Number (480) 551-4300
- Built by FULTON HOMES
- Messina Subdivision, Spacious Floorplan
Recreation
- Community Playground
- Bike Trail
Map
Home Values in the Area
Average Home Value in this Area
Tax History
| Year | Tax Paid | Tax Assessment Tax Assessment Total Assessment is a certain percentage of the fair market value that is determined by local assessors to be the total taxable value of land and additions on the property. | Land | Improvement |
|---|---|---|---|---|
| 2025 | $2,553 | $32,770 | -- | -- |
| 2024 | $2,466 | $31,210 | -- | -- |
| 2023 | $2,466 | $45,270 | $9,050 | $36,220 |
| 2022 | $2,379 | $34,260 | $6,850 | $27,410 |
| 2021 | $2,493 | $32,810 | $6,560 | $26,250 |
| 2020 | $2,482 | $31,600 | $6,320 | $25,280 |
| 2019 | $2,387 | $30,460 | $6,090 | $24,370 |
| 2018 | $2,312 | $29,160 | $5,830 | $23,330 |
| 2017 | $2,155 | $27,060 | $5,410 | $21,650 |
| 2016 | $2,076 | $26,480 | $5,290 | $21,190 |
| 2015 | $2,011 | $23,510 | $4,700 | $18,810 |
Property History
| Date | Event | Price | List to Sale | Price per Sq Ft | Prior Sale |
|---|---|---|---|---|---|
| 11/11/2025 11/11/25 | Price Changed | $669,000 | -1.6% | $266 / Sq Ft | |
| 10/07/2025 10/07/25 | For Sale | $680,000 | +88.9% | $271 / Sq Ft | |
| 02/02/2016 02/02/16 | Sold | $359,900 | 0.0% | $143 / Sq Ft | View Prior Sale |
| 11/19/2015 11/19/15 | Pending | -- | -- | -- | |
| 11/09/2015 11/09/15 | For Sale | $359,900 | +20.0% | $143 / Sq Ft | |
| 05/24/2013 05/24/13 | Sold | $300,000 | -4.7% | $119 / Sq Ft | View Prior Sale |
| 04/25/2013 04/25/13 | Pending | -- | -- | -- | |
| 04/12/2013 04/12/13 | Price Changed | $314,900 | -1.6% | $125 / Sq Ft | |
| 03/13/2013 03/13/13 | For Sale | $319,900 | -- | $127 / Sq Ft |
Purchase History
| Date | Type | Sale Price | Title Company |
|---|---|---|---|
| Warranty Deed | $359,900 | Empire West Title Agency | |
| Interfamily Deed Transfer | -- | Empire West Title Agency | |
| Warranty Deed | $300,000 | Empire West Title Agency | |
| Warranty Deed | $173,013 | Security Title Agency | |
| Cash Sale Deed | $113,176 | Security Title Agency |
Mortgage History
| Date | Status | Loan Amount | Loan Type |
|---|---|---|---|
| Open | $341,905 | New Conventional | |
| Previous Owner | $245,000 | Adjustable Rate Mortgage/ARM | |
| Previous Owner | $240,000 | New Conventional | |
| Previous Owner | $164,350 | New Conventional |
Source: Arizona Regional Multiple Listing Service (ARMLS)
MLS Number: 6930057
APN: 303-76-315
- 1393 W Winchester Way
- 1557 W Kesler Ln Unit 2
- 1587 W Kesler Ln Unit II
- 879 S Longmore St
- 1701 W Springfield Way
- 1144 W Enfield Place
- 1690 W Gunstock Loop
- 1605 S Ash Dr
- 1761 W Derringer Way
- 1470 S Villas Ct
- 1100 W Glenmere Dr
- 954 W Morelos St
- 1563 S Pennington Dr
- 1574 W Maplewood St
- 1429 W Enfield Way
- 1162 S Cheri Lynn Dr
- 733 W Flintlock Way
- 1340 W Elgin St
- 1201 S Tumbleweed Ln
- 1770 W Mulberry Dr
- 1373 W Kesler Ln
- 2050 W Pecos Rd Unit A3
- 854 S Comanche Ct
- 1373 S Sean Dr
- 1323 W Morelos St Unit 1
- 1433 W Longhorn Dr
- 1122 W Wildhorse Dr
- 1122 W Morelos St Unit 1
- 875 W Pecos Rd
- 875 W Pecos Rd Unit ID1014338P
- 875 W Pecos Rd Unit ID1047722P
- 875 W Pecos Rd Unit ID1014512P
- 875 W Pecos Rd Unit ID1014327P
- 875 W Pecos Rd Unit ID1014331P
- 875 W Pecos Rd Unit ID1014528P
- 875 W Pecos Rd Unit ID1047721P
- 875 W Pecos Rd Unit ID1047720P
- 875 W Pecos Rd Unit ID1014329P
- 1112 W Folley St
- 800 W Willis Rd Unit ID1332614P
