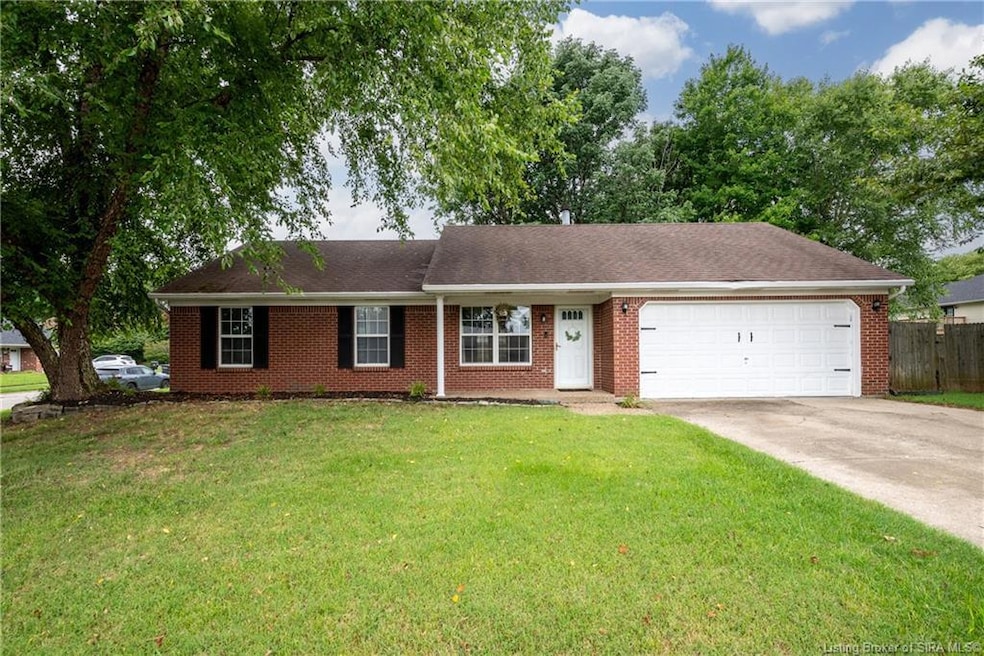
1302 Windmill Ln Jeffersonville, IN 47130
Highlights
- Open Floorplan
- Covered Patio or Porch
- 2 Car Attached Garage
- 1 Fireplace
- Fenced Yard
- Home Security System
About This Home
As of August 2025Discover this 3-bedroom, 2-bath home located on a corner lot in a quiet, walkable neighborhood in an up-and-coming area of Jeffersonville. Just minutes from Vissing Park, this home features laminate flooring throughout, tiled bathrooms, and a spacious 2-car garage. Enjoy the convenience of nearby parks, shops, and easy access to local amenities—all in a growing community you'll love to be part of.
Last Agent to Sell the Property
Lopp Real Estate Brokers License #RB24000328 Listed on: 07/16/2025
Last Buyer's Agent
Schuler Bauer Real Estate Services ERA Powered (N License #RB24002165
Home Details
Home Type
- Single Family
Est. Annual Taxes
- $2,877
Year Built
- Built in 1996
Lot Details
- 8,503 Sq Ft Lot
- Fenced Yard
- Landscaped
Parking
- 2 Car Attached Garage
- Garage Door Opener
- Off-Street Parking
Home Design
- Slab Foundation
- Frame Construction
Interior Spaces
- 1,255 Sq Ft Home
- 1-Story Property
- Open Floorplan
- Ceiling Fan
- 1 Fireplace
- Home Security System
Kitchen
- Oven or Range
- Microwave
- Dishwasher
Bedrooms and Bathrooms
- 3 Bedrooms
- 2 Full Bathrooms
Outdoor Features
- Covered Patio or Porch
- Shed
Utilities
- Central Air
- Natural Gas Water Heater
Listing and Financial Details
- Assessor Parcel Number 20001530201
Ownership History
Purchase Details
Purchase Details
Purchase Details
Purchase Details
Purchase Details
Similar Homes in Jeffersonville, IN
Home Values in the Area
Average Home Value in this Area
Purchase History
| Date | Type | Sale Price | Title Company |
|---|---|---|---|
| Warranty Deed | $92,500 | Hocker & Associates | |
| Warranty Deed | $147,927 | Unterberg & Associates P C | |
| Warranty Deed | $147,927 | Unterberg & Associates P C | |
| Deed | $101,188 | -- | |
| Deed | $88,500 | -- |
Property History
| Date | Event | Price | Change | Sq Ft Price |
|---|---|---|---|---|
| 08/29/2025 08/29/25 | Sold | $245,000 | 0.0% | $195 / Sq Ft |
| 08/04/2025 08/04/25 | Pending | -- | -- | -- |
| 07/29/2025 07/29/25 | For Sale | $245,000 | 0.0% | $195 / Sq Ft |
| 07/18/2025 07/18/25 | Pending | -- | -- | -- |
| 07/16/2025 07/16/25 | For Sale | $245,000 | -- | $195 / Sq Ft |
Tax History Compared to Growth
Tax History
| Year | Tax Paid | Tax Assessment Tax Assessment Total Assessment is a certain percentage of the fair market value that is determined by local assessors to be the total taxable value of land and additions on the property. | Land | Improvement |
|---|---|---|---|---|
| 2024 | $2,692 | $225,900 | $46,200 | $179,700 |
| 2023 | $2,692 | $208,900 | $51,700 | $157,200 |
| 2022 | $1,805 | $180,500 | $43,100 | $137,400 |
| 2021 | $1,597 | $159,700 | $34,400 | $125,300 |
| 2020 | $2,127 | $145,800 | $30,100 | $115,700 |
| 2019 | $2,025 | $137,000 | $30,100 | $106,900 |
| 2018 | $1,887 | $127,100 | $30,100 | $97,000 |
| 2017 | $1,783 | $118,300 | $30,100 | $88,200 |
| 2016 | $1,708 | $113,200 | $30,100 | $83,100 |
| 2014 | $1,786 | $113,600 | $30,100 | $83,500 |
| 2013 | -- | $103,600 | $30,100 | $73,500 |
Agents Affiliated with this Home
-
Miguel Hottois
M
Seller's Agent in 2025
Miguel Hottois
Lopp Real Estate Brokers
(812) 989-1322
1 in this area
3 Total Sales
-
Todd Paxton

Seller Co-Listing Agent in 2025
Todd Paxton
Lopp Real Estate Brokers
(812) 989-9065
72 in this area
446 Total Sales
-
Andrea Woolley

Buyer's Agent in 2025
Andrea Woolley
Schuler Bauer Real Estate Services ERA Powered (N
(502) 295-0285
1 in this area
2 Total Sales
Map
Source: Southern Indiana REALTORS® Association
MLS Number: 202509467
APN: 10-20-01-300-020.000-009
- 913 Marquise Ct
- 3011 Douglas Blvd
- 904 Assembly Rd
- 3482 Noah Trail
- 3513 Laura Dr
- 2104 Allison Ln
- 1018 Stonelilly Dr
- 3516 Laura Dr
- 3515 Laura Dr
- 3515 Middle Rd
- Bellamy Plan at Middle Road Commons
- ALDRIDGE Plan at Middle Road Commons
- FREEPORT Plan at Middle Road Commons
- CHATHAM Plan at Middle Road Commons
- FAIRTON Plan at Middle Road Commons
- SIENNA Plan at Middle Road Commons
- 3802 Carnation Ct
- 0 Peach Blossom Dr
- 3022 Bales Way
- 3020 Bales Way






