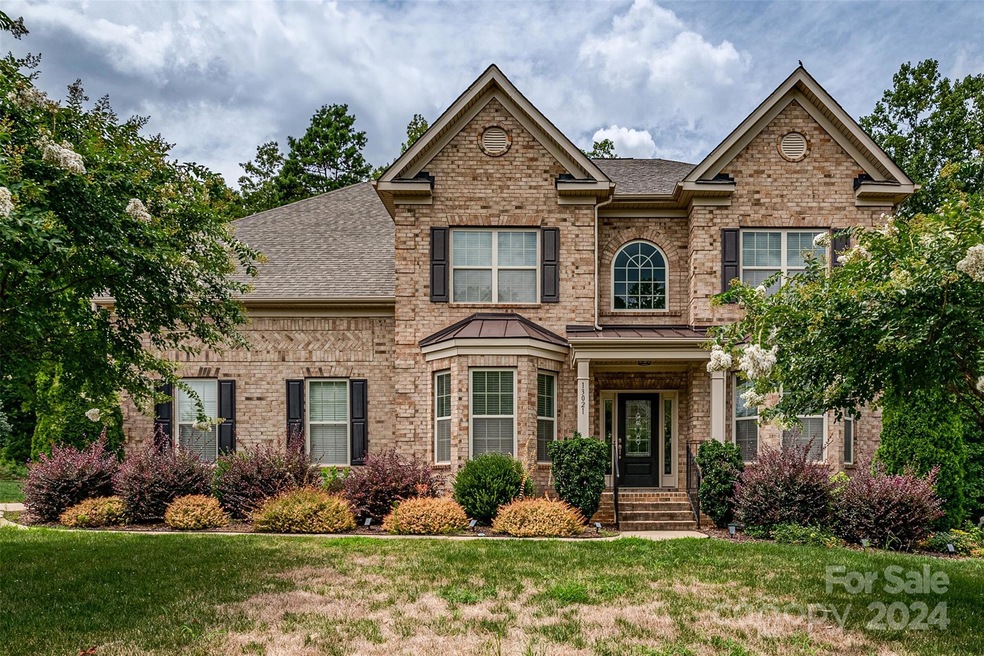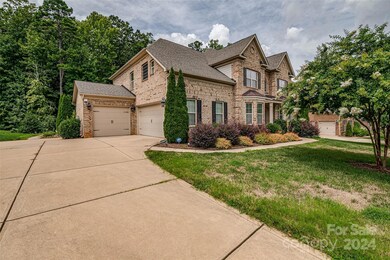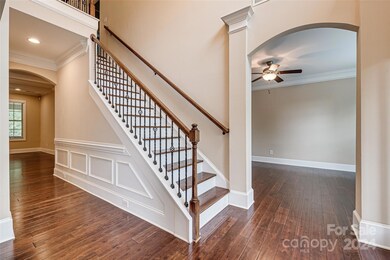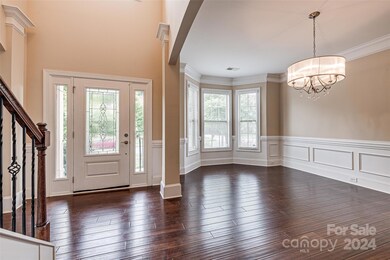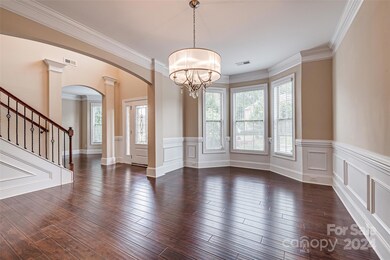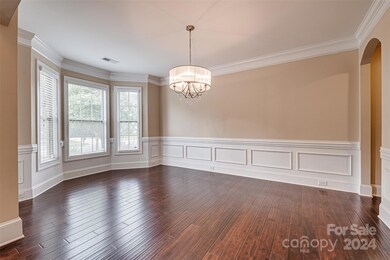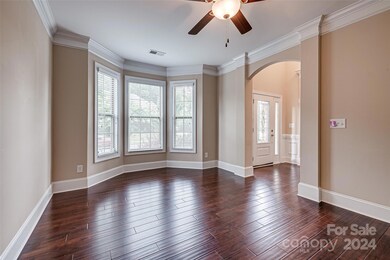
13021 Pumpkin Way Dr Mint Hill, NC 28227
Highlights
- Colonial Architecture
- Screened Porch
- 3 Car Attached Garage
- Bain Elementary Rated 9+
- Double Oven
- Tankless Water Heater
About This Home
As of September 2024Showings Start Sunday, August 11. Brick Front 4,177+ Sq Ft Colonial in the Desirable Development of Summerwood. Property Features ~ 2-Story Foyer ~ Wrought Iron Staircase ~ 5 Beds ~ 4 Full 1 Half Bath ~ 3-Car Gar ~ Screened-In Porch w Jacuzzi~
First Floor Features ~ Bedroom & Full Bath w Gr Countertops ~ Liv Rm ~ Din Rm ~ Half-Bath ~ EIK w Large Center Island, Gr Cntps & SS Apps ~ Fam Rm w Stone Gas FP & Tray Ceilings ~ Recessed Lighting, Crown Molding & Hwd Flrs ~
Second Floor Features ~ Primary Suite includes Sitting Rm, Cathedral Ceilings w Ceiling Fan, WICs Plus Full Bath: 2 Vanities, Gr Cntps, Sunken Tub, Full Shower w Bench & Cer Tile ~ Bonus Rm ~ 3 BRs ~ 2 Full Baths w Gr Cntps & Cer Tile Flr ~ Laundry Rm ~ Bonus Rm & All BRs are Carpeted w Cathedral or Tray Ceilings ~
Amenities Include ~ Walking Trails ~ Rec Area ~ Clubhouse & Outdoor Pool ~
Easy Access to Major Highways
Last Agent to Sell the Property
Berkshire Hathaway HomeServices Elite Properties Brokerage Email: T.luxuryestates@gmail.com License #352024 Listed on: 08/09/2024

Co-Listed By
Berkshire Hathaway HomeServices Elite Properties Brokerage Email: T.luxuryestates@gmail.com License #352786
Home Details
Home Type
- Single Family
Est. Annual Taxes
- $5,159
Year Built
- Built in 2015
HOA Fees
- $54 Monthly HOA Fees
Parking
- 3 Car Attached Garage
- Driveway
Home Design
- Colonial Architecture
- Slab Foundation
- Four Sided Brick Exterior Elevation
Interior Spaces
- 2-Story Property
- Family Room with Fireplace
- Screened Porch
- Pull Down Stairs to Attic
- Electric Dryer Hookup
Kitchen
- Double Oven
- Gas Cooktop
- Dishwasher
- Disposal
Bedrooms and Bathrooms
Outdoor Features
- Patio
Utilities
- Central Air
- Heat Pump System
- Heating System Uses Natural Gas
- Tankless Water Heater
- Gas Water Heater
Community Details
- Cedar Management Association, Phone Number (704) 644-8808
- Summerwood Subdivision
- Mandatory home owners association
Listing and Financial Details
- Assessor Parcel Number 139-362-55
Ownership History
Purchase Details
Home Financials for this Owner
Home Financials are based on the most recent Mortgage that was taken out on this home.Purchase Details
Home Financials for this Owner
Home Financials are based on the most recent Mortgage that was taken out on this home.Purchase Details
Home Financials for this Owner
Home Financials are based on the most recent Mortgage that was taken out on this home.Purchase Details
Home Financials for this Owner
Home Financials are based on the most recent Mortgage that was taken out on this home.Purchase Details
Similar Homes in the area
Home Values in the Area
Average Home Value in this Area
Purchase History
| Date | Type | Sale Price | Title Company |
|---|---|---|---|
| Warranty Deed | $824,000 | None Listed On Document | |
| Warranty Deed | $780,000 | None Listed On Document | |
| Special Warranty Deed | $472,500 | None Available | |
| Special Warranty Deed | $440,000 | None Available | |
| Special Warranty Deed | $364,000 | None Available |
Mortgage History
| Date | Status | Loan Amount | Loan Type |
|---|---|---|---|
| Previous Owner | $624,000 | New Conventional | |
| Previous Owner | $424,100 | New Conventional | |
| Previous Owner | $417,715 | New Conventional | |
| Previous Owner | $3,000,000 | Construction |
Property History
| Date | Event | Price | Change | Sq Ft Price |
|---|---|---|---|---|
| 09/04/2024 09/04/24 | Sold | $825,000 | +0.6% | $198 / Sq Ft |
| 08/12/2024 08/12/24 | Pending | -- | -- | -- |
| 08/09/2024 08/09/24 | For Sale | $820,000 | 0.0% | $196 / Sq Ft |
| 12/08/2023 12/08/23 | Rented | $3,495 | 0.0% | -- |
| 11/15/2023 11/15/23 | Price Changed | $3,495 | -2.9% | $1 / Sq Ft |
| 10/26/2023 10/26/23 | For Rent | $3,600 | 0.0% | -- |
| 10/20/2023 10/20/23 | Sold | $780,000 | +0.7% | $187 / Sq Ft |
| 08/26/2023 08/26/23 | For Sale | $774,900 | -- | $186 / Sq Ft |
Tax History Compared to Growth
Tax History
| Year | Tax Paid | Tax Assessment Tax Assessment Total Assessment is a certain percentage of the fair market value that is determined by local assessors to be the total taxable value of land and additions on the property. | Land | Improvement |
|---|---|---|---|---|
| 2023 | $5,159 | $732,700 | $140,000 | $592,700 |
| 2022 | $3,948 | $448,300 | $67,000 | $381,300 |
| 2021 | $3,948 | $448,300 | $67,000 | $381,300 |
| 2020 | $3,948 | $448,300 | $67,000 | $381,300 |
| 2019 | $3,942 | $448,300 | $67,000 | $381,300 |
| 2018 | $4,317 | $392,400 | $50,000 | $342,400 |
| 2017 | $4,284 | $392,400 | $50,000 | $342,400 |
| 2016 | -- | $50,000 | $50,000 | $0 |
| 2015 | $543 | $50,000 | $50,000 | $0 |
| 2014 | $543 | $50,000 | $50,000 | $0 |
Agents Affiliated with this Home
-
T
Seller's Agent in 2024
Trinity Bartha
Berkshire Hathaway HomeServices Elite Properties
-
C
Seller Co-Listing Agent in 2024
Charles Jones
Berkshire Hathaway HomeServices Elite Properties
-
A
Buyer's Agent in 2024
Addie Kirby
1st Choice Properties Inc
-
H
Seller's Agent in 2023
Heather Mento
NorthGroup Real Estate LLC
-
M
Seller's Agent in 2023
Mike Soden
Prestige Properties of the Carolinas, LLC
-
J
Buyer's Agent in 2023
John Sterrett
ERA Live Moore
Map
Source: Canopy MLS (Canopy Realtor® Association)
MLS Number: 4170558
APN: 139-362-55
- 9534 Liberty Hill Dr
- 9650 Liberty Hill Dr
- 10320 Lemington Dr
- 9662 Liberty Hill Dr
- 10321 Lemington Dr
- 9435 Liberty Hill Dr
- 9428 Liberty Hill Dr
- 9413 Liberty Hill Dr
- 3618 Marchers Trace Dr
- 9303 Raven Top Dr
- 9506 Minnie Lemmond Ln Unit 170
- 8946 Glencroft Rd
- 9140 Blair Rd
- 8938 Glencroft Rd
- 9026 Raven Top Dr
- 9630 Minnie Lemmond Ln
- 8605 Carly Ln E
- 8900 Hollybrook Ln
- 8857 Dartmoor Place
- 10517 Sable Cap Rd
