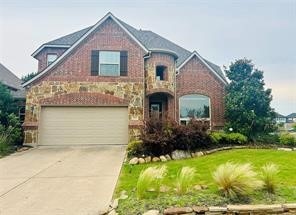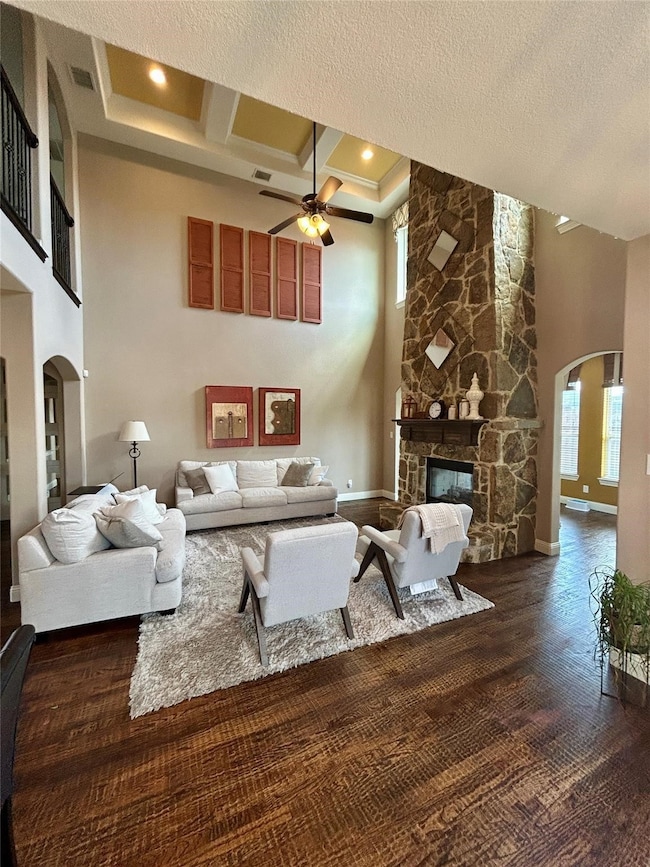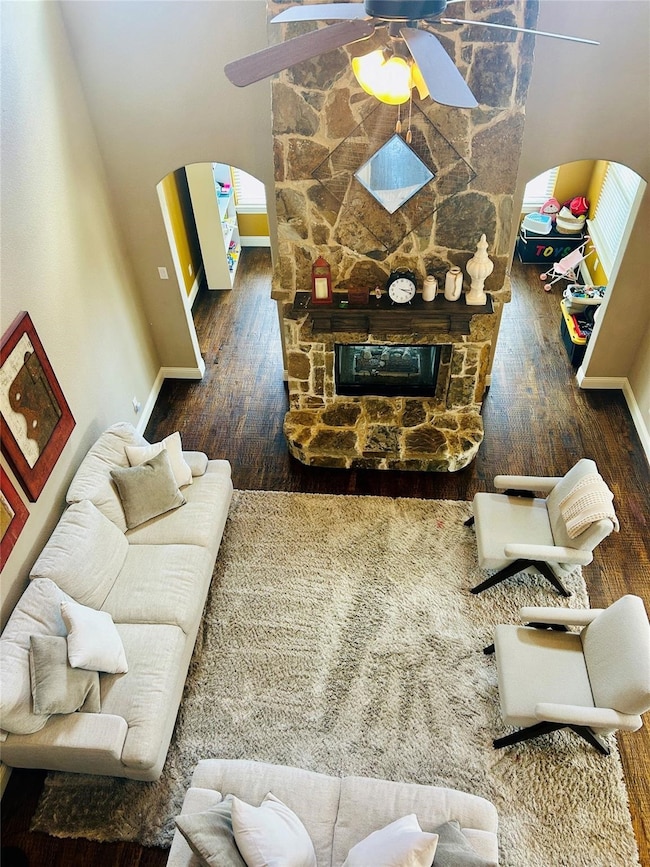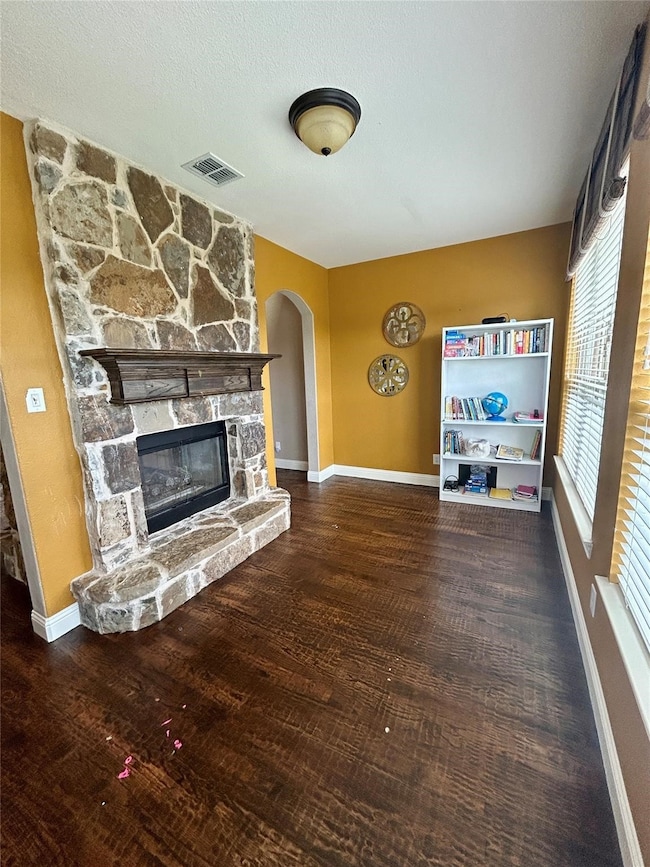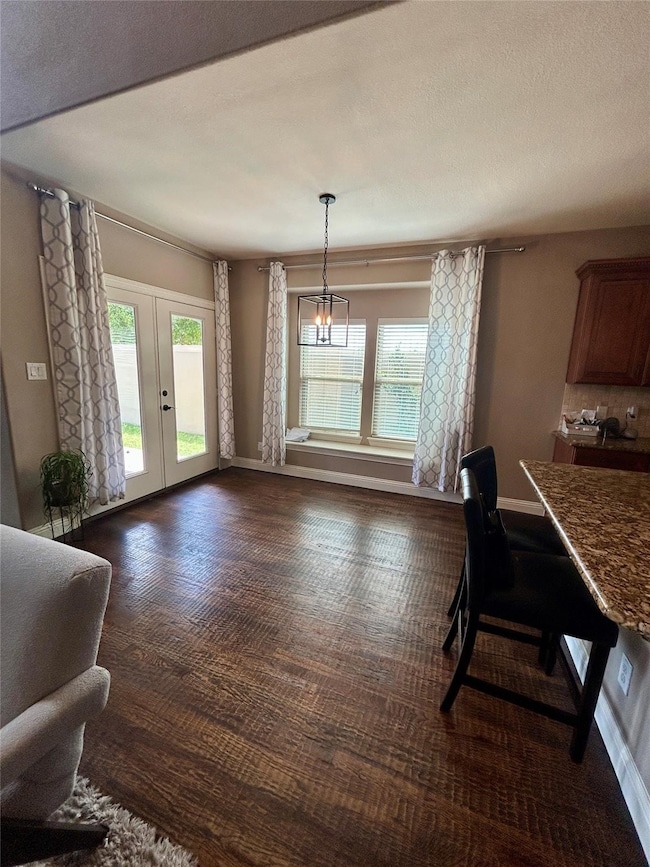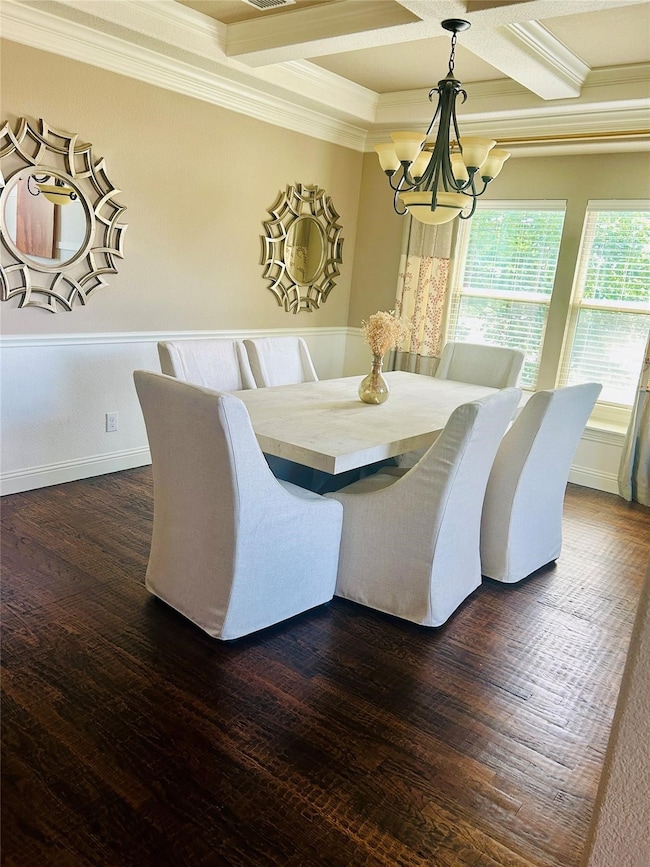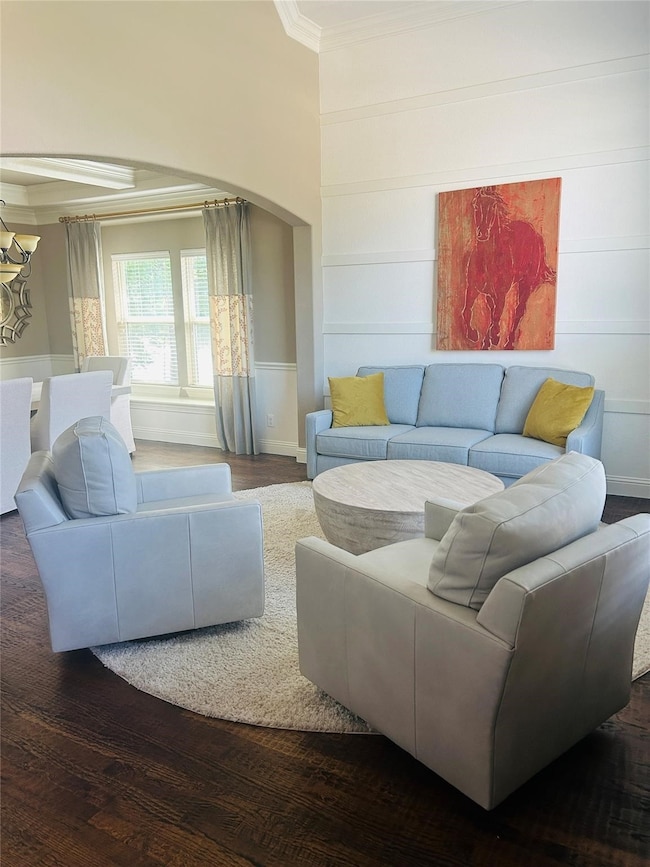13021 Scotch Pine Dr Frisco, TX 75035
Westridge NeighborhoodHighlights
- Traditional Architecture
- 2 Fireplaces
- Private Yard
- Libby Cash Maus Middle School Rated A+
- Corner Lot
- Covered Patio or Porch
About This Home
This North facing, 3571 square foot single family home has 4 bedrooms and 3.5 bathrooms, located in the Prestigious Villages of Willow Bay! This home has a formal dining and formal living room. Additional bonus room with an additional fireplace adjacent to family room can be used as a flex room or office or library. Huge Primary bedroom downstairs with a bonus room. It’s a home designed with families in mind. Large kitchen features solid wood cabinet with granite counter tops, Gas cooktop and a breakfast nook. Laundry and 3 bedrooms are located upstairs with an oversized game room that provides even more space to entertain. House is freshly painted, new carpet done in 2022. Water softener throughout the house with a filtration system for drinking water. Located within walking distance of multiple parks, shopping places and restaurants. Located in a family-friendly neighborhood with access to a community pool and located in Frisco ISD!
Listing Agent
RE/MAX DFW Associates Brokerage Phone: 513-307-9325 License #0756978 Listed on: 11/19/2025

Home Details
Home Type
- Single Family
Est. Annual Taxes
- $8,285
Year Built
- Built in 2013
Lot Details
- 8,276 Sq Ft Lot
- Fenced
- Corner Lot
- Private Yard
- Back Yard
Parking
- 2 Car Attached Garage
- 2 Carport Spaces
- Additional Parking
Home Design
- Traditional Architecture
- Brick Exterior Construction
Interior Spaces
- 3,571 Sq Ft Home
- 2-Story Property
- Built-In Features
- Ceiling Fan
- 2 Fireplaces
- Fireplace Features Masonry
- Laundry Room
Kitchen
- Breakfast Area or Nook
- Eat-In Kitchen
- Electric Oven
- Built-In Gas Range
- Dishwasher
- Kitchen Island
Bedrooms and Bathrooms
- 4 Bedrooms
- Walk-In Closet
Outdoor Features
- Covered Patio or Porch
Schools
- Sem Elementary School
- Heritage High School
Utilities
- Central Air
- Electric Water Heater
- Cable TV Available
Listing and Financial Details
- Residential Lease
- Property Available on 11/24/25
- Tenant pays for all utilities, cable TV, electricity, gas, insurance, repairs, sewer, trash collection, water
- 12 Month Lease Term
- Legal Lot and Block 44 / C
- Assessor Parcel Number R920700C04401
Community Details
Overview
- Xyz Association
- Villages At Willow Bay Ph IV Subdivision
Pet Policy
- No Pets Allowed
Map
Source: North Texas Real Estate Information Systems (NTREIS)
MLS Number: 21115994
APN: R-9207-00C-0440-1
- 13115 Teton St
- 12710 Cooper River Trail
- 12978 Caprock Dr
- 11415 Four Roses Trail
- 13347 Lincolnshire Ln
- 11868 Tangerine Ln
- 13446 Lincolnshire Ln
- 12837 Sherbrooke Dr
- 11159 Tusk Trail
- 13406 Orb Dr
- 13655 Lincolnshire Ln
- 13580 Valencia Dr
- 12535 Peace River Dr
- 13826 Salmon Dr
- 10625 Sexton Dr
- 10800 Sexton Dr
- 12454 Jack Pine Ct
- 12472 Jack Pine Ct
- 13425 Chittamwood Ln
- 11984 Del Rio Dr
- 13060 Teton St
- 13243 Teton St
- 11496 Sugarlands Dr
- 13237 Jonata St
- 11392 Blackwater Trail
- 13347 Lincolnshire Ln
- 11261 Lost Maples Trail
- 12455 Eldorado Pkwy
- 12449 Glademeadow Dr
- 13836 Hot Springs Ln
- 12560 Mill Run Dr
- 13690 Valencia Dr
- 10801 Sexton Dr
- 10950 Downy Cup Dr
- 11983 Del Rio Dr
- 13862 Allegheny Dr
- 10820 Tall Timbers Trail
- 11963 Stephenville Dr
- 12201 San Jacinto Unit 3104
- 10792 Prairie Rose Rd
