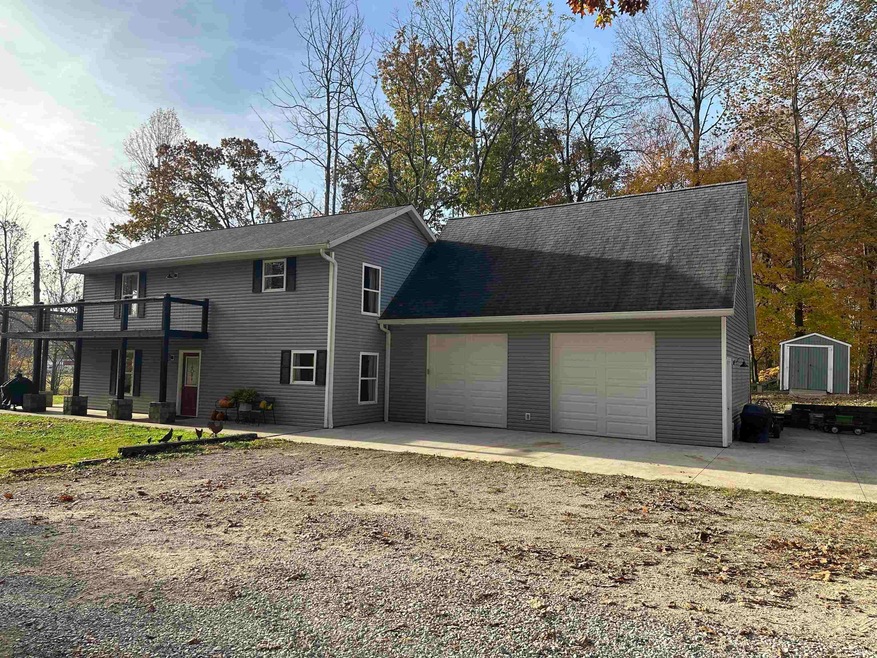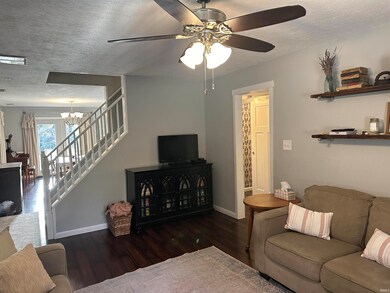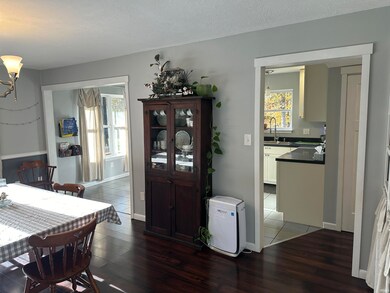
13022 E Quarry View Ln Solsberry, IN 47459
About This Home
As of November 2024Wonderful 4-bedroom, 2-bath two story on .73 of an acre. Property sits just off St. Rd. 43 on Quarry View Lane and offers lots of privacy! Home has had many updates since the sellers purchased in 2013 including a new 2-car attached garage (2015) with an unfinished bonus room above, new septic system (2020,) plus an HVAC system, gas water heater, and asphalt shingle roof! There is nice interior closet space and a large mud/laundry room coming in from the garage, as well as a large wrap-around deck on the upper level and a large covered porch on the lower level. With plenty of parking, including room for boat/RV if needed, this house is in "move-in condition" and is ready for you to call it home!
Home Details
Home Type
Single Family
Est. Annual Taxes
$1,309
Year Built
1996
Lot Details
0
Parking
2
Listing Details
- Class: RESIDENTIAL
- Property Sub Type: Site-Built Home
- Year Built: 1996
- Age: 28
- Style: Two Story
- Architectural Style: Traditional
- Total Number of Rooms: 7
- Bedrooms: 4
- Number Above Grade Bedrooms: 4
- Total Bathrooms: 2
- Total Full Bathrooms: 2
- Legal Description: 001-00152-00 PT SW NW 12-8-3 (0.71 Acre) & 001-00151-00 Pt SE NE 11-8-3 (0.02 Acre)
- Parcel Number ID: 28-01-12-000-016.000-001
- Platted: Yes
- Amenities: Attic Storage, Attic-Walk-up, Breakfast Bar, Built-In Bookcase, Ceiling Fan(s), Chair Rail, Closet(s) Walk-in, Deck Open, Eat-In Kitchen, Firepit, Garage Door Opener, Porch Covered, Porch Open, RV Parking, Tub/Shower Combination, Main Floor Laundry, Garage Utilities
- Location: Rural
- Parcel Id2: 28-01-11-000-004.005-001
- Sp Lp Percent: 106.18
- Year Taxes Payable: 2024
- Special Features: None
- Stories: 2
Interior Features
- Total Sq Ft: 2188
- Total Finished Sq Ft: 1824
- Above Grade Finished Sq Ft: 1824
- Above Grade Unfinished Sq Ft: 364
- Price Per Sq Ft: 150.77
- Basement Foundation: Crawl
- Basement Material: Block
- Flooring: Hardwood Floors, Carpet, Ceramic Tile
- Living Great Room: Dimensions: 16x12, On Level: Main
- Kitchen: Dimensions: 11x16, On Level: Main
- Dining Room: Dimensions: 18x12, On Level: Main
- Bedroom 1: Dimensions: 18x12, On Level: Upper
- Bedroom 2: Dimensions: 11x12, On Level: Upper
- Bedroom 3: Dimensions: 12x10, On Level: Upper
- Bedroom 4: Dimensions: 11x10, On Level: Upper
- Main Level Sq Ft: 912
- Number of Main Level Full Bathrooms: 1
Exterior Features
- Exterior: Vinyl
- Roof Material: Asphalt, Shingle
- Outbuilding1: Shed, Dimensions: 8x12
Garage/Parking
- Garage Type: Attached
- Garage Number Of Cars: 2
- Garage Size: Dimensions: 32x24
- Garage Sq Ft: 768
- Garage: Yes
Utilities
- Cooling: Central Air
- Heating Fuel: Propane, Heat Pump
- Sewer: Septic
- Water Utilities: Public
- Electric Company: REMC
- Water Company: Eastern Heights Utilities
- Cable Company: Smithville Communications
- Laundry: Dimensions: Mainx11, On Level: 12
Schools
- School District: Eastern Greene Schools
- Elementary School: Eastern Greene
- Middle School: Eastern Greene
- High School: Eastern Greene
- Elementary School: Eastern Greene
Lot Info
- Lot Description: Partially Wooded, 0-2.9999
- Lot Dimensions: Irregular
- Estimated Lot Sq Ft: 31799
- Estimated Lot Size Acres: 0.73
Tax Info
- Annual Taxes: 1294.28
- Exemptions: Homestead, Supplemental
MLS Schools
- High School: Eastern Greene
- Middle School: Eastern Greene
- School District: Eastern Greene Schools
Ownership History
Purchase Details
Home Financials for this Owner
Home Financials are based on the most recent Mortgage that was taken out on this home.Similar Homes in Solsberry, IN
Home Values in the Area
Average Home Value in this Area
Purchase History
| Date | Type | Sale Price | Title Company |
|---|---|---|---|
| Warranty Deed | -- | None Listed On Document | |
| Warranty Deed | -- | None Listed On Document |
Mortgage History
| Date | Status | Loan Amount | Loan Type |
|---|---|---|---|
| Open | $261,250 | New Conventional | |
| Closed | $261,250 | New Conventional | |
| Previous Owner | $97,500 | Credit Line Revolving | |
| Previous Owner | $50,000 | New Conventional |
Property History
| Date | Event | Price | Change | Sq Ft Price |
|---|---|---|---|---|
| 11/27/2024 11/27/24 | Sold | $275,000 | +6.2% | $151 / Sq Ft |
| 11/01/2024 11/01/24 | Price Changed | $259,000 | +8.4% | $142 / Sq Ft |
| 10/31/2024 10/31/24 | For Sale | $239,000 | +646.9% | $131 / Sq Ft |
| 11/06/2012 11/06/12 | Sold | $32,000 | +11.1% | $18 / Sq Ft |
| 10/08/2012 10/08/12 | Pending | -- | -- | -- |
| 10/01/2012 10/01/12 | For Sale | $28,800 | -- | $16 / Sq Ft |
Tax History Compared to Growth
Tax History
| Year | Tax Paid | Tax Assessment Tax Assessment Total Assessment is a certain percentage of the fair market value that is determined by local assessors to be the total taxable value of land and additions on the property. | Land | Improvement |
|---|---|---|---|---|
| 2024 | $1,309 | $140,200 | $18,500 | $121,700 |
| 2023 | $1,289 | $138,800 | $18,500 | $120,300 |
| 2022 | $1,450 | $142,900 | $18,500 | $124,400 |
| 2021 | $1,389 | $135,400 | $18,500 | $116,900 |
| 2020 | $1,387 | $135,400 | $18,500 | $116,900 |
| 2019 | $1,155 | $114,300 | $18,500 | $95,800 |
| 2018 | $1,101 | $110,100 | $18,500 | $91,600 |
| 2017 | $719 | $86,400 | $18,500 | $67,900 |
| 2016 | $756 | $90,300 | $18,500 | $71,800 |
| 2014 | $621 | $81,800 | $18,500 | $63,300 |
Agents Affiliated with this Home
-
H
Seller's Agent in 2024
Henry Nethery
RE/MAX
-
B
Buyer's Agent in 2024
Beth Walden
Seasons of Indiana Real Estate LLC
-
R
Seller's Agent in 2012
Ronita Walcott
Evergreen Real Estate & Auctions
Map
Source: Indiana Regional MLS
MLS Number: 202442156
APN: 28-01-12-000-016.001-001
- 13309 E Hillview Ln
- 7775 N Hudson Ln
- 7502 N State Road 43
- 0 State Ferry Rd
- 1796 S Garrison Chapel Rd
- 7254 Little Flock Rd
- 7517 State Highway 43
- 12251 E Wagner Rd
- 11436 E Wagner Rd
- 11424 E Wagner Rd
- 11430 E Wagner Rd
- 11442 E Wagner Rd
- 11478 E Wagner Rd
- 11466 E Wagner Rd
- 8155 W Gardner Rd
- 1932 S Garrison Chapel Rd
- 5140 S Stanford Rd
- 11472 E Wagner Rd
- 13687 E Ivan Ct
- 11005 E Wagner Rd






