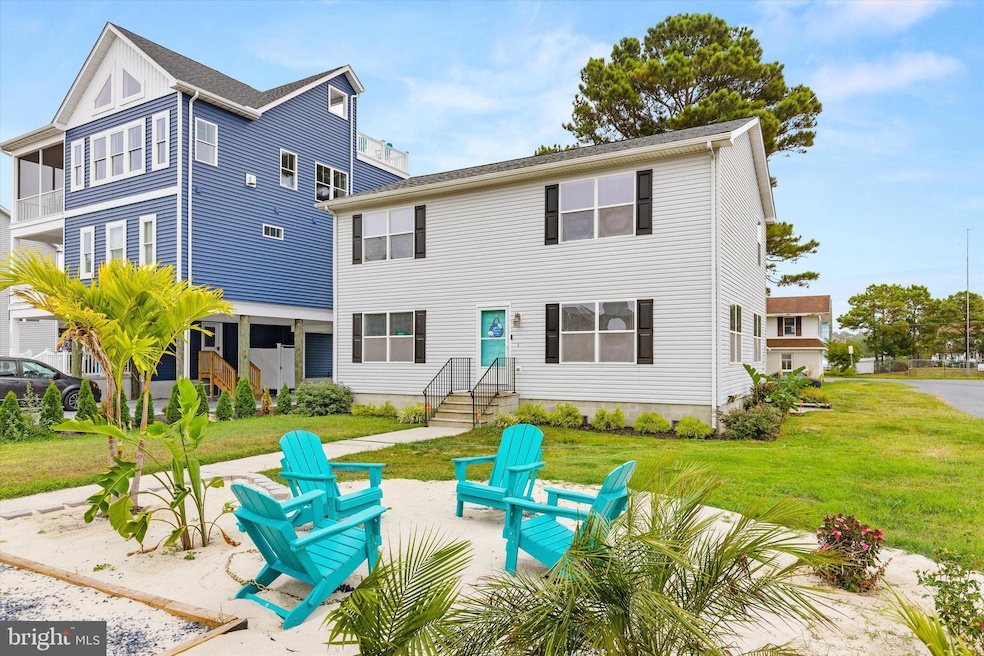13022 Wilson Ave Ocean City, MD 21842
Highlights
- Bay View
- Open Floorplan
- No HOA
- Ocean City Elementary School Rated A
- Colonial Architecture
- Upgraded Countertops
About This Home
Short-Term Fully Furnished Rental with Panoramic Bay Views! Looking for a short-term rental? This beautifully updated and fully furnished single-family home offers stunning bay views from three sides and the perfect blend of comfort and convenience. Step inside to enjoy an inviting open floor plan with newly installed luxury vinyl plank flooring on the main level, new carpet upstairs, and fresh paint throughout. With 5 bedrooms and 2.5 bathrooms, there’s plenty of space for everyone. The main level features a bright, open kitchen with quartz countertops and ample cabinet space, while the renovated bathrooms add a touch of modern style. Outside, relax and unwind with ample outdoor space, a beachy area to soak in the views, and the added convenience of an oversized one-car garage with built-in shelving. Don’t miss out on this rare opportunity for a short-term stay in a fully furnished home with breathtaking bay views.
Property Details
Home Type
- Modular Prefabricated Home
Est. Annual Taxes
- $2,950
Year Built
- Built in 2004
Lot Details
- 5,000 Sq Ft Lot
- Property is in excellent condition
Parking
- 1 Car Attached Garage
- 4 Driveway Spaces
- Oversized Parking
- Gravel Driveway
- On-Street Parking
Property Views
- Bay
- Canal
Home Design
- Colonial Architecture
- Block Foundation
- Frame Construction
- Vinyl Siding
Interior Spaces
- 2,072 Sq Ft Home
- Property has 2 Levels
- Open Floorplan
- Ceiling Fan
- Recessed Lighting
- Family Room Off Kitchen
- Dining Area
- Crawl Space
- Home Security System
Kitchen
- Electric Oven or Range
- Built-In Microwave
- Dishwasher
- Stainless Steel Appliances
- Kitchen Island
- Upgraded Countertops
- Disposal
Bedrooms and Bathrooms
- En-Suite Bathroom
- Bathtub with Shower
- Walk-in Shower
Laundry
- Laundry on main level
- Front Loading Dryer
- Front Loading Washer
Pool
- Outdoor Shower
Schools
- Stephen Decatur High School
Utilities
- Central Heating and Cooling System
- Electric Water Heater
- Cable TV Available
Listing and Financial Details
- Residential Lease
- Security Deposit $3,200
- Tenant pays for electricity, frozen waterpipe damage, heat, insurance, internet, lawn/tree/shrub care, light bulbs/filters/fuses/alarm care, minor interior maintenance, sewer, trash removal, all utilities, water
- The owner pays for pest control
- Rent includes furnished, HVAC maint, pest control
- No Smoking Allowed
- 1-Month Min and 6-Month Max Lease Term
- Available 9/15/25
- $40 Application Fee
- $100 Repair Deductible
- Assessor Parcel Number 2410000823
Community Details
Overview
- No Home Owners Association
- Glenn Acres Subdivision
Pet Policy
- No Pets Allowed
Map
Source: Bright MLS
MLS Number: MDWO2032698
APN: 10-000823
- 13444 Madison Ave
- 13031 Hayes Ave Unit 4
- 13031 Hayes Ave Unit 8
- 14121 Caine Stable Rd
- 13040 Hayes Ave
- 13450 Madison Ave Unit 8
- 14109 Dukes Ave
- 13487 Bella Vista Ln Unit U9
- 13487 Bella Vista Ln Unit 20
- 709 Kelly Rd Unit 709A
- 14211 Dukes Ave Unit 203
- 702A Kelly Rd
- 13506 Yellow Banks Ct
- 38834 Wilson Ave
- 13525 Madison Ave
- 38817 Taft Ave
- 40026 E Sun Dr Unit 622
- 14125 Sea Captain Rd
- 708 Loop Rd
- 38827 Cleveland Ave
- 39160 Garfield Ave
- 721 142nd St Unit 123
- 14311 Tunnel Ave Unit 304
- 14405 Lighthouse Ave Unit 108
- 17 143rd St
- 17 139th St Unit 106
- 13500 Coastal Hwy Unit 101
- 104 127th St Unit 319
- 38096 Mockingbird Ln Unit 23
- 8 121st St
- 105 120th St Unit 84
- 10620 Point Lookout Rd
- 11400 Coastal Hwy Unit High Point North
- 157 Old Wharf Rd
- 11000 Coastal Hwy Unit 1008
- 10900 Coastal Hwy Unit 1405
- 10300 Coastal Hwy Unit 1109
- 38918 Blue Indigo Rd
- 9900 Coastal Hwy Unit 413
- 31568 Winterberry Pkwy Unit 202







