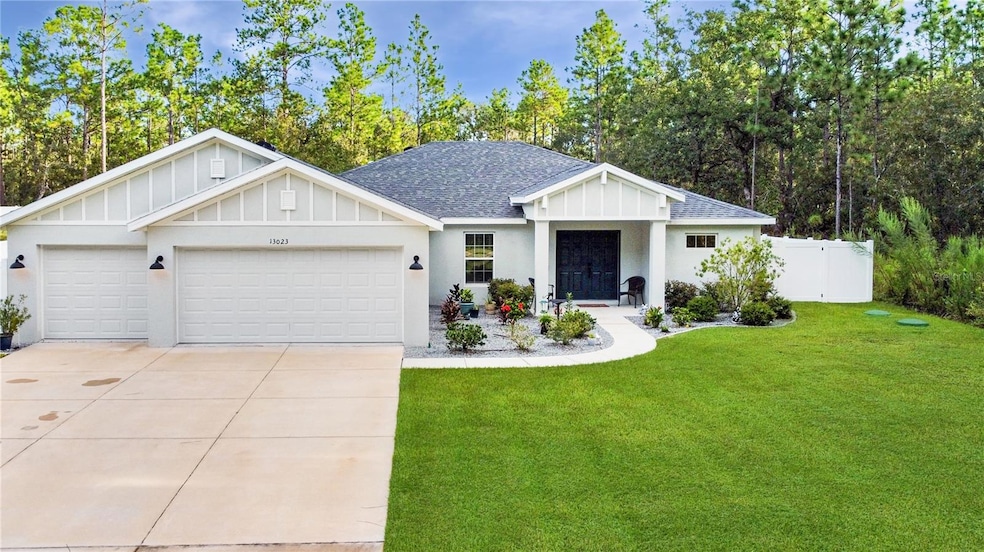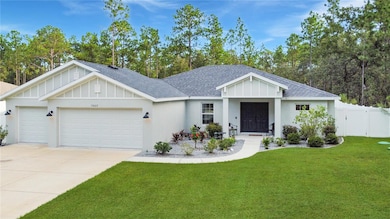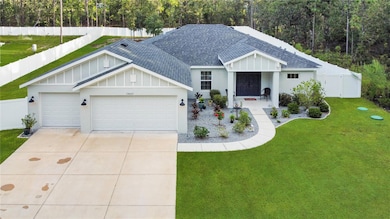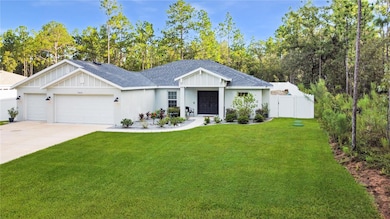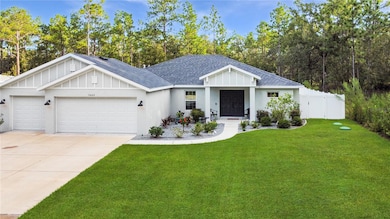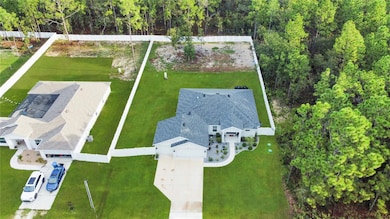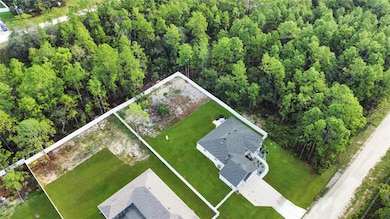13023 Downy Woodpecker Rd Weeki Wachee, FL 34614
Royal Highlands NeighborhoodEstimated payment $2,474/month
Highlights
- Open Floorplan
- Stone Countertops
- Den
- Bonus Room
- No HOA
- 3 Car Attached Garage
About This Home
Why wait to build when you can move right into this stunning 3-bedroom, 2-bathroom home with a versatile flex space offers the perfect blend of modern finishes and peaceful surroundings. Built just two years ago, the property sits on almost a half an acre of cleared, fenced in land and is framed by beautiful pine trees, providing both privacy and charm. Inside, you’ll find wood-look tile throughout the main living areas with plush carpet in the bedrooms for comfort. The kitchen and bathrooms showcase granite countertops, while the kitchen also features stainless steel appliances, a dry bar, and a functional layout designed for both daily living and entertaining. The kitchen also over looks the living room and dinning room. The spacious primary bedroom has dual walk in closets and an en suite bathroom complete with a walk in shower, linen closet, and dual sinks. Step outside to a screened-in rear patio with an extended open patio, perfect for enjoying the view of your expansive backyard. The property also includes a 3-car garage, offering plenty of space for vehicles, storage, or a workshop. The property has an irrigation system throughout the front and back yard. With its modern construction, spacious layout, and tranquil setting, this home is truly move-in ready and waiting for its next owner.
Listing Agent
FATHOM REALTY FL LLC Brokerage Phone: 888-455-6040 License #3403656 Listed on: 09/13/2025

Home Details
Home Type
- Single Family
Est. Annual Taxes
- $3,067
Year Built
- Built in 2023
Lot Details
- 0.46 Acre Lot
- Lot Dimensions are 100x200
- South Facing Home
- Vinyl Fence
- Property is zoned 01
Parking
- 3 Car Attached Garage
Home Design
- Slab Foundation
- Shingle Roof
- Concrete Siding
- Block Exterior
- Stucco
Interior Spaces
- 1,848 Sq Ft Home
- 1-Story Property
- Open Floorplan
- Shelving
- Dry Bar
- Tray Ceiling
- Ceiling Fan
- Blinds
- French Doors
- Sliding Doors
- Living Room
- Dining Room
- Den
- Bonus Room
- Laundry Room
Kitchen
- Eat-In Kitchen
- Range
- Dishwasher
- Stone Countertops
- Disposal
Flooring
- Carpet
- Tile
Bedrooms and Bathrooms
- 3 Bedrooms
- Split Bedroom Floorplan
- Walk-In Closet
- 2 Full Bathrooms
Schools
- Winding Waters K8 Elementary School
- West Hernando Middle School
- Weeki Wachee High School
Utilities
- Central Air
- Heating Available
- 1 Water Well
- 1 Septic Tank
- High Speed Internet
- Cable TV Available
Community Details
- No Home Owners Association
- Built by Palmwood
- Royal Highlands Subdivision, Concord Floorplan
Listing and Financial Details
- Visit Down Payment Resource Website
- Legal Lot and Block 16 / 689
- Assessor Parcel Number R01-221-17-3360-0689-0160
Map
Home Values in the Area
Average Home Value in this Area
Tax History
| Year | Tax Paid | Tax Assessment Tax Assessment Total Assessment is a certain percentage of the fair market value that is determined by local assessors to be the total taxable value of land and additions on the property. | Land | Improvement |
|---|---|---|---|---|
| 2024 | $289 | $214,680 | -- | -- |
| 2023 | $289 | $15,840 | $0 | $0 |
| 2022 | $329 | $14,400 | $14,400 | $0 |
| 2021 | $207 | $8,000 | $8,000 | $0 |
| 2020 | $186 | $6,200 | $6,200 | $0 |
| 2019 | $183 | $6,000 | $6,000 | $0 |
| 2018 | $65 | $4,800 | $4,800 | $0 |
| 2017 | $145 | $5,000 | $5,000 | $0 |
| 2016 | $126 | $3,200 | $0 | $0 |
| 2015 | $124 | $3,200 | $0 | $0 |
| 2014 | $138 | $4,200 | $0 | $0 |
Property History
| Date | Event | Price | List to Sale | Price per Sq Ft | Prior Sale |
|---|---|---|---|---|---|
| 11/04/2025 11/04/25 | Price Changed | $419,900 | -1.2% | $227 / Sq Ft | |
| 09/13/2025 09/13/25 | For Sale | $425,000 | +9.5% | $230 / Sq Ft | |
| 12/05/2023 12/05/23 | Sold | $388,119 | -0.6% | $210 / Sq Ft | View Prior Sale |
| 10/30/2023 10/30/23 | Pending | -- | -- | -- | |
| 10/05/2023 10/05/23 | For Sale | $390,280 | -- | $211 / Sq Ft |
Purchase History
| Date | Type | Sale Price | Title Company |
|---|---|---|---|
| Warranty Deed | $388,119 | All Performance Title | |
| Warranty Deed | $388,119 | All Performance Title | |
| Warranty Deed | $57,000 | Tropic Title Services | |
| Interfamily Deed Transfer | -- | Attorney |
Mortgage History
| Date | Status | Loan Amount | Loan Type |
|---|---|---|---|
| Open | $291,089 | New Conventional | |
| Closed | $291,089 | New Conventional |
Source: Stellar MLS
MLS Number: TB8423743
APN: R01-221-17-3360-0689-0160
- 012496 Sanders Ave
- 16128 Penn State Rd
- 16113 Penn State Rd
- 16123 Penn State Rd
- 16133 Penn State Rd
- 16143 Penn State Rd
- 16093 Pomp Pkwy
- 0 Albany Rd
- 13095 Albany Rd
- 13066 Sparrow Hawk Ave
- 16031 Scaup Duck Ave
- - Scissorbill Ave
- LOTS 1, 2 Albany Rd
- 15491 Scaup Duck Ave
- 16011 Scaup Duck Ave
- 15394 Green Jay Rd
- 15413 Pomp Pkwy
- 13035 Thrasher Ave
- 15424 Pomp Pkwy
- 0 Quarry Hollow Unit MFRTB8410366
- 16016 Mulhatton Rd
- 14192 Ermine Owl Rd
- 11098 Yellow Hammer Rd Unit Yellow Hammer
- 12 Sweet Peas Ct
- 23 Lone Pine St
- 39 Balsam St
- 11380 Old Squaw Ave
- 5356 W Oak Park Blvd
- 5420 W Oak Park Blvd
- 5549 W Oak Park Blvd
- 9322 S Deer Park Dr
- 3 Lindwood Ct
- 13 Black Willow St
- 201 Pine St
- 12 Sanders Ct W
- 5 Cypress Run Unit 52A
- 69 Sycamore Cir
- 13020 Sun Rd
- 10 Fringetree Ct
- 9448 Tooke Shore Dr
