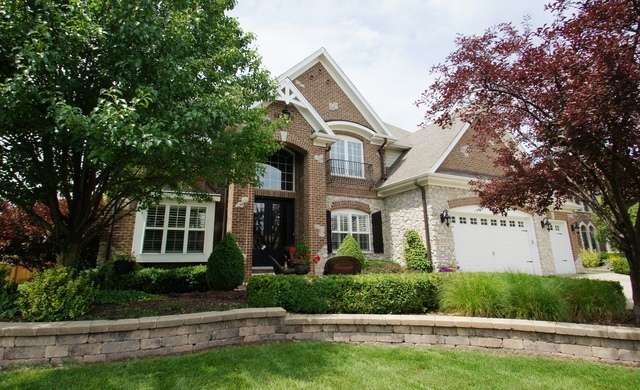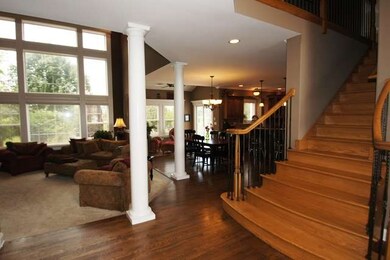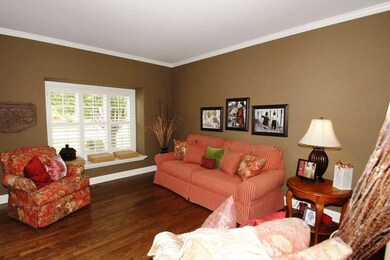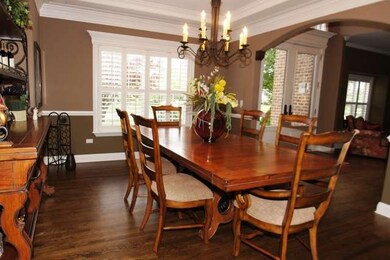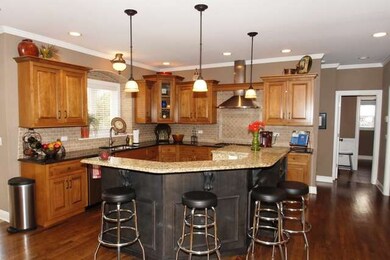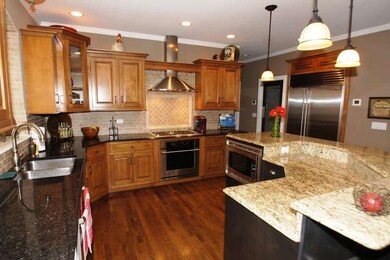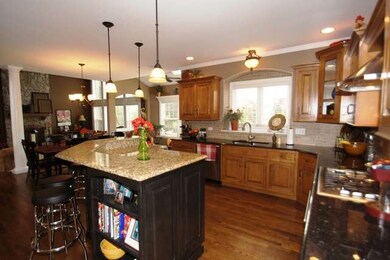
13024 Grande Pines Blvd Plainfield, IL 60585
Grande Park NeighborhoodHighlights
- Spa
- Family Room with Fireplace
- Wood Flooring
- Oswego East High School Rated A-
- Vaulted Ceiling
- Whirlpool Bathtub
About This Home
As of April 2024HOME SETS THE STANDARD FOR THE VERY BEST! EVERY UPGRADE IMAGINABLE. CHEFS KIT! CSTM CABINETS! GRANITE! STAINLESS APP! WALK-IN-PANTRY!1ST FL OFFICE! 1ST FL FULL BATH! GREAT IN-LAW SET UP! 2 STORY FAMILY ROOM! HOTEL SUITE MASTER! FINISHED BASEMENT IS INCREDIBLE! BRK DRIVE & PATIO! INGROUND HOT TUB! LUSH LANDSCAPING! SEC SYS! SPRINK SYS! SMART HOUSE SOUND! 3 1/2 CAR! INVISIBLE FNCE! HARDIE BOARD EXTERIOR! TROPHY HOME!
Last Agent to Sell the Property
RE/MAX of Naperville License #475135803 Listed on: 08/09/2013

Home Details
Home Type
- Single Family
Est. Annual Taxes
- $17,558
Year Built
- Built in 2004
Lot Details
- 0.3 Acre Lot
- Lot Dimensions are 97x134x95x134
- Sprinkler System
HOA Fees
- $75 Monthly HOA Fees
Parking
- 3 Car Attached Garage
- Garage Transmitter
- Garage Door Opener
- Brick Driveway
- Parking Space is Owned
Home Design
- Asphalt Roof
- Concrete Perimeter Foundation
Interior Spaces
- 4,600 Sq Ft Home
- 2-Story Property
- Wet Bar
- Vaulted Ceiling
- Ceiling Fan
- Gas Log Fireplace
- Mud Room
- Family Room with Fireplace
- 2 Fireplaces
- Sitting Room
- Living Room
- Formal Dining Room
- Den
- Heated Sun or Florida Room
- Wood Flooring
- Home Security System
Kitchen
- Breakfast Bar
- Range
- Microwave
- High End Refrigerator
- Dishwasher
- Disposal
Bedrooms and Bathrooms
- 4 Bedrooms
- 4 Potential Bedrooms
- Primary Bathroom is a Full Bathroom
- In-Law or Guest Suite
- Bathroom on Main Level
- Dual Sinks
- Whirlpool Bathtub
- Separate Shower
Laundry
- Laundry Room
- Laundry on main level
- Dryer
- Washer
Finished Basement
- Basement Fills Entire Space Under The House
- Sump Pump
- Fireplace in Basement
- Finished Basement Bathroom
Outdoor Features
- Spa
- Brick Porch or Patio
Schools
- Grande Park Elementary School
- Bednarcik Junior High School
- Oswego East High School
Utilities
- Zoned Heating and Cooling
- Humidifier
- Heating System Uses Natural Gas
- 200+ Amp Service
Community Details
- Association fees include insurance, clubhouse, exercise facilities, pool
- Grande Park Subdivision
- Property managed by Management
Listing and Financial Details
- Homeowner Tax Exemptions
Ownership History
Purchase Details
Home Financials for this Owner
Home Financials are based on the most recent Mortgage that was taken out on this home.Purchase Details
Home Financials for this Owner
Home Financials are based on the most recent Mortgage that was taken out on this home.Purchase Details
Home Financials for this Owner
Home Financials are based on the most recent Mortgage that was taken out on this home.Purchase Details
Home Financials for this Owner
Home Financials are based on the most recent Mortgage that was taken out on this home.Similar Homes in Plainfield, IL
Home Values in the Area
Average Home Value in this Area
Purchase History
| Date | Type | Sale Price | Title Company |
|---|---|---|---|
| Warranty Deed | $735,000 | None Listed On Document | |
| Warranty Deed | $405,000 | Mta | |
| Warranty Deed | $853,000 | Chicago Title Insurance Co | |
| Corporate Deed | $107,000 | Chicago Title Insurance Co |
Mortgage History
| Date | Status | Loan Amount | Loan Type |
|---|---|---|---|
| Open | $588,000 | New Conventional | |
| Previous Owner | $75,000 | Unknown | |
| Previous Owner | $359,000 | New Conventional | |
| Previous Owner | $364,500 | New Conventional | |
| Previous Owner | $682,150 | New Conventional | |
| Previous Owner | $325,000 | Construction |
Property History
| Date | Event | Price | Change | Sq Ft Price |
|---|---|---|---|---|
| 04/01/2024 04/01/24 | Sold | $735,000 | -3.9% | $191 / Sq Ft |
| 02/21/2024 02/21/24 | Pending | -- | -- | -- |
| 02/06/2024 02/06/24 | For Sale | $765,000 | +88.9% | $199 / Sq Ft |
| 02/24/2015 02/24/15 | Sold | $405,000 | -12.0% | $88 / Sq Ft |
| 01/04/2015 01/04/15 | Pending | -- | -- | -- |
| 12/23/2014 12/23/14 | For Sale | $460,000 | 0.0% | $100 / Sq Ft |
| 07/19/2014 07/19/14 | Pending | -- | -- | -- |
| 06/30/2014 06/30/14 | For Sale | $460,000 | 0.0% | $100 / Sq Ft |
| 02/21/2014 02/21/14 | Pending | -- | -- | -- |
| 02/01/2014 02/01/14 | Price Changed | $460,000 | -8.0% | $100 / Sq Ft |
| 11/18/2013 11/18/13 | Price Changed | $500,000 | -9.1% | $109 / Sq Ft |
| 10/02/2013 10/02/13 | Price Changed | $550,000 | -8.3% | $120 / Sq Ft |
| 08/09/2013 08/09/13 | For Sale | $599,900 | -- | $130 / Sq Ft |
Tax History Compared to Growth
Tax History
| Year | Tax Paid | Tax Assessment Tax Assessment Total Assessment is a certain percentage of the fair market value that is determined by local assessors to be the total taxable value of land and additions on the property. | Land | Improvement |
|---|---|---|---|---|
| 2024 | $17,275 | $212,684 | $30,894 | $181,790 |
| 2023 | $15,875 | $191,607 | $27,832 | $163,775 |
| 2022 | $15,875 | $175,786 | $25,534 | $150,252 |
| 2021 | $15,770 | $169,025 | $24,552 | $144,473 |
| 2020 | $14,985 | $159,457 | $23,162 | $136,295 |
| 2019 | $15,080 | $158,108 | $23,162 | $134,946 |
| 2018 | $13,763 | $139,253 | $20,400 | $118,853 |
| 2017 | $13,789 | $136,523 | $20,000 | $116,523 |
| 2016 | $14,996 | $145,970 | $28,411 | $117,559 |
| 2015 | $14,473 | $145,970 | $28,411 | $117,559 |
| 2014 | -- | $137,708 | $26,803 | $110,905 |
| 2013 | -- | $161,728 | $25,286 | $136,442 |
Agents Affiliated with this Home
-

Seller's Agent in 2024
Anthony Monaco
Century 21 Circle
(708) 822-0775
2 in this area
65 Total Sales
-
M
Buyer's Agent in 2024
Mir Ali
@ Properties
2 in this area
7 Total Sales
-

Seller's Agent in 2015
Bernard Cobb
RE/MAX
(630) 841-6676
181 Total Sales
-

Buyer's Agent in 2015
Keith Kreis
Charles Rutenberg Realty of IL
(630) 281-2507
1 in this area
60 Total Sales
Map
Source: Midwest Real Estate Data (MRED)
MLS Number: 08416498
APN: 03-36-228-013
- 12922 Grande Poplar Cir
- 5291 S Ridge Rd
- 26414 Rustling Birch Way
- 26500 Rustling Birch Way
- 13311 Morning Mist Place
- 26315 Elizabeth Ct
- 12921 Shelly Ln
- 26208 W Sablewood Cir
- 12501 S Willowgate Ln
- 26200 W Sablewood Cir
- 26200 W Chatham Dr
- 26537 W Countryside Ln
- 26135 W Sherwood Cir
- 13408 S Olivewood Dr
- 26139 W Sherwood Cir
- 13400 S Olivewood Dr
- 26138 W Sherwood Cir
- 26341 W Sablewood Cir
- 26142 W Sherwood Cir
- 13424 S Olivewood Dr
