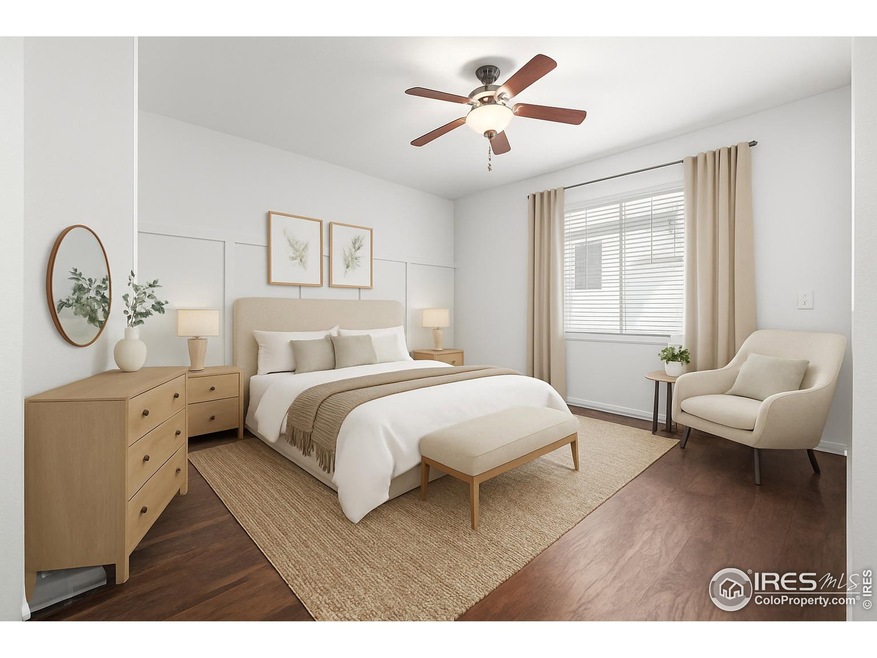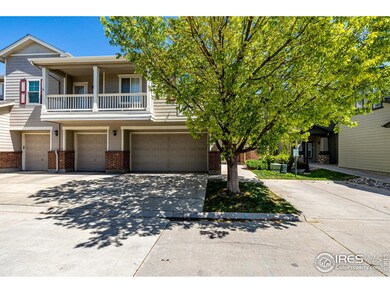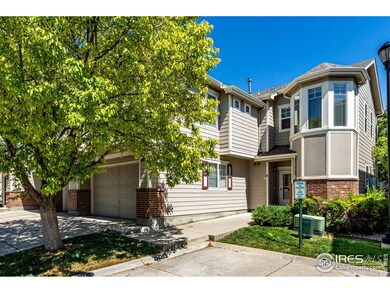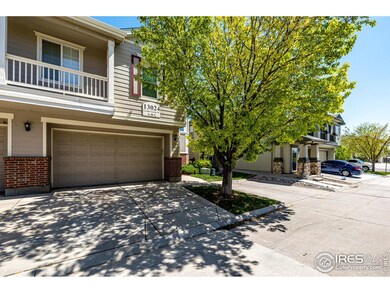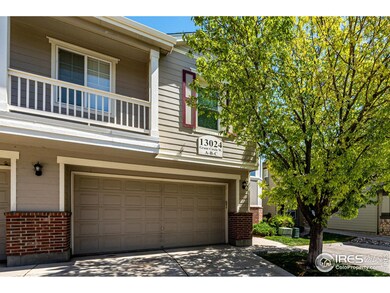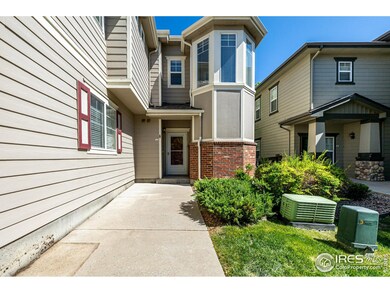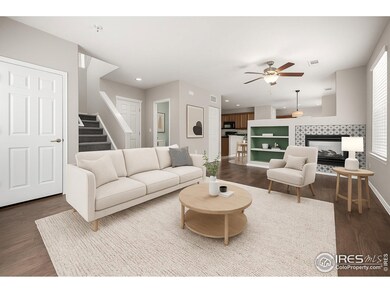13024 Grant Cir W Unit A Thornton, CO 80241
Estimated payment $2,809/month
Highlights
- Contemporary Architecture
- Community Pool
- Eat-In Kitchen
- Wood Flooring
- 2 Car Attached Garage
- Brick Veneer
About This Home
Welcome to Your Next Chapter at the Villas at Thorncreek! Step into this stylish 3-bedroom, 2.5-bath townhome featuring the highly sought-after "A" floorplan-where light, warmth, and modern comfort meet. The spacious living room invites you in with soaring ceilings, rustic wood floors, and a charming two-way fireplace that sets the scene for cozy evenings or lively gatherings. The open kitchen is a true standout, boasting granite counters, a coordinating backsplash, rich cabinetry, recessed lighting, and a two-tiered island perfect for breakfast conversations or impromptu happy hours. Upstairs, the primary suite is your private retreat with dual sinks and a walk-in closet for effortless living. Outside, enjoy a peaceful patio for dining al fresco or morning coffee under the sky. A brand-new roof adds peace of mind, while HOA perks like a community pool and nearby bike path make this the ultimate blend of convenience and recreation. Fresh, inviting, and move-in ready -- this Thorncreek gem is waiting for you!
Townhouse Details
Home Type
- Townhome
Est. Annual Taxes
- $2,619
Year Built
- Built in 2006
Lot Details
- 2,089 Sq Ft Lot
- Fenced
HOA Fees
- $380 Monthly HOA Fees
Parking
- 2 Car Attached Garage
- Garage Door Opener
Home Design
- Contemporary Architecture
- Brick Veneer
- Wood Frame Construction
- Composition Roof
- Wood Siding
Interior Spaces
- 1,577 Sq Ft Home
- 2-Story Property
- Ceiling height of 9 feet or more
- Gas Log Fireplace
- Family Room
- Living Room with Fireplace
- Dining Room
- Washer and Dryer Hookup
Kitchen
- Eat-In Kitchen
- Electric Oven or Range
- Microwave
- Dishwasher
- Kitchen Island
Flooring
- Wood
- Tile
Bedrooms and Bathrooms
- 3 Bedrooms
- Walk-In Closet
Home Security
Outdoor Features
- Patio
- Exterior Lighting
Schools
- Hunters Glen Elementary School
- Century Middle School
- Mountain Range High School
Utilities
- Forced Air Heating and Cooling System
- High Speed Internet
- Cable TV Available
Listing and Financial Details
- Assessor Parcel Number R0172768
Community Details
Overview
- Association fees include trash, snow removal, ground maintenance, management, maintenance structure, water/sewer, hazard insurance
- Thorncreek Village Condominium Association, Phone Number (303) 420-4433
- Thorncreek Village Condo Subdivision
Recreation
- Community Pool
Security
- Fire and Smoke Detector
Map
Home Values in the Area
Average Home Value in this Area
Tax History
| Year | Tax Paid | Tax Assessment Tax Assessment Total Assessment is a certain percentage of the fair market value that is determined by local assessors to be the total taxable value of land and additions on the property. | Land | Improvement |
|---|---|---|---|---|
| 2024 | $2,619 | $25,560 | $5,000 | $20,560 |
| 2023 | $2,593 | $29,020 | $4,400 | $24,620 |
| 2022 | $2,621 | $23,790 | $4,240 | $19,550 |
| 2021 | $2,709 | $23,790 | $4,240 | $19,550 |
| 2020 | $2,585 | $23,170 | $4,360 | $18,810 |
| 2019 | $2,590 | $23,170 | $4,360 | $18,810 |
| 2018 | $2,319 | $20,150 | $1,160 | $18,990 |
| 2017 | $2,108 | $20,150 | $1,160 | $18,990 |
| 2016 | $1,632 | $15,190 | $1,280 | $13,910 |
| 2015 | $1,630 | $15,190 | $1,280 | $13,910 |
| 2014 | $1,695 | $14,690 | $1,280 | $13,410 |
Property History
| Date | Event | Price | List to Sale | Price per Sq Ft |
|---|---|---|---|---|
| 10/17/2025 10/17/25 | For Sale | $420,000 | -- | $266 / Sq Ft |
Purchase History
| Date | Type | Sale Price | Title Company |
|---|---|---|---|
| Warranty Deed | $320,000 | First Integrity Title | |
| Warranty Deed | $227,000 | Guardian Title Co | |
| Quit Claim Deed | -- | None Available | |
| Quit Claim Deed | -- | None Available | |
| Special Warranty Deed | $216,950 | Fahtco |
Mortgage History
| Date | Status | Loan Amount | Loan Type |
|---|---|---|---|
| Previous Owner | $181,600 | New Conventional | |
| Previous Owner | $141,950 | Unknown |
Source: IRES MLS
MLS Number: 1045885
APN: 1573-27-4-03-087
- 12992 Grant Cir E Unit A
- 12962 Grant Cir E Unit A
- 12962 Grant Cir E Unit C
- 13151 Grant Cir N Unit B
- 13151 Grant Cir N Unit C
- 12910 Grant Cir W Unit C
- 12913 Grant Cir E Unit A
- 12901 Grant Cir W Unit C
- 0 128th & Washington St
- 609 W 130th Ave
- 13242 Pearl Cir
- 978 E 132nd Dr
- 1089 E 131st Dr
- 811 W 128th Place
- 834 W 128th Place
- 851 W 128th Place
- 1162 E 130th Ave Unit B
- 12705 Home Farm Dr
- 860 W 132nd Ave Unit 179
- 860 W 132nd Ave Unit 49
- 12948 Grant Cir W Unit B
- 12929 Washington St
- 12801 Lafayette St
- 581 W 123rd Ave
- 13087 Race Ct
- 400 W 123rd Ave
- 12160 Huron St Unit 101
- 12124 Melody Dr Unit 301
- 12126 Melody Dr
- 12103 N Melody Dr Unit 16-304
- 12170 Washington Center Pkwy
- 12150 Washington Center Pkwy
- 1631 W 135th Dr
- 1291 W 120th Ave
- 13267 Columbine Cir
- 14251 Grant St
- 1601 E 121st Ave
- 14310 Grant St
- 12201 Race St
- 1801 E 121st Ave
