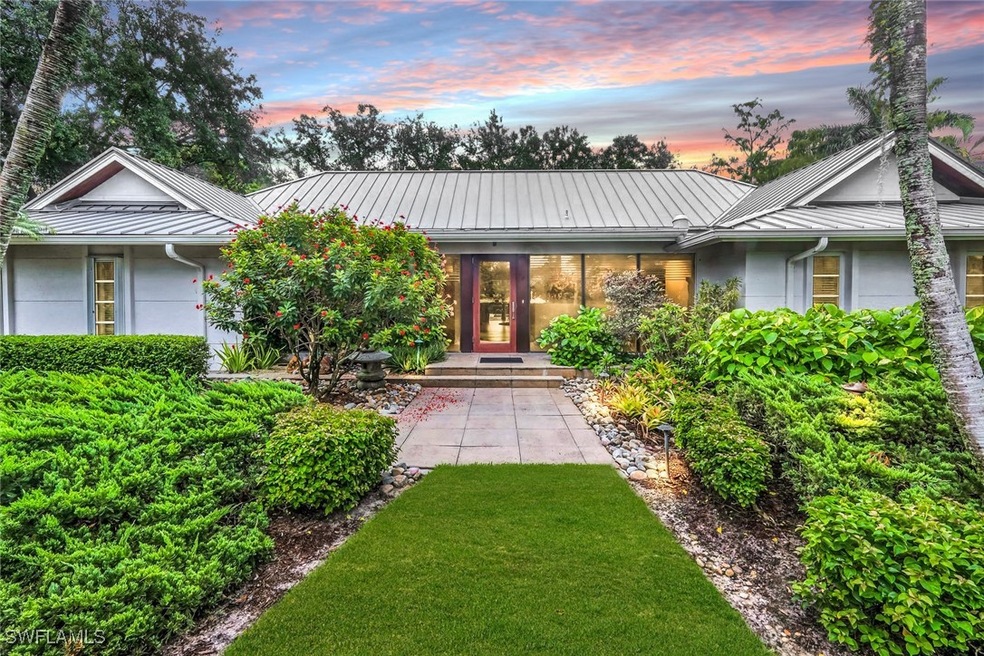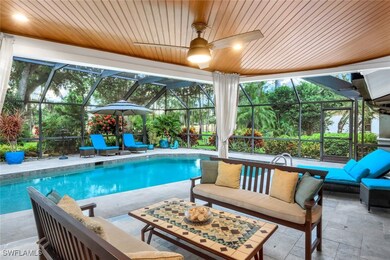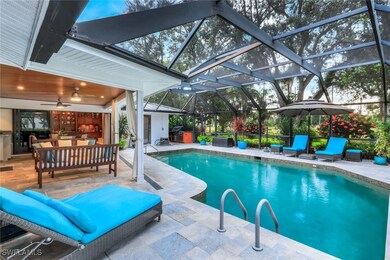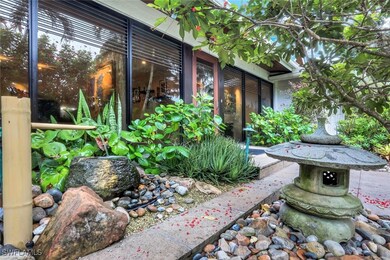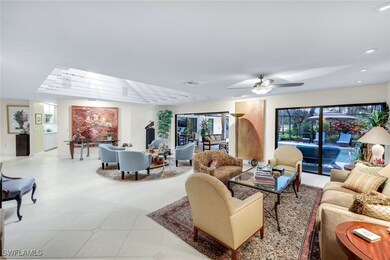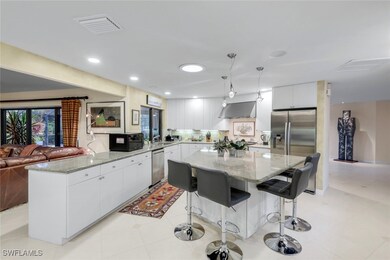13024 Valewood Dr Naples, FL 34119
Quail Creek NeighborhoodEstimated payment $14,090/month
Highlights
- On Golf Course
- Fitness Center
- Concrete Pool
- Veterans Memorial Elementary School Rated A
- Gated with Attendant
- 0.76 Acre Lot
About This Home
Claim one of Quail Creek’s most iconic addresses on renowned Valewood Drive, where comfortable luxury meets an irreplaceable connection to the community. As you arrive, a tranquil, zen inspired entry garden sets the stage: lush, meticulously curated, and highlighted by a banana orchard and an array of unique tropical plantings. The inviting floorplan is ideal for entertaining, with multiple living areas designed to accommodate gatherings large or small. Beautifully appointed ensuite bedrooms feature high end finishes, complemented by custom cabinetry, an oversized cedar closet, built ins, and one of a kind architectural details that blend function with elegance. Expansive windows and doors frame the stunning exterior vistas, where a heated pool and detailed tongue and groove ceiling work on the covered lanai creates the perfect outdoor retreat. The sustainable metal roof (2020) enhances long term appeal, while a full house 24KW propane gas generator and complete storm protection (shutters and impact glass) add a priceless level of convenience. Situated on an oversized lot, the home provides both privacy and ample space for outdoor enjoyment. Adding to its allure, the property is one of few that are just a short walk from Quail Creek Country Club, offering effortless access to championship golf, tennis, fine dining, and a vibrant social scene.
Listing Agent
Joan Stagg
Quail Communities Realty, Inc. License #249524579 Listed on: 11/17/2025
Co-Listing Agent
Jackie Stamerro
Quail Communities Realty, Inc. License #249512455
Home Details
Home Type
- Single Family
Est. Annual Taxes
- $5,096
Year Built
- Built in 1982
Lot Details
- 0.76 Acre Lot
- Lot Dimensions are 160 x 210 x 160 x 210
- Property fronts a private road
- On Golf Course
- West Facing Home
- Oversized Lot
- Sprinkler System
- Fruit Trees
HOA Fees
- $489 Monthly HOA Fees
Parking
- 2 Car Attached Garage
- Electric Vehicle Home Charger
- Garage Door Opener
- Driveway
- On-Street Parking
Property Views
- Golf Course
- Woods
Home Design
- Entry on the 1st floor
- Metal Roof
- Stucco
Interior Spaces
- 3,800 Sq Ft Home
- 1-Story Property
- Custom Mirrors
- Furnished or left unfurnished upon request
- Built-In Features
- Ceiling Fan
- Skylights
- Fireplace
- Shutters
- Double Hung Windows
- Sliding Windows
- French Doors
- Entrance Foyer
- Great Room
- Open Floorplan
- Formal Dining Room
- Den
- Heated Sun or Florida Room
- Screened Porch
Kitchen
- Eat-In Kitchen
- Breakfast Bar
- Gas Cooktop
- Microwave
- Freezer
- Ice Maker
- Dishwasher
- Kitchen Island
- Disposal
Flooring
- Carpet
- Marble
- Tile
Bedrooms and Bathrooms
- 4 Bedrooms
- Walk-In Closet
- Maid or Guest Quarters
- 4 Full Bathrooms
- Dual Sinks
- Bathtub
- Separate Shower
Laundry
- Washer
- Laundry Tub
Home Security
- Security Gate
- Impact Glass
- High Impact Door
- Fire and Smoke Detector
Pool
- Concrete Pool
- Heated In Ground Pool
- Screen Enclosure
- Pool Equipment or Cover
Outdoor Features
- Courtyard
- Screened Patio
- Outdoor Water Feature
- Outdoor Kitchen
- Outdoor Grill
Schools
- Veterans Memorial Elementary School
- North Naples Middle School
- Aubrey Rogers High School
Utilities
- Central Heating and Cooling System
- Underground Utilities
- Power Generator
- Water Purifier
- High Speed Internet
- Cable TV Available
Listing and Financial Details
- Legal Lot and Block 9 / A
- Assessor Parcel Number 68590800008
Community Details
Overview
- Association fees include cable TV, internet, road maintenance, street lights, security
- Private Membership Available
- Association Phone (239) 594-6966
- Quail Creek Subdivision
Amenities
- Restaurant
- Clubhouse
Recreation
- Golf Course Community
- Tennis Courts
- Pickleball Courts
- Bocce Ball Court
- Community Playground
- Fitness Center
- Community Pool
- Community Spa
- Putting Green
Security
- Gated with Attendant
Map
Home Values in the Area
Average Home Value in this Area
Tax History
| Year | Tax Paid | Tax Assessment Tax Assessment Total Assessment is a certain percentage of the fair market value that is determined by local assessors to be the total taxable value of land and additions on the property. | Land | Improvement |
|---|---|---|---|---|
| 2025 | $5,096 | $560,342 | -- | -- |
| 2024 | $5,053 | $544,550 | -- | -- |
| 2023 | $5,053 | $528,689 | $0 | $0 |
| 2022 | $5,190 | $513,290 | $0 | $0 |
| 2021 | $5,244 | $498,340 | $188,320 | $310,020 |
| 2020 | $5,472 | $524,164 | $0 | $0 |
| 2019 | $5,380 | $512,379 | $204,584 | $307,795 |
| 2018 | $5,822 | $554,320 | $192,600 | $361,720 |
| 2017 | $6,099 | $575,891 | $0 | $0 |
| 2016 | $5,952 | $564,046 | $0 | $0 |
| 2015 | $5,811 | $560,125 | $0 | $0 |
| 2014 | $6,011 | $505,680 | $0 | $0 |
Property History
| Date | Event | Price | List to Sale | Price per Sq Ft |
|---|---|---|---|---|
| 11/17/2025 11/17/25 | For Sale | $2,495,000 | -- | $657 / Sq Ft |
Purchase History
| Date | Type | Sale Price | Title Company |
|---|---|---|---|
| Warranty Deed | $537,500 | -- |
Mortgage History
| Date | Status | Loan Amount | Loan Type |
|---|---|---|---|
| Open | $430,000 | Purchase Money Mortgage |
Source: Florida Gulf Coast Multiple Listing Service
MLS Number: 225080027
APN: 68590800008
- 12901 Valewood Dr
- 4324 Butterfly Orchid Ln
- 12888 Valewood Dr
- 13189 Valewood Dr
- 11688 Quail Village Way Unit 127-4
- 11686 Quail Village Way
- 11676 Quail Village Way Unit 130-1
- 12902 Pond Apple Dr W
- 13323 Rosewood Ln
- 11752 Longshore Way W
- 3485 Grand Cypress Dr Unit 102
- 11718 Quail Village Way Unit 17
- 11638 Quail Village Way
- 3535 Grand Cypress Dr
- 11730 Quail Village Way Unit 103-1
- 11626 Quail Village Way
- 13223 White Violet Dr
- 3425 Grand Cypress Dr Unit 102
- 11735 Quail Village Way
- 11745 Quail Village Way
- 3485 Laurel Greens Ln S Unit 102
- 3545 Laurel Greens Ln N Unit 203
- 3555 Laurel Greens Ln N Unit 103
- 3435 Laurel Greens Ln S Unit 202
- 3435 Laurel Greens Ln S Unit 102
- 3435 Laurel Greens Ln S Unit 201
- 3595 Laurel Greens Ln N Unit 103
- 6670 Huntington Lakes Cir Unit 103
- 6670 Huntington Lakes Cir Unit 104
- 3296 Pacific Dr
- 3910 Jasmine Lake Cir
- 6655 Huntington Lakes Cir Unit 202
- 16386 Viansa Way
- 16122 Ravina Way
- 2115 Malibu Lakes Cir
- 5027 Aspire Way
