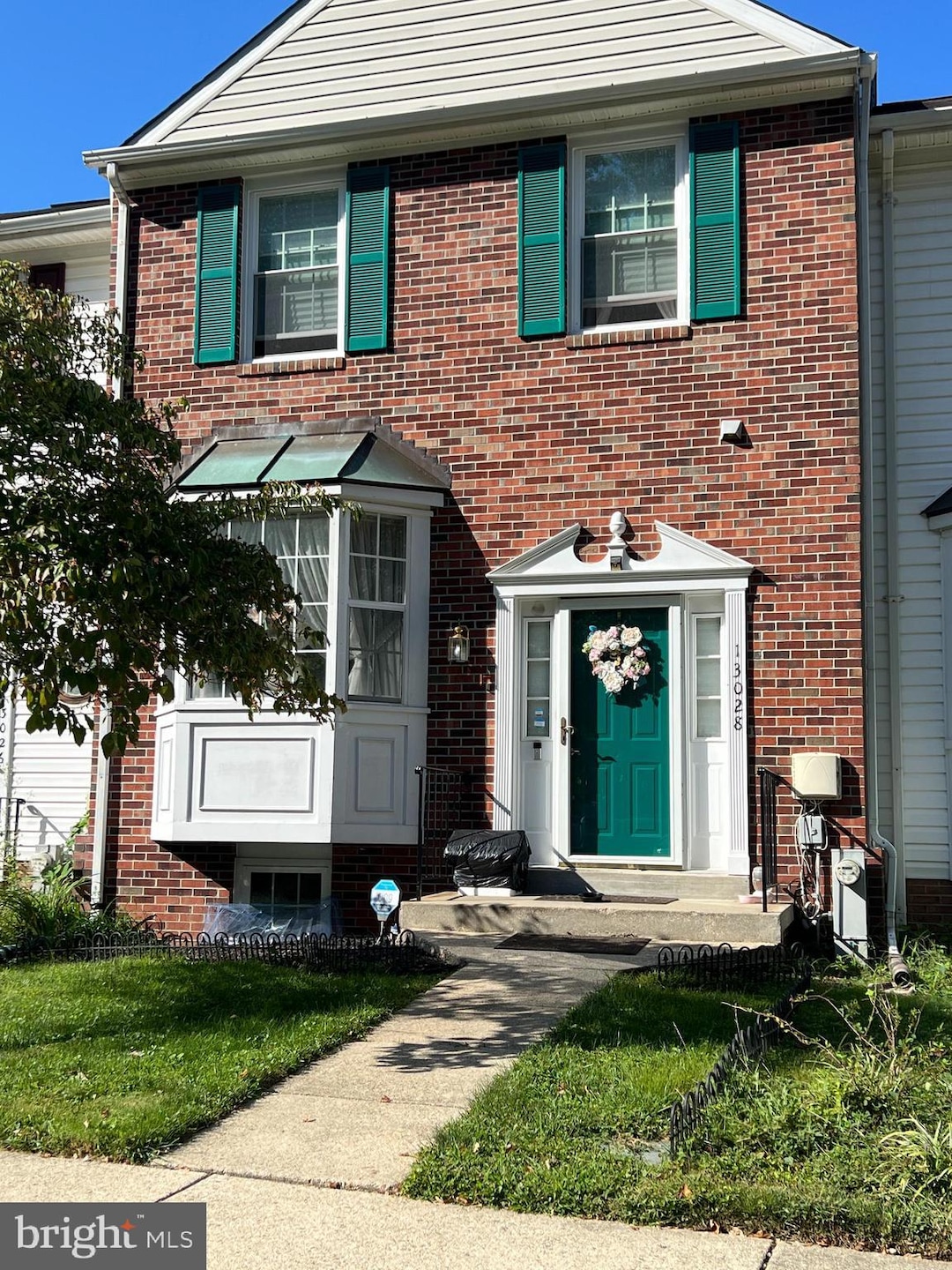Estimated payment $2,605/month
Highlights
- Very Popular Property
- Open Floorplan
- Deck
- Gourmet Country Kitchen
- Colonial Architecture
- Wooded Lot
About This Home
13028 Silver Maple Ct, Bowie, MD – A Solid Home with Endless Potential
Welcome to this spacious 4-bedroom, 3-bath brick townhome in the heart of Bowie. With strong bones, thoughtful maintenance, and over $35,000 in built-in equity, this home offers a rare opportunity in today’s market—affordability and the chance to personalize your space exactly the way you want it.
Step inside and you’ll find an open floor plan that makes everyday living and entertaining a breeze. The separate dining room flows effortlessly into the living room, while sliding doors lead to your private deck—perfect for morning coffee or evening gatherings. The lower level features updated berber carpeting, a versatile recreation space, and a full bath, offering flexibility for guests, a home office, or a workout area.
Yes, this home is ready for some cosmetic love—new carpet, fresh paint, updated appliances, and bathroom touches will truly make it shine. But that’s the beauty here: you get to choose the finishes that reflect your style, all while building instant equity.
Located just minutes from Route 301 and Route 450, this property offers unbeatable convenience to shopping, dining, and commuting routes. The current owner has cared for this home with pride, making it a fantastic foundation for its next chapter.
A rare find: affordable, spacious, and filled with potential. Don’t miss the chance to make this home your own!
Townhouse Details
Home Type
- Townhome
Est. Annual Taxes
- $5,517
Year Built
- Built in 1991 | Remodeled in 2007
Lot Details
- 1,600 Sq Ft Lot
- Backs To Open Common Area
- Back Yard Fenced
- No Through Street
- Wooded Lot
- Property is in good condition
HOA Fees
- $60 Monthly HOA Fees
Home Design
- Colonial Architecture
- Slab Foundation
- Frame Construction
Interior Spaces
- Property has 3 Levels
- Open Floorplan
- Cathedral Ceiling
- Skylights
- Double Pane Windows
- Window Treatments
- Bay Window
- Dining Area
- Attic
Kitchen
- Gourmet Country Kitchen
- Breakfast Area or Nook
- Electric Oven or Range
- Self-Cleaning Oven
- Stove
- Freezer
- Ice Maker
- Dishwasher
- Disposal
Bedrooms and Bathrooms
- En-Suite Bathroom
Laundry
- Dryer
- Washer
Finished Basement
- Walk-Out Basement
- Rear Basement Entry
Parking
- 2 Open Parking Spaces
- 2 Parking Spaces
- Parking Lot
- 2 Assigned Parking Spaces
Outdoor Features
- Deck
- Office or Studio
Utilities
- Forced Air Heating and Cooling System
- Vented Exhaust Fan
- Electric Water Heater
- Cable TV Available
Listing and Financial Details
- Coming Soon on 9/19/25
- Tax Lot 59
- Assessor Parcel Number 17070727347
Community Details
Overview
- Association fees include common area maintenance, lawn maintenance, management, insurance, snow removal, trash
- Built by BOWIE FOREST INC.
- Bowie Forest Subdivision
Amenities
- Common Area
Recreation
- Community Playground
- Jogging Path
- Bike Trail
Pet Policy
- No Pets Allowed
Map
Home Values in the Area
Average Home Value in this Area
Tax History
| Year | Tax Paid | Tax Assessment Tax Assessment Total Assessment is a certain percentage of the fair market value that is determined by local assessors to be the total taxable value of land and additions on the property. | Land | Improvement |
|---|---|---|---|---|
| 2024 | $4,849 | $324,167 | $0 | $0 |
| 2023 | $4,624 | $303,933 | $0 | $0 |
| 2022 | $4,357 | $283,700 | $75,000 | $208,700 |
| 2021 | $3,464 | $268,200 | $0 | $0 |
| 2020 | $3,557 | $252,700 | $0 | $0 |
| 2019 | $3,843 | $237,200 | $75,000 | $162,200 |
| 2018 | $2,613 | $227,133 | $0 | $0 |
| 2017 | $1,816 | $217,067 | $0 | $0 |
| 2016 | -- | $207,000 | $0 | $0 |
| 2015 | $3,213 | $203,933 | $0 | $0 |
| 2014 | $3,213 | $200,867 | $0 | $0 |
Purchase History
| Date | Type | Sale Price | Title Company |
|---|---|---|---|
| Deed | $225,000 | -- | |
| Deed | $141,900 | -- | |
| Deed | $140,100 | -- |
Mortgage History
| Date | Status | Loan Amount | Loan Type |
|---|---|---|---|
| Open | $249,000 | Stand Alone Second |
Source: Bright MLS
MLS Number: MDPG2166532
APN: 07-0727347
- 13105 Silver Maple Ct
- 13053 Marquette Ln
- 13052 Marquette Ln
- 12429 Shadow Ln
- 12702 Midwood Ln
- 13015 Victoria Heights Dr
- 12723 Midwood Ln
- 12763 Midwood Ln
- 12729 Midwood Ln
- 12750 Midwood Ln
- 3508 Mullin Ln
- 3004 Savoy Ln
- 12909 Cherrywood Ln
- 12319 Stonehaven Ln Unit T30
- 2912 Barrister Ln
- 12804 Brunswick Ln
- 12904 Cherrywood Ln
- 2913 Stonybrook Dr
- 3608 Maureen Ln
- 13310 Yarland Ln
- 15475 Annapolis Rd
- 3506 Mullin Ln
- 12403 Madeley Ln
- 4025 Chelmont Ln
- 12007 Twin Cedar Ln
- 12202 Foxhill Ln
- 2509 Kittery Ln
- 17530 Lake Melford Ave
- 4904 Reston Ln
- 14920 London Ln
- 14826 London Ln
- 6218 Grenfell Loop
- 12509 Hemm Place
- 2111 Crossgate Dr
- 1650 Wickham Way
- 1709 Granite Ct
- 16501 Governor Bridge Rd
- 14909 Health Center Dr
- 14505 Pleffner Ct
- 1715 Fernham Ct






