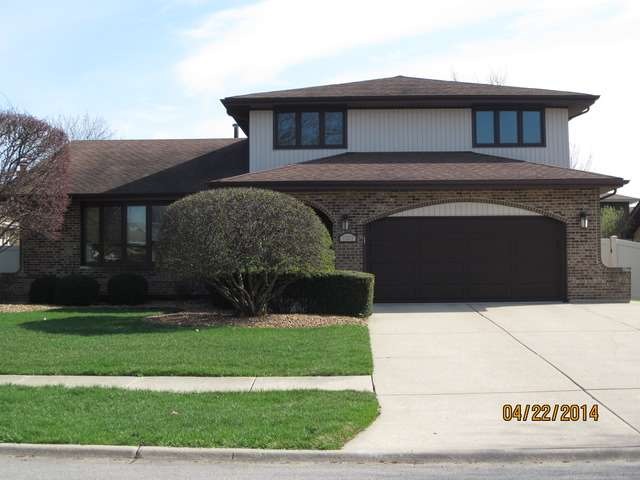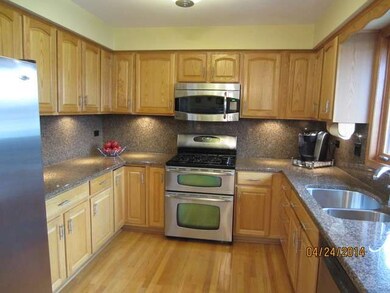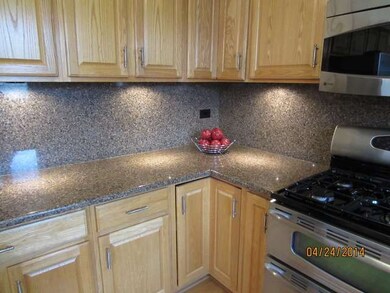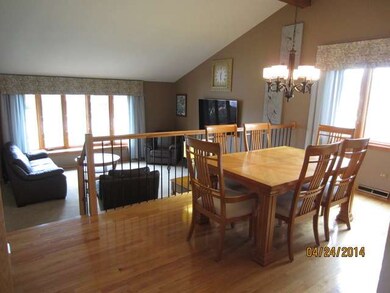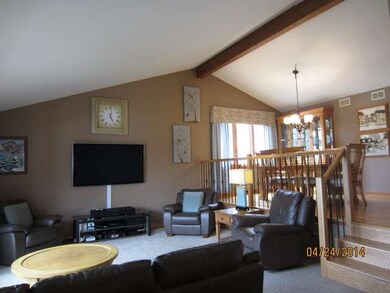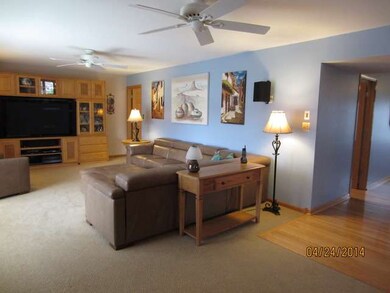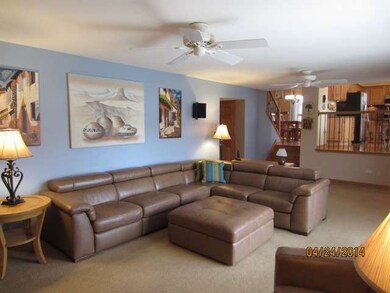
13029 Meadowlark Ct Homer Glen, IL 60491
Highlights
- Landscaped Professionally
- Deck
- Vaulted Ceiling
- Hadley Middle School Rated 9+
- Recreation Room
- Wood Flooring
About This Home
As of July 2023STUNNING!!! HOMER GLEN. A MUST SEE HOME on a Cul de Sac. Over $150,000 in upgrades/improvements. 4BR plus office/den. Fin. basement w/BRAND NEW CARPET. HW floors in DR/Kit./Foyer/1/2 bath. Granite counters & backsplash in lge. kitchen. w/SS appl. 2.5 updated baths w/tall vanity. Newer Pella doors & Marvin windows. Solid 6 panel doors. Newer High eff. Furn/CA. Epoxy gar. floor. Shed/deck/patio/vinyl fenced in yard.
Last Agent to Sell the Property
Debra Dvorak
Century 21 Kroll Realty License #475122741 Listed on: 04/27/2014

Last Buyer's Agent
Catherine Johnstone
L.W. Reedy Real Estate
Home Details
Home Type
- Single Family
Est. Annual Taxes
- $9,742
Year Built
- 1987
Lot Details
- Cul-De-Sac
- Fenced Yard
- Landscaped Professionally
- Irregular Lot
Parking
- Attached Garage
- Parking Available
- Garage Transmitter
- Garage Door Opener
- Side Driveway
- Parking Included in Price
- Garage Is Owned
Home Design
- Brick Exterior Construction
- Slab Foundation
- Asphalt Shingled Roof
- Aluminum Siding
Interior Spaces
- Vaulted Ceiling
- Skylights
- Entrance Foyer
- Home Office
- Recreation Room
- Wood Flooring
- Storm Screens
Kitchen
- Breakfast Bar
- Double Oven
- Microwave
- Dishwasher
- Stainless Steel Appliances
- Disposal
Bedrooms and Bathrooms
- Primary Bathroom is a Full Bathroom
- Dual Sinks
Laundry
- Laundry on main level
- Dryer
- Washer
Finished Basement
- Partial Basement
- Crawl Space
Outdoor Features
- Deck
- Patio
Utilities
- Forced Air Heating and Cooling System
- Heating System Uses Gas
- Lake Michigan Water
Listing and Financial Details
- Homeowner Tax Exemptions
Ownership History
Purchase Details
Home Financials for this Owner
Home Financials are based on the most recent Mortgage that was taken out on this home.Purchase Details
Home Financials for this Owner
Home Financials are based on the most recent Mortgage that was taken out on this home.Purchase Details
Home Financials for this Owner
Home Financials are based on the most recent Mortgage that was taken out on this home.Similar Homes in Homer Glen, IL
Home Values in the Area
Average Home Value in this Area
Purchase History
| Date | Type | Sale Price | Title Company |
|---|---|---|---|
| Warranty Deed | $435,000 | Old Republic Title | |
| Warranty Deed | $320,000 | None Available | |
| Warranty Deed | $315,000 | Ct |
Mortgage History
| Date | Status | Loan Amount | Loan Type |
|---|---|---|---|
| Open | $334,950 | New Conventional | |
| Previous Owner | $304,000 | New Conventional | |
| Previous Owner | $296,933 | New Conventional | |
| Previous Owner | $299,250 | New Conventional | |
| Previous Owner | $216,950 | New Conventional | |
| Previous Owner | $230,000 | Unknown | |
| Previous Owner | $230,000 | Unknown | |
| Previous Owner | $175,000 | Fannie Mae Freddie Mac | |
| Previous Owner | $42,000 | Credit Line Revolving | |
| Previous Owner | $140,000 | Unknown | |
| Previous Owner | $50,001 | Credit Line Revolving | |
| Previous Owner | $50,000 | Credit Line Revolving |
Property History
| Date | Event | Price | Change | Sq Ft Price |
|---|---|---|---|---|
| 07/28/2023 07/28/23 | Sold | $435,000 | +8.8% | $174 / Sq Ft |
| 07/11/2023 07/11/23 | Pending | -- | -- | -- |
| 07/06/2023 07/06/23 | For Sale | $400,000 | +25.0% | $160 / Sq Ft |
| 01/18/2018 01/18/18 | Sold | $320,000 | +1.6% | $128 / Sq Ft |
| 12/08/2017 12/08/17 | Pending | -- | -- | -- |
| 12/05/2017 12/05/17 | For Sale | $315,000 | 0.0% | $126 / Sq Ft |
| 07/10/2014 07/10/14 | Sold | $315,000 | -2.9% | $126 / Sq Ft |
| 05/10/2014 05/10/14 | Pending | -- | -- | -- |
| 04/27/2014 04/27/14 | For Sale | $324,500 | -- | $130 / Sq Ft |
Tax History Compared to Growth
Tax History
| Year | Tax Paid | Tax Assessment Tax Assessment Total Assessment is a certain percentage of the fair market value that is determined by local assessors to be the total taxable value of land and additions on the property. | Land | Improvement |
|---|---|---|---|---|
| 2023 | $9,742 | $121,230 | $20,938 | $100,292 |
| 2022 | $8,079 | $103,174 | $18,110 | $85,064 |
| 2021 | $7,691 | $97,749 | $17,158 | $80,591 |
| 2020 | $7,689 | $94,153 | $16,527 | $77,626 |
| 2019 | $7,323 | $90,575 | $15,899 | $74,676 |
| 2018 | $7,092 | $87,387 | $15,717 | $71,670 |
| 2017 | $6,951 | $84,941 | $15,277 | $69,664 |
| 2016 | $6,786 | $82,109 | $14,768 | $67,341 |
| 2015 | $7,075 | $79,027 | $14,214 | $64,813 |
| 2014 | $7,075 | $77,394 | $13,920 | $63,474 |
| 2013 | $7,075 | $82,728 | $13,920 | $68,808 |
Agents Affiliated with this Home
-
Wendy Pawlak

Seller's Agent in 2023
Wendy Pawlak
Keller Williams Experience
(630) 514-6615
8 in this area
290 Total Sales
-
Jeanne Pahlke

Buyer's Agent in 2023
Jeanne Pahlke
@ Properties
(630) 230-0500
1 in this area
55 Total Sales
-
William Stout

Seller's Agent in 2018
William Stout
Limelight Estates
(630) 650-9600
-
Alex Abramowicz

Seller Co-Listing Agent in 2018
Alex Abramowicz
Berkshire Hathaway HomeServices Chicago
(630) 936-6770
1 in this area
67 Total Sales
-
Mary DeLaLeurs

Buyer's Agent in 2018
Mary DeLaLeurs
Torg Realty Inc
(630) 816-6969
2 in this area
217 Total Sales
-
D
Seller's Agent in 2014
Debra Dvorak
Century 21 Kroll Realty
Map
Source: Midwest Real Estate Data (MRED)
MLS Number: MRD08597176
APN: 16-05-14-202-013
- 13116 Woodland Dr
- 13226 Farm View St
- 15564 Willow Ct
- 13301 Maverick Trail
- 14701 S Bell Rd
- 13707 W Carefree Dr
- 15022 S Woodcrest Ave Unit 3
- 17645 S Parker Rd
- 14541 S Bell Rd
- 14542 S Mustang Dr
- 15328 Sharon Dr
- 13750 W 159th St
- 14453 S Bell Rd
- 14456 S Oak Trail Unit 3
- 14653 S Cricketwood Ct Unit 3
- 12222 Rambling Rd
- 14325 S Bell Rd
- 12416 W Prairie Dr
- 15966 S Crystal Creek Dr
- 16071 S Alissa Ct
