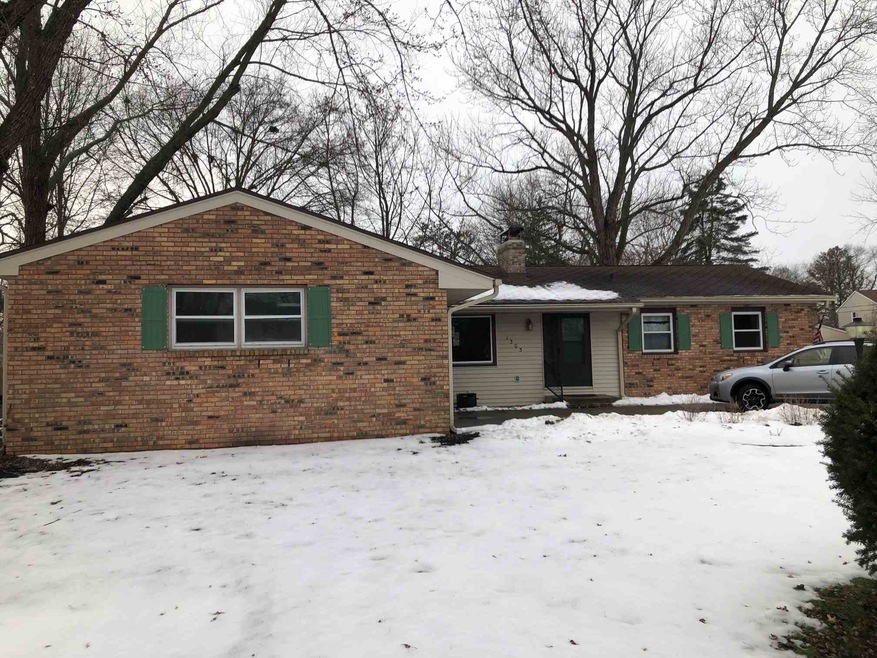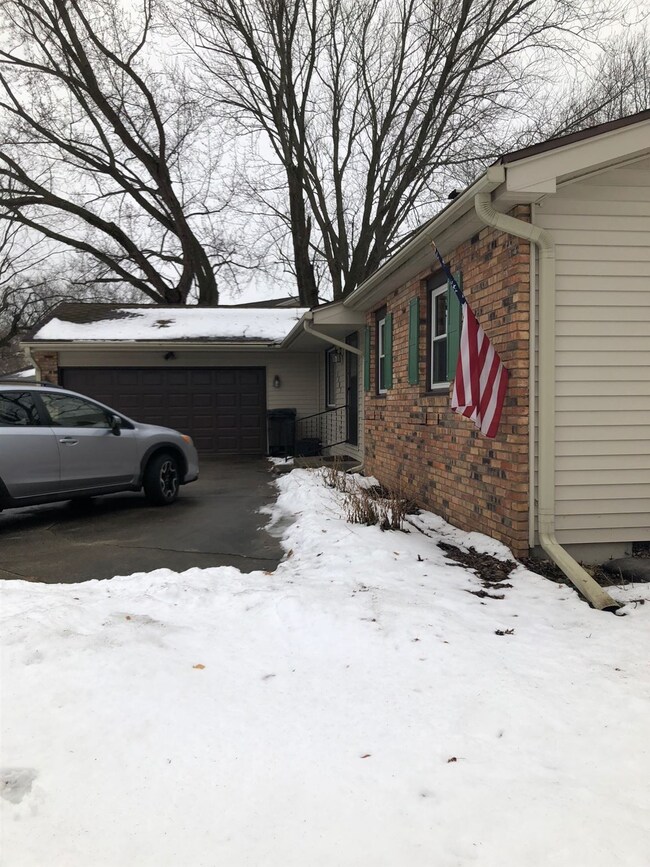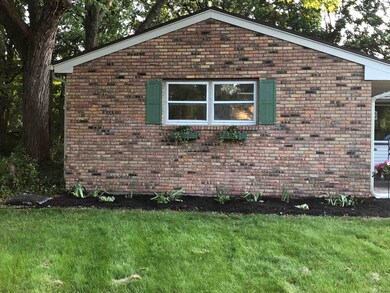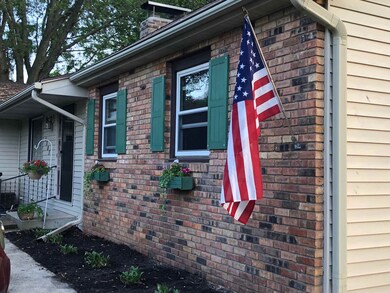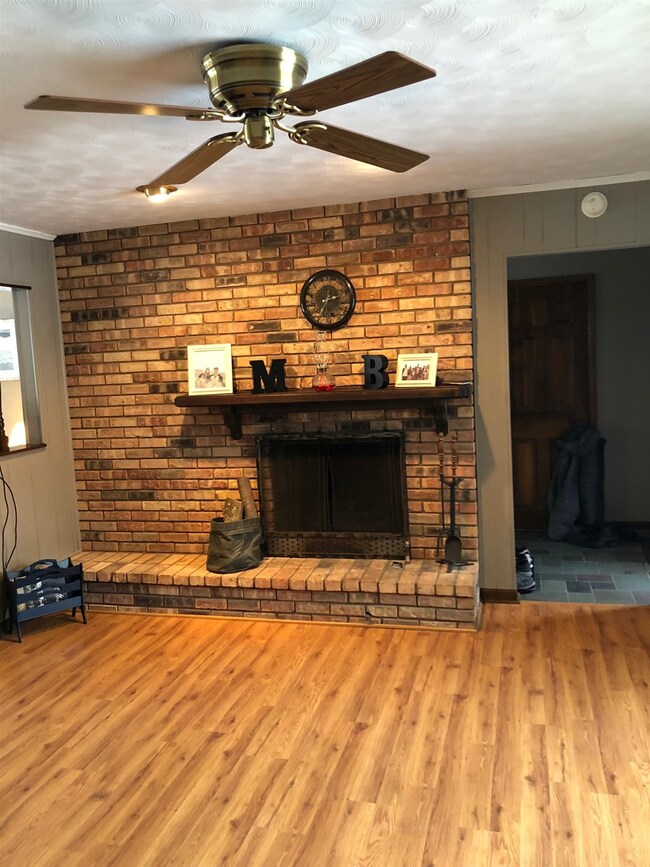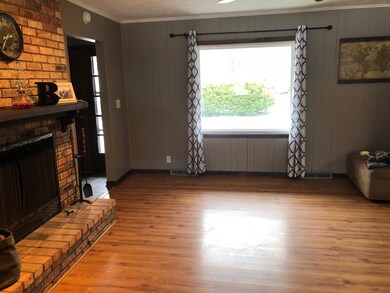
1303 Andover Place Elkhart, IN 46514
Highlights
- Primary Bedroom Suite
- Screened Porch
- 2 Car Attached Garage
- Partially Wooded Lot
- Cul-De-Sac
- Bathtub with Shower
About This Home
As of March 2019Prepare for summer-time walking just a stroll away at Walker Park. Barbeque on the corner DECK with friends & family while sitting at the large PICNIC TABLE with an umbrella of OAK TREES surrounding the backyard, then escape to the comforts of the COVERED SCREENED PORCH; in the meantime, relax inside with family next to the cozy gas-log FIREPLACE in the living area. This home is situated on a quiet CUL-DE-SAC-yet is conveniently located near many amenities, such as: Martin's at Cobblestone, downtown, shopping, schools, medical... In addition to this home's fabulous LOCATION, this 3 BEDROOM, 2 FULL-BATH home has many updates including: newer windows, siding, air-conditioning (2017), completely remodeled full-bathrooms (new shower/tube, tiling, drywall...), fresh paint throughout, steel door replacement to garage, high R-factor insulation added above and below master bedroom....Other home features include: master bedroom with en-suite bathroom, main level laundry with spacious mud room, sprinkler system, attached 2-stall garage and garden shed. Home Warranty is included with accepted offer.
Home Details
Home Type
- Single Family
Est. Annual Taxes
- $1,076
Year Built
- Built in 1970
Lot Details
- 0.4 Acre Lot
- Lot Dimensions are 108x162
- Cul-De-Sac
- Landscaped
- Level Lot
- Irrigation
- Partially Wooded Lot
Parking
- 2 Car Attached Garage
- Garage Door Opener
Home Design
- Brick Exterior Construction
- Poured Concrete
- Vinyl Construction Material
Interior Spaces
- 1-Story Property
- Ceiling Fan
- Gas Log Fireplace
- Entrance Foyer
- Screened Porch
- Partially Finished Basement
- Sump Pump
- Fire and Smoke Detector
Kitchen
- Electric Oven or Range
- Laminate Countertops
- Disposal
Bedrooms and Bathrooms
- 3 Bedrooms
- Primary Bedroom Suite
- 2 Full Bathrooms
- Bathtub with Shower
- Separate Shower
Laundry
- Laundry on main level
- Electric Dryer Hookup
Utilities
- Forced Air Heating and Cooling System
- Cable TV Available
Listing and Financial Details
- Home warranty included in the sale of the property
- Assessor Parcel Number 20-02-35-327-010.000-027
Ownership History
Purchase Details
Home Financials for this Owner
Home Financials are based on the most recent Mortgage that was taken out on this home.Purchase Details
Home Financials for this Owner
Home Financials are based on the most recent Mortgage that was taken out on this home.Purchase Details
Home Financials for this Owner
Home Financials are based on the most recent Mortgage that was taken out on this home.Similar Homes in Elkhart, IN
Home Values in the Area
Average Home Value in this Area
Purchase History
| Date | Type | Sale Price | Title Company |
|---|---|---|---|
| Warranty Deed | -- | New Title Company Name | |
| Warranty Deed | -- | New Title Company Name | |
| Warranty Deed | -- | Metropolitan Title |
Mortgage History
| Date | Status | Loan Amount | Loan Type |
|---|---|---|---|
| Closed | $0 | New Conventional | |
| Previous Owner | $128,250 | New Conventional | |
| Previous Owner | $81,000 | New Conventional | |
| Previous Owner | $10,500 | Credit Line Revolving | |
| Previous Owner | $85,000 | New Conventional | |
| Previous Owner | $84,000 | Unknown | |
| Previous Owner | $35,000 | Credit Line Revolving |
Property History
| Date | Event | Price | Change | Sq Ft Price |
|---|---|---|---|---|
| 03/08/2019 03/08/19 | Sold | $155,900 | +0.6% | $101 / Sq Ft |
| 02/07/2019 02/07/19 | Pending | -- | -- | -- |
| 02/04/2019 02/04/19 | For Sale | $154,900 | +14.7% | $100 / Sq Ft |
| 09/29/2017 09/29/17 | Sold | $135,000 | -3.5% | $87 / Sq Ft |
| 08/31/2017 08/31/17 | Pending | -- | -- | -- |
| 08/11/2017 08/11/17 | For Sale | $139,900 | -- | $90 / Sq Ft |
Tax History Compared to Growth
Tax History
| Year | Tax Paid | Tax Assessment Tax Assessment Total Assessment is a certain percentage of the fair market value that is determined by local assessors to be the total taxable value of land and additions on the property. | Land | Improvement |
|---|---|---|---|---|
| 2024 | $1,870 | $198,000 | $20,200 | $177,800 |
| 2022 | $1,870 | $163,300 | $20,200 | $143,100 |
| 2021 | $1,598 | $155,400 | $20,200 | $135,200 |
| 2020 | $1,689 | $155,400 | $20,200 | $135,200 |
| 2019 | $1,571 | $145,200 | $20,200 | $125,000 |
| 2018 | $1,464 | $134,900 | $20,200 | $114,700 |
| 2017 | $1,091 | $128,000 | $20,200 | $107,800 |
| 2016 | $1,071 | $123,500 | $20,200 | $103,300 |
| 2014 | $1,015 | $116,400 | $20,200 | $96,200 |
| 2013 | $992 | $109,000 | $20,200 | $88,800 |
Agents Affiliated with this Home
-
April Wyngarden

Seller's Agent in 2019
April Wyngarden
Rural & Main Realty
(574) 350-0724
10 Total Sales
-
Shellie Williams
S
Buyer's Agent in 2019
Shellie Williams
Milestone Realty, LLC
(574) 849-9996
30 Total Sales
-
R
Seller's Agent in 2017
Ron Gerstbauer
Cressy & Everett- Elkhart
Map
Source: Indiana Regional MLS
MLS Number: 201903784
APN: 20-02-35-327-010.000-027
- 3350 Calumet Ave
- 23697 Greenleaf Blvd
- 1506 Dogwood Dr
- 23487 Greenleaf Blvd
- 3207 E Bristol St
- 3633 Beechwood Ct
- 0000 Greenleaf Blvd
- 1520 Birch Dr
- 23337 Shorelane
- 3220 E Jackson Blvd
- 3427 Grady Blvd
- 1501 Ash Dr W
- 3009 E Lake Dr S
- TBD E Jackson Blvd
- 3016 S East Lake Dr
- 1722 Fortino Ct Unit B
- 23191 Greenleaf Blvd
- 128 Homan Ave
- 53911 Kershner Ln
- 54160 Forest Grove Ave
