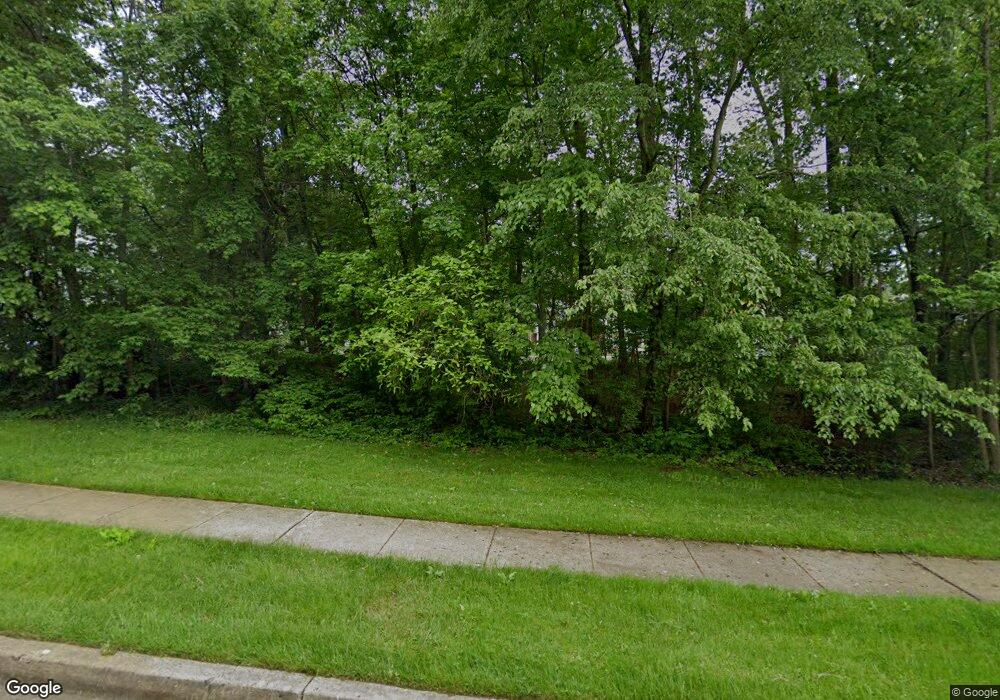1303-B Cedar Crest Ct Unit 7 Edgewood, MD 21040
2
Beds
1
Bath
--
Sq Ft
--
Built
About This Home
This home is located at 1303-B Cedar Crest Ct Unit 7, Edgewood, MD 21040. 1303-B Cedar Crest Ct Unit 7 is a home located in Harford County with nearby schools including Riverside Elementary School, Magnolia Middle School, and Joppatowne High School.
Create a Home Valuation Report for This Property
The Home Valuation Report is an in-depth analysis detailing your home's value as well as a comparison with similar homes in the area
Home Values in the Area
Average Home Value in this Area
Tax History Compared to Growth
Map
Nearby Homes
- 1302 Clover Valley Way Unit C
- 1301 Cedar Crest Ct Unit 1301-L
- 1301 Clover Valley Way Unit M
- 1304 Clover Valley Way
- 0 Woodbridge Center Way
- 909 Olive Branch Ct
- 1719 B Fountain Rock Way Unit 1719-B
- 1730 Fountain Rock Way Unit C
- 909 Woodbridge Ct Unit 909-H
- 828 Windstream Way Unit C
- 814 Windstream Way Unit A
- 713 Cedar Crest Ct
- 1804 Harbinger Trail
- 1834 Emily Dr
- 1407 Harford Square Dr
- 0 Emily Dr Unit 1873
- 1822 Emily Dr
- 1806 Sandee Ct
- 739 Managrass Dr
- 733 Managrass Dr
- 1303-B Cedar Crest Ct Unit 1303-C
- 1303 Cedar Crest Ct Unit B
- 1303 Cedar Crest Ct Unit E
- 1303 Cedar Crest Ct Unit F
- 1303 Cedar Crest Ct Unit C
- 1303 Cedar Crest Ct Unit M
- 1303 Cedar Crest Ct Unit D
- 1303 Cedar Crest Ct Unit J
- 1303 Cedar Crest Ct Unit G
- 1303 Cedar Crest Ct Unit K
- 1303 Cedar Crest Ct Unit L
- 1303 Cedar Crest Ct Unit H
- 1303 Cedar Crest Ct Unit A
- 1303 Cedar Crest Ct Unit E
- 1303 B S Cedar Crest Ct
- 1303 Cedar Crest Ct Unit 7
- 1303 Cedar Crest Ct Unit 7
- 1303 Cedar Crest Ct Unit E
- 1303 Cedar Crest Ct Unit C
- 1303 Cedar Crest Ct Unit 7
