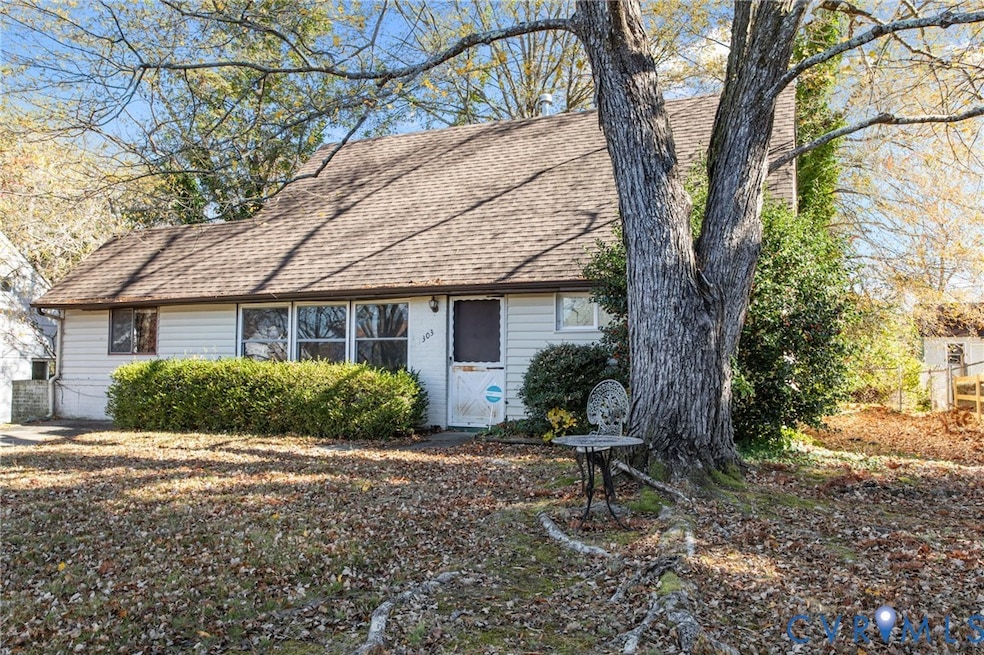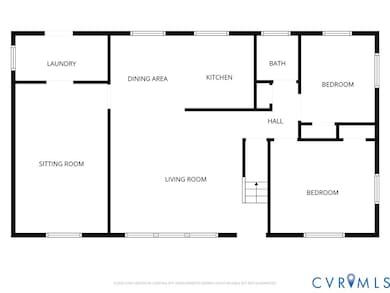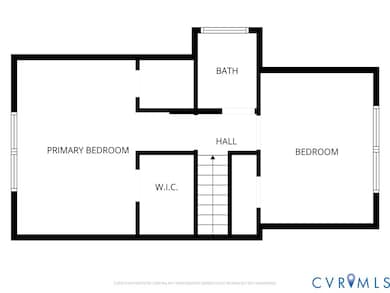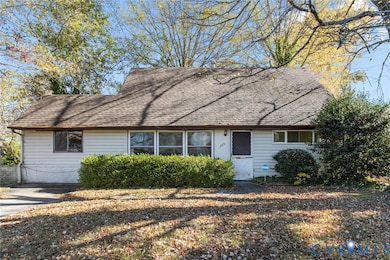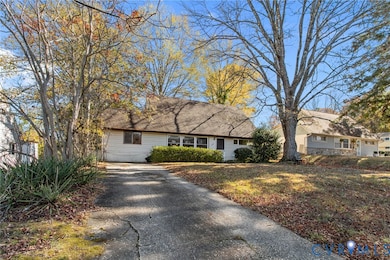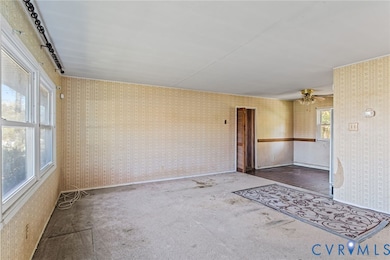1303 Barnard Dr Henrico, VA 23229
Canterbury NeighborhoodEstimated payment $1,429/month
Highlights
- Very Popular Property
- Cape Cod Architecture
- Walk-In Closet
- Douglas S. Freeman High School Rated A-
- Breakfast Area or Nook
- Home Security System
About This Home
Situated in the desirable Farmington neighborhood of the West End, this 1,588-square-foot home presents a strong investment opportunity in an area where properties at this price point are rarely available. The home offers four bedrooms and two full bathrooms, with two bedrooms located on the first floor, giving flexibility for future updates or rental configurations. Priced $71,000 below assessed value, the property provides immediate equity and room for value-add improvements. The home has great bones, a roof approximately 10 years old, and a whole-house generator already installed. It will need cosmetic updates, making it ideal for investors looking to renovate, reposition, or hold as a rental in a high-demand market.
Open House Schedule
-
Sunday, November 16, 202511:00 to 12:30 pm11/16/2025 11:00:00 PM +00:0011/16/2025 12:30:00 PM +00:00Add to Calendar
Home Details
Home Type
- Single Family
Est. Annual Taxes
- $4,505
Year Built
- Built in 1957
Lot Details
- 0.26 Acre Lot
- Back Yard Fenced
- Zoning described as R3
Home Design
- Cape Cod Architecture
- Brick Exterior Construction
- Slab Foundation
- Fire Rated Drywall
- Shingle Roof
Interior Spaces
- 1,588 Sq Ft Home
- 1-Story Property
- Ceiling Fan
Kitchen
- Breakfast Area or Nook
- Eat-In Kitchen
- Electric Cooktop
- Dishwasher
- Laminate Countertops
Flooring
- Partially Carpeted
- Linoleum
Bedrooms and Bathrooms
- 4 Bedrooms
- Walk-In Closet
- 2 Full Bathrooms
Laundry
- Dryer
- Washer
Home Security
- Home Security System
- Fire and Smoke Detector
Parking
- Driveway
- Paved Parking
Schools
- Pinchbeck Elementary School
- Quioccasin Middle School
- Freeman High School
Utilities
- No Cooling
- Radiant Heating System
- Power Generator
- Water Heater
Community Details
- Farmington Subdivision
Listing and Financial Details
- Tax Lot 2
- Assessor Parcel Number 748-744-1861
Map
Home Values in the Area
Average Home Value in this Area
Tax History
| Year | Tax Paid | Tax Assessment Tax Assessment Total Assessment is a certain percentage of the fair market value that is determined by local assessors to be the total taxable value of land and additions on the property. | Land | Improvement |
|---|---|---|---|---|
| 2025 | $2,253 | $250,600 | $85,000 | $165,600 |
| 2024 | $2,253 | $244,000 | $85,000 | $159,000 |
| 2023 | $2,074 | $244,000 | $85,000 | $159,000 |
| 2022 | $1,845 | $217,100 | $75,000 | $142,100 |
| 2021 | $1,771 | $188,800 | $60,000 | $128,800 |
| 2020 | $1,643 | $188,800 | $60,000 | $128,800 |
| 2019 | $1,599 | $183,800 | $55,000 | $128,800 |
| 2018 | $1,517 | $174,400 | $55,000 | $119,400 |
| 2017 | $1,323 | $152,100 | $45,000 | $107,100 |
| 2016 | $1,195 | $137,400 | $45,000 | $92,400 |
| 2015 | $1,195 | $137,400 | $45,000 | $92,400 |
| 2014 | $1,195 | $137,400 | $45,000 | $92,400 |
Property History
| Date | Event | Price | List to Sale | Price per Sq Ft |
|---|---|---|---|---|
| 11/12/2025 11/12/25 | For Sale | $199,950 | -- | $126 / Sq Ft |
Source: Central Virginia Regional MLS
MLS Number: 2530926
APN: 748-744-1861
- 1305 Barnard Dr
- 9515 Lester Ln
- 9605 Quioccasin Rd
- 1501 Largo Rd Unit 201
- 9208 Gayton Rd
- 1501 Regency Woods Rd Unit 101
- 1501 Regency Woods Rd Unit 302
- 1501 Regency Woods Rd Unit 303
- 1305 Mormac Rd
- 1525 Heritage Hill Cir
- 9212 Quioccasin Rd
- 21 Ashinghurst Rd
- 72 Dehaven Dr
- 1591 Constitution Dr
- 46 Huneycutt Dr
- 9019 Farmington Dr
- 9100 Gayton Rd
- 9014 Weldon Dr
- 1413 Blue Jay Ln
- 9325 Westmoor Dr
- 9712 Tartuffe Dr
- 1233 Gaskins Rd
- 31 Huneycutt Dr
- 1205 Blue Jay Ln
- 66 Dehaven Dr
- 100 Chase Gayton Dr
- 9001 Patterson Ave
- 1321 Farrells West Ave
- 10002 Castile Ct
- 39 Gtwy Rd E
- 1859 Ivystone Dr
- 9250-9574 Three Chopt Rd
- 1605 Pump Rd
- 8506 Spalding Dr
- 900 Pump Rd
- 8802-8832 Three Chopt Rd
- 8506 Bentridge Ln
- 8401 Bronwood Rd
- 1232 Careybrook Dr
- 1310 Forest Ave
