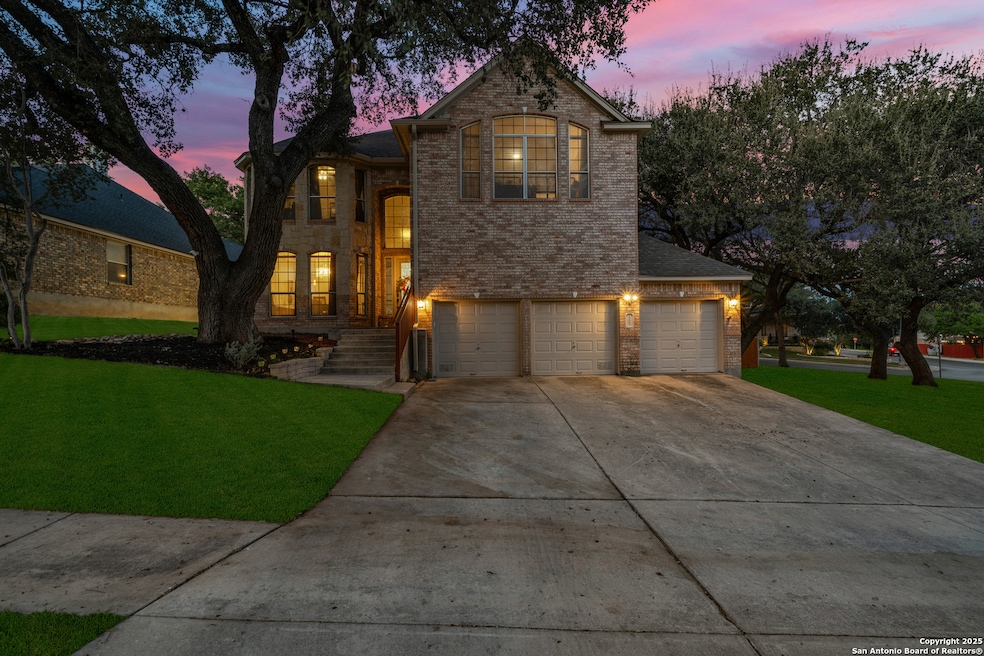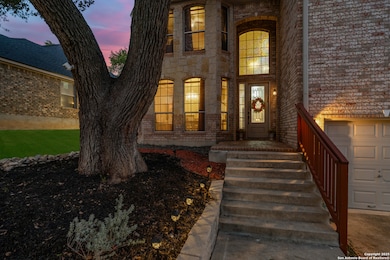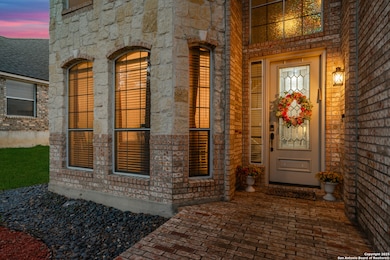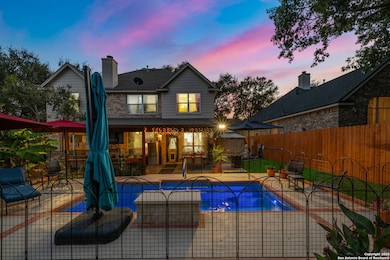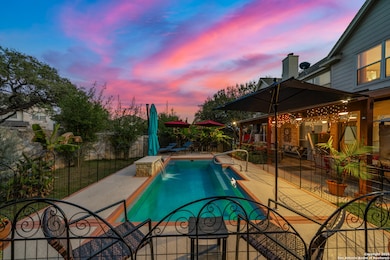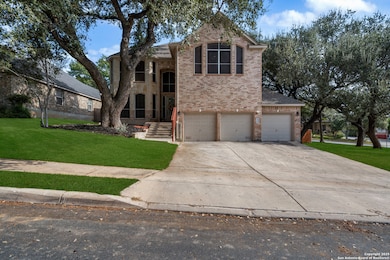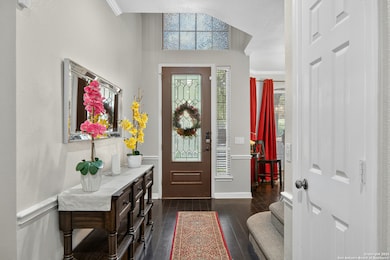1303 Charlisas Way San Antonio, TX 78216
Hidden Forest NeighborhoodEstimated payment $4,871/month
Highlights
- Heated Pool
- Mature Trees
- Solid Surface Countertops
- Hidden Forest Elementary School Rated A
- Wood Flooring
- Two Living Areas
About This Home
Welcome to your own private retreat in the gated community of Walker Ranch. This beautifully updated 5 bedroom, 3 bath home offers over 3,155 square feet of thoughtfully crafted living space, including a secondary bedroom and full bath downstairs that provides flexibility for guests, work space, or extended stay visitors. The chef's kitchen stands at the heart of the home with gas cooking, double ovens, and seamless connection to the bright, open living and dining areas. Upstairs, a spacious game room offers the perfect setting for movie nights, playtime, or an additional lounge space. The expansive primary suite is a true sanctuary, featuring generous proportions, room for a private sitting area, and a beautifully remodeled en suite bath designed with modern, elevated finishes that deliver a spa like experience. Step outside and discover the backyard oasis you'll want to enjoy year round. In 2024, the outdoor space was transformed with a designer heated pool, upgraded decking, and refreshed landscaping, creating a resort style atmosphere ideal for gatherings and relaxation. Additional 2024 upgrades include remodeled bathrooms, new appliances, a new fence, and a playscape, making this home truly move in ready with elevated enhancements throughout. Situated on a corner lot within a sought after, gated community, this property brings together space, style, and exceptional updates in a location that is hard to match. Homes of this size and caliber are rare, so don't miss your opportunity to tour this standout residence.
Home Details
Home Type
- Single Family
Est. Annual Taxes
- $13,324
Year Built
- Built in 2001
Lot Details
- 0.27 Acre Lot
- Stone Wall
- Sprinkler System
- Mature Trees
HOA Fees
- $65 Monthly HOA Fees
Home Design
- Brick Exterior Construction
- Slab Foundation
- Composition Roof
- Masonry
Interior Spaces
- 3,155 Sq Ft Home
- Property has 2 Levels
- Ceiling Fan
- Gas Fireplace
- Double Pane Windows
- Window Treatments
- Family Room with Fireplace
- Two Living Areas
- Game Room
Kitchen
- Built-In Double Oven
- Gas Cooktop
- Microwave
- Ice Maker
- Dishwasher
- Solid Surface Countertops
- Disposal
Flooring
- Wood
- Carpet
- Ceramic Tile
Bedrooms and Bathrooms
- 5 Bedrooms
- Walk-In Closet
- 3 Full Bathrooms
Laundry
- Laundry Room
- Laundry on main level
- Washer Hookup
Home Security
- Security System Owned
- Carbon Monoxide Detectors
- Fire and Smoke Detector
Parking
- 3 Car Attached Garage
- Garage Door Opener
Pool
- Heated Pool
- Fence Around Pool
Outdoor Features
- Covered Patio or Porch
- Exterior Lighting
- Rain Gutters
Schools
- Hidden For Elementary School
- Bradley Middle School
- Churchill High School
Utilities
- Central Heating and Cooling System
- Heating System Uses Natural Gas
- Gas Water Heater
- Water Softener is Owned
- Cable TV Available
Listing and Financial Details
- Legal Lot and Block 2 / 2
- Assessor Parcel Number 171600020020
Community Details
Overview
- $250 HOA Transfer Fee
- Walker Ranch HOA
- Built by Pulte
- Walker Ranch Subdivision
- Mandatory home owners association
Security
- Controlled Access
Map
Home Values in the Area
Average Home Value in this Area
Tax History
| Year | Tax Paid | Tax Assessment Tax Assessment Total Assessment is a certain percentage of the fair market value that is determined by local assessors to be the total taxable value of land and additions on the property. | Land | Improvement |
|---|---|---|---|---|
| 2025 | $10,553 | $587,630 | $122,730 | $464,900 |
| 2024 | $10,553 | $560,960 | $109,610 | $451,350 |
| 2023 | $10,553 | $522,805 | $109,610 | $429,860 |
| 2022 | $10,696 | $475,277 | $99,590 | $385,880 |
| 2021 | $11,038 | $432,070 | $90,650 | $341,420 |
| 2020 | $10,356 | $399,350 | $77,820 | $321,530 |
| 2019 | $10,511 | $394,650 | $69,260 | $325,390 |
| 2018 | $10,095 | $378,090 | $69,260 | $308,830 |
| 2017 | $9,686 | $359,420 | $69,260 | $290,160 |
| 2016 | $9,773 | $362,660 | $69,260 | $293,400 |
| 2015 | $8,479 | $346,148 | $58,200 | $309,450 |
| 2014 | $8,479 | $314,680 | $0 | $0 |
Property History
| Date | Event | Price | List to Sale | Price per Sq Ft | Prior Sale |
|---|---|---|---|---|---|
| 11/09/2025 11/09/25 | For Sale | $699,900 | +34.9% | $222 / Sq Ft | |
| 06/25/2023 06/25/23 | Off Market | -- | -- | -- | |
| 03/10/2023 03/10/23 | Sold | -- | -- | -- | View Prior Sale |
| 02/23/2023 02/23/23 | Pending | -- | -- | -- | |
| 02/10/2023 02/10/23 | For Sale | $519,000 | 0.0% | $165 / Sq Ft | |
| 09/24/2020 09/24/20 | Off Market | $2,500 | -- | -- | |
| 06/21/2020 06/21/20 | Rented | $2,500 | -12.3% | -- | |
| 05/25/2020 05/25/20 | For Rent | $2,850 | +14.0% | -- | |
| 05/25/2020 05/25/20 | Rented | $2,500 | -- | -- |
Purchase History
| Date | Type | Sale Price | Title Company |
|---|---|---|---|
| Deed | -- | Preserve Title | |
| Special Warranty Deed | -- | Stc | |
| Warranty Deed | -- | Stc | |
| Warranty Deed | -- | Ttt |
Mortgage History
| Date | Status | Loan Amount | Loan Type |
|---|---|---|---|
| Open | $493,050 | New Conventional | |
| Previous Owner | $288,000 | New Conventional | |
| Previous Owner | $273,350 | Purchase Money Mortgage | |
| Previous Owner | $273,350 | VA |
Source: San Antonio Board of REALTORS®
MLS Number: 1921741
APN: 17160-002-0020
- 1302 Charlisas Way
- 1647 Vista Del Monte
- 1422 Vista Del Monte
- 1022 River Glen W
- 13400 Vista Del Rey
- 13423 Vista Bonita
- 14802 River Mill
- 1203 Vista Del Juez
- 13315 Vista Arroyo
- 13306 Vista Arroyo
- 42 Courtside Cir
- 12823 Laguna Vista Dr
- 13011 Vidorra Vista Dr
- 13418 Stairock St
- 1414 W Bitters Rd
- 5 Carah Ct
- 21 Greens Cliff
- 14 Dallari Ct
- 12910 Vista Haven
- 13430 Coram Peak St
- 14500 Blanco Rd
- 13400 Blanco Rd
- 14555 Blanco Rd
- 13330 Blanco Rd
- 13999 Old Blanco Rd
- 14526 Majestic Prince St
- 15150 Blanco Rd
- 13000 Vista Del Norte
- 13319 Stairock St
- 13130 Blanco Rd
- 13130 Blanco Rd Unit 904
- 13130 Blanco Rd Unit 301
- 829 W Bitters Rd Unit 404
- 829 W Bitters Rd Unit 111A
- 1111 Vista Valet
- 12727 Vista Del Norte
- 1110 Vista Valet
- 14234 Summer Squall
- 800 Vista Valet
- 826 Brandon Willow
