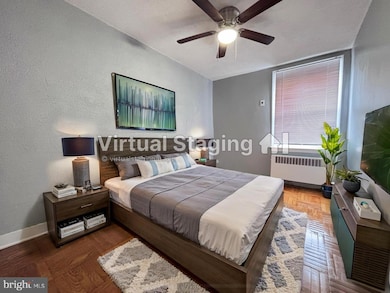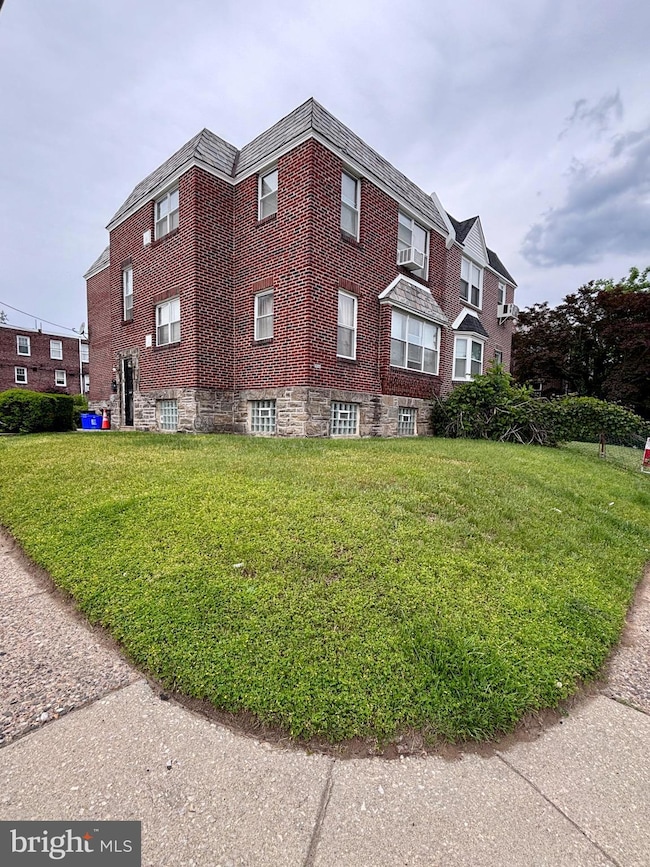1303 E Johnson St Philadelphia, PA 19138
East Mount Airy NeighborhoodHighlights
- Wood Flooring
- Hot Water Heating System
- Property is in excellent condition
- No HOA
About This Home
Nicely renovated 1st floor, 2 bedroom unit offers a Newer Kitchen with ceramic tile floor, Stainless Steel Appliances, New Lighting, Freshly painted and hardwood floors throughout . The Open Concept Offers a kitchen, dining room and living room area with Recessed lighting. The bedrooms each have lighted ceiling fans and hardwood flooring. Double hung windows all have mini blinds for privacy. This beautifully updated home is available today.
Listing Agent
Keller Williams Real Estate-Langhorne License #2191337 Listed on: 05/29/2025

Townhouse Details
Home Type
- Townhome
Est. Annual Taxes
- $2,786
Year Built
- Built in 1955 | Remodeled in 2025
Lot Details
- 3,207 Sq Ft Lot
- Lot Dimensions are 35.00 x 92.00
- Property is in excellent condition
Parking
- On-Street Parking
Home Design
- Semi-Detached or Twin Home
- Concrete Perimeter Foundation
- Masonry
Interior Spaces
- 1,250 Sq Ft Home
- Property has 1 Level
Flooring
- Wood
- Ceramic Tile
Bedrooms and Bathrooms
- 2 Main Level Bedrooms
- 1 Full Bathroom
Utilities
- Cooling System Mounted In Outer Wall Opening
- Hot Water Heating System
- Natural Gas Water Heater
Listing and Financial Details
- Residential Lease
- Security Deposit $1,550
- Tenant pays for cable TV, electricity, hot water, insurance, light bulbs/filters/fuses/alarm care, all utilities
- The owner pays for sewer, snow removal, trash collection, common area maintenance
- No Smoking Allowed
- 12-Month Lease Term
- Available 6/1/25
- $100 Repair Deductible
- Assessor Parcel Number 221019400
Community Details
Overview
- No Home Owners Association
Pet Policy
- No Pets Allowed
Map
Source: Bright MLS
MLS Number: PAPH2484962
APN: 221019400
- 1301 E Johnson St
- 1327 E Barringer St
- 1211 E Johnson St
- 1135 E Johnson St
- 1328 Yerkes St
- 1413 E Washington Ln
- 722 E Upsal St
- 1505 E Barringer St
- 1507 E Duval St
- 1100 E Barringer St
- 6477 Ardleigh St
- 241 E Sharpnack St
- 258 E Sharpnack St
- 1416-20 E Tulpehocken St
- 1520 E Mayland St
- 7258 Mansfield Ave
- 1602 E Duval St
- 802 E Phil Ellena St
- 7243 Mansfield Ave
- 1606 E Washington Ln
- 1321 E Johnson St
- 6201-6221 Crittenden St
- 904 E Sharpnack St Unit A
- 906 E Sharpnack St Unit 2
- 905 E Cliveden St Unit A101
- 905 E Cliveden St Unit B202
- 1624 E Mayland St
- 944 E Johnson St
- 500 E Upsal St
- 6656 Blakemore St
- 617 Vernon Rd Unit 1
- 1005 Dorset St
- 936 E Vernon Rd Unit 2
- 940 E Vernon Rd Unit 2
- 355 E Sharpnack St
- 7400 Rugby St Unit 2
- 8000 Rodney St Unit 2
- 511 E Gorgas Ln Unit B (REAR)
- 7416 Thouron Ave
- 5818 Stockton Rd Unit 1






