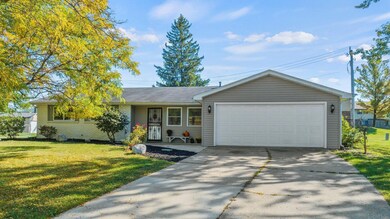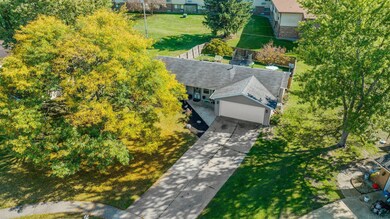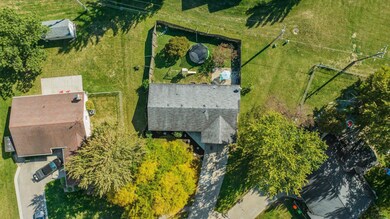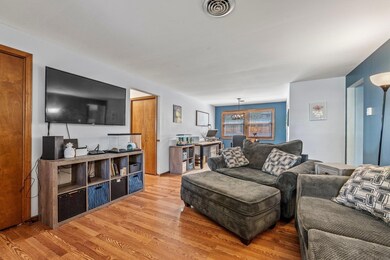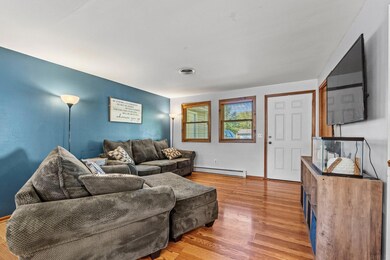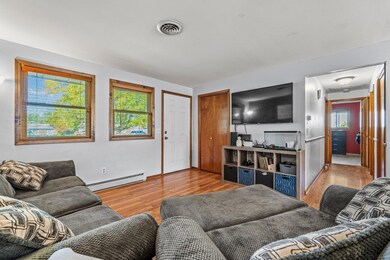
1303 Hiawatha Place Auburn, IN 46706
Highlights
- Ranch Style House
- 2 Car Attached Garage
- En-Suite Primary Bedroom
- Cul-De-Sac
- Patio
- Landscaped
About This Home
As of November 2023Welcome to a ranch home located in classic Auburn featuring 3 bedrooms, 2 full baths, 2 living spaces and a fenced in yard. Fall in love at first sight when you pull up to a stylish grey color siding with a pop of tan brick giving this home some character from the start. Sitting nicely in Indian Springs subdivision, this home has been wonderfully maintained. The main entry welcomes you to your first living space, and leads you further into the kitchen. These spaces are conjoined by a breakfast bar, allowing conversation to flow. The kitchen is suited with white cabinetry and plenty of cabinet space. On the other side, you can enjoy a formal dining room perfect for hosting dinner parties. You can easily spread out by enjoying your second living space, another great feature when hosting events. Down the hall is where you’ll find two great bedrooms, a full bath easily accessible for guests as well, and your master suite. Enjoy a spacious bedroom equipped with a full bath for ultimate privacy. A ranch in Auburn is hard to come by- check out what this home has to offer you!
Last Agent to Sell the Property
North Eastern Group Realty Brokerage Phone: 260-908-2753 Listed on: 10/03/2023

Last Buyer's Agent
North Eastern Group Realty Brokerage Phone: 260-908-2753 Listed on: 10/03/2023

Home Details
Home Type
- Single Family
Est. Annual Taxes
- $1,020
Year Built
- Built in 1970
Lot Details
- 0.25 Acre Lot
- Lot Dimensions are 84x130
- Cul-De-Sac
- Privacy Fence
- Wood Fence
- Landscaped
- Level Lot
Parking
- 2 Car Attached Garage
- Off-Street Parking
Home Design
- Ranch Style House
- Brick Exterior Construction
- Slab Foundation
- Poured Concrete
- Shingle Roof
- Vinyl Construction Material
Interior Spaces
- 1,330 Sq Ft Home
- Ceiling Fan
- Disposal
- Electric Dryer Hookup
Bedrooms and Bathrooms
- 3 Bedrooms
- En-Suite Primary Bedroom
- 2 Full Bathrooms
Outdoor Features
- Patio
Schools
- J.R. Watson Elementary School
- Dekalb Middle School
- Dekalb High School
Utilities
- Central Air
- Baseboard Heating
Community Details
- Indian Village Subdivision
Listing and Financial Details
- Assessor Parcel Number 17-06-28-377-002.000-025
Ownership History
Purchase Details
Home Financials for this Owner
Home Financials are based on the most recent Mortgage that was taken out on this home.Purchase Details
Home Financials for this Owner
Home Financials are based on the most recent Mortgage that was taken out on this home.Purchase Details
Home Financials for this Owner
Home Financials are based on the most recent Mortgage that was taken out on this home.Purchase Details
Home Financials for this Owner
Home Financials are based on the most recent Mortgage that was taken out on this home.Similar Homes in Auburn, IN
Home Values in the Area
Average Home Value in this Area
Purchase History
| Date | Type | Sale Price | Title Company |
|---|---|---|---|
| Warranty Deed | $210,000 | None Listed On Document | |
| Warranty Deed | -- | None Available | |
| Warranty Deed | -- | -- | |
| Interfamily Deed Transfer | -- | None Available |
Mortgage History
| Date | Status | Loan Amount | Loan Type |
|---|---|---|---|
| Open | $42,524 | FHA | |
| Closed | $12,600 | No Value Available | |
| Open | $203,703 | FHA | |
| Previous Owner | $127,861 | New Conventional | |
| Previous Owner | $9,016 | FHA | |
| Previous Owner | $130,591 | FHA | |
| Previous Owner | $116,195 | New Conventional | |
| Previous Owner | $95,000 | VA | |
| Previous Owner | $95,460 | FHA |
Property History
| Date | Event | Price | Change | Sq Ft Price |
|---|---|---|---|---|
| 11/03/2023 11/03/23 | Sold | $210,000 | 0.0% | $158 / Sq Ft |
| 10/03/2023 10/03/23 | For Sale | $210,000 | +57.9% | $158 / Sq Ft |
| 01/11/2019 01/11/19 | Sold | $133,000 | -2.2% | $100 / Sq Ft |
| 12/17/2018 12/17/18 | Pending | -- | -- | -- |
| 12/01/2018 12/01/18 | For Sale | $136,000 | -- | $102 / Sq Ft |
Tax History Compared to Growth
Tax History
| Year | Tax Paid | Tax Assessment Tax Assessment Total Assessment is a certain percentage of the fair market value that is determined by local assessors to be the total taxable value of land and additions on the property. | Land | Improvement |
|---|---|---|---|---|
| 2024 | $1,276 | $174,600 | $28,000 | $146,600 |
| 2023 | $1,007 | $152,500 | $26,000 | $126,500 |
| 2022 | $1,021 | $139,400 | $23,400 | $116,000 |
| 2021 | $879 | $123,300 | $22,300 | $101,000 |
| 2020 | $902 | $126,100 | $22,300 | $103,800 |
| 2019 | $835 | $118,800 | $22,300 | $96,500 |
| 2018 | $745 | $108,600 | $22,300 | $86,300 |
| 2017 | $717 | $105,300 | $22,300 | $83,000 |
| 2016 | $106 | $95,600 | $22,300 | $73,300 |
| 2014 | -- | $84,500 | $12,900 | $71,600 |
Agents Affiliated with this Home
-

Seller's Agent in 2023
Stacy Dailey
North Eastern Group Realty
(260) 908-2753
163 Total Sales
-
K
Seller's Agent in 2019
Kristin Blevins
Castle One Realty, Inc.
(260) 925-5400
36 Total Sales
-

Buyer's Agent in 2019
Ryan Kuzniar
Lake, Town & Country Realty Inc
(260) 336-2733
36 Total Sales
Map
Source: Indiana Regional MLS
MLS Number: 202336113
APN: 17-06-28-377-002.000-025
- 910 E 3rd St
- 1208 Phaeton Way
- 0 S Cleveland St Unit 202511092
- 213 S Clark St
- 702 E 5th St
- 719 E 7th St
- 1114 Packard Place
- 1102 Cabriolet Blvd
- 1306 Troon Ct
- 3563 County Road 40a
- 201 Thoroughbred Ln
- 806 Deer Ridge Crossing
- 408 Duryea Dr
- 1217 Virginia Ln
- 1210 Mcintyre Dr
- 257 Center St
- 410 E 11th St
- 1403 Old Briar Trail
- 1304 Kiblinger Place
- 4612 County Road 35

