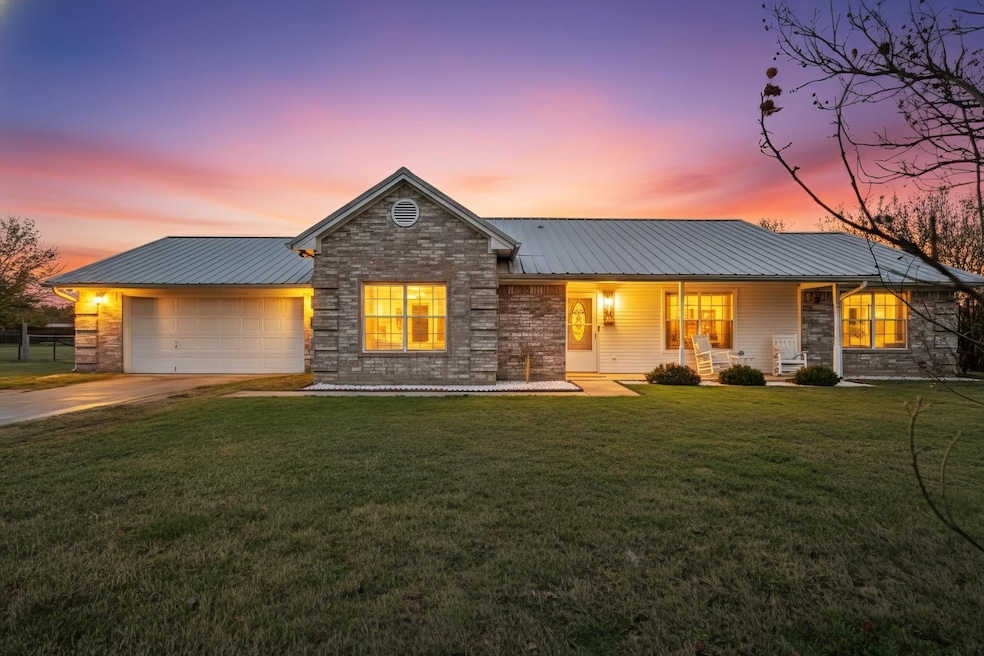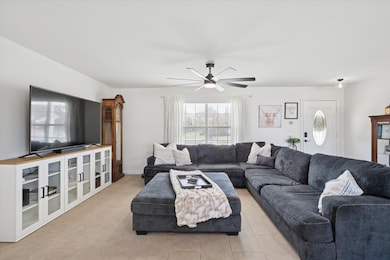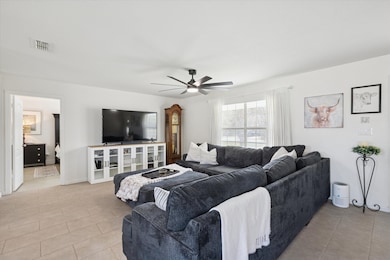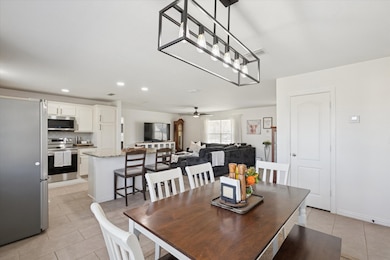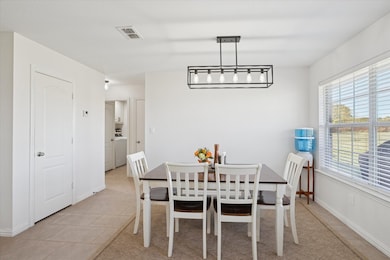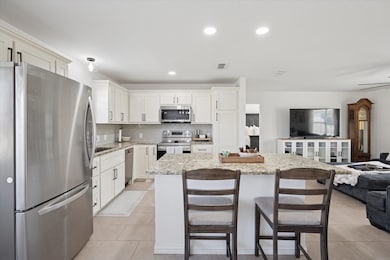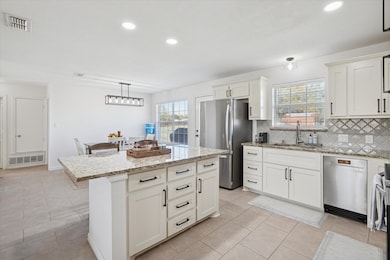1303 Hutchins Ln Springtown, TX 76082
Estimated payment $2,385/month
Highlights
- Very Popular Property
- Open Floorplan
- Covered Patio or Porch
- Above Ground Pool
- Granite Countertops
- 2 Car Attached Garage
About This Home
Welcome to 1303 Hutchins Lane, a beautifully updated country home on 1.15 acres in the peaceful community of Springtown-Reno, TX. Situated on two lots, this property offers plenty of room to enjoy Texas country living while staying close to town conveniences. The owners purchased the home in 2024 and have completed numerous updates in a short time, including a new garage door opener, full interior paint, all-new light fixtures, ceiling fans, switches, outlets, and smoke detectors. Carpet was removed from the bedrooms, and the concrete floors were painted for a modern, low-maintenance look. The kitchen now features new can lighting and a new dishwasher, creating a bright and inviting space. Outside, you’ll find refreshed landscaping, an above-ground pool, and a fire pit area, perfect for relaxing or entertaining. With no HOA, you’ll have the freedom to enjoy the property your way, whether that means starting a garden, raising chickens or goats, or simply enjoying the wide open space and privacy. This home is on a private well and septic system and is truly move-in ready. Enjoy peaceful country living with room to grow at 1303 Huthchins Lane!
Listing Agent
Fadal Buchanan & AssociatesLLC Brokerage Phone: 817-750-0012 License #0758641 Listed on: 11/12/2025
Open House Schedule
-
Saturday, November 15, 20251:00 to 3:00 pm11/15/2025 1:00:00 PM +00:0011/15/2025 3:00:00 PM +00:00Add to Calendar
-
Sunday, November 16, 20251:00 to 3:00 pm11/16/2025 1:00:00 PM +00:0011/16/2025 3:00:00 PM +00:00Add to Calendar
Home Details
Home Type
- Single Family
Est. Annual Taxes
- $6,480
Year Built
- Built in 2004
Lot Details
- 1.16 Acre Lot
- Gated Home
- Property is Fully Fenced
- Chain Link Fence
Parking
- 2 Car Attached Garage
- Front Facing Garage
Home Design
- Brick Exterior Construction
- Slab Foundation
- Metal Roof
Interior Spaces
- 1,502 Sq Ft Home
- 1-Story Property
- Open Floorplan
- Ceiling Fan
- Decorative Lighting
- Fire and Smoke Detector
Kitchen
- Electric Oven
- Electric Cooktop
- Microwave
- Ice Maker
- Dishwasher
- Kitchen Island
- Granite Countertops
Flooring
- Painted or Stained Flooring
- Concrete
- Ceramic Tile
Bedrooms and Bathrooms
- 3 Bedrooms
- Walk-In Closet
- 2 Full Bathrooms
Laundry
- Laundry in Utility Room
- Washer and Electric Dryer Hookup
Outdoor Features
- Above Ground Pool
- Covered Patio or Porch
- Fire Pit
- Rain Gutters
Schools
- Goshen Creek Elementary School
- Springtown High School
Utilities
- Central Heating and Cooling System
- Electric Water Heater
- High Speed Internet
Community Details
- La Junta Subdivision
Listing and Financial Details
- Legal Lot and Block 6 / 2
- Assessor Parcel Number R000014310
Map
Home Values in the Area
Average Home Value in this Area
Tax History
| Year | Tax Paid | Tax Assessment Tax Assessment Total Assessment is a certain percentage of the fair market value that is determined by local assessors to be the total taxable value of land and additions on the property. | Land | Improvement |
|---|---|---|---|---|
| 2025 | $2,363 | $322,920 | $80,000 | $242,920 |
| 2024 | $2,363 | $228,899 | -- | -- |
| 2023 | $2,363 | $208,090 | $0 | $0 |
| 2022 | $4,070 | $227,950 | $50,000 | $177,950 |
| 2021 | $4,051 | $227,950 | $50,000 | $177,950 |
| 2020 | $3,673 | $200,410 | $45,000 | $155,410 |
| 2019 | $3,544 | $200,410 | $45,000 | $155,410 |
| 2018 | $3,230 | $129,210 | $20,000 | $109,210 |
| 2017 | $3,372 | $129,210 | $20,000 | $109,210 |
| 2016 | $3,506 | $134,360 | $20,000 | $114,360 |
| 2015 | $691 | $134,360 | $20,000 | $114,360 |
| 2014 | $1,195 | $114,460 | $20,000 | $94,460 |
Property History
| Date | Event | Price | List to Sale | Price per Sq Ft | Prior Sale |
|---|---|---|---|---|---|
| 11/12/2025 11/12/25 | For Sale | $350,000 | +2.9% | $233 / Sq Ft | |
| 04/19/2024 04/19/24 | Sold | -- | -- | -- | View Prior Sale |
| 03/22/2024 03/22/24 | Pending | -- | -- | -- | |
| 02/20/2024 02/20/24 | Price Changed | $340,000 | -2.9% | $226 / Sq Ft | |
| 01/02/2024 01/02/24 | For Sale | $350,000 | -- | $233 / Sq Ft |
Purchase History
| Date | Type | Sale Price | Title Company |
|---|---|---|---|
| Deed | -- | Capital Title | |
| Vendors Lien | -- | Fnt | |
| Deed | -- | -- | |
| Interfamily Deed Transfer | -- | None Available | |
| Deed | -- | -- | |
| Deed | -- | -- |
Mortgage History
| Date | Status | Loan Amount | Loan Type |
|---|---|---|---|
| Open | $329,800 | New Conventional | |
| Previous Owner | $132,653 | New Conventional |
Source: North Texas Real Estate Information Systems (NTREIS)
MLS Number: 21108626
APN: R000014310
- 1305 Hutchins Ln
- 4861 E Highway 199
- 1346 S Reno Rd
- 150 Oak Valley Ln
- 1610 Newsom Mound Rd
- 1608 Newsom Mound Rd
- 3737 E Highway 199
- 123 Conway Ln
- 6624 Ice House Rd
- 105 Billabong Ct
- 253 Pine Bluff Ln
- 725 S Reno Rd
- 109 Coolibar Ct
- 7503 Sabathney Rd
- 128 Arunda Ct
- 0 NW Parkway St
- 332 Ash Creek Dr W
- 1908 Glendale Dr
- 1904 Glendale Dr
- 149 Bryon Dr
- 6244 Midway Rd
- 156 Creekview Meadows Dr
- 104 W Reno Rd Unit 104 W Reno
- 139 Cindy Ln
- 118 Hilltop Meadows Dr
- 621 New Highland Rd
- 632 River Rock Rd
- 381 Oak Meadow Ln
- 920 Red Bud Dr
- 7243 Veal Station Rd
- 1133 Boyd Rd
- 525 Commerce St
- 201 Las Bresas St
- 825 Timberoaks Dr
- 652 Clearbrook St
- 632 River Rock Dr
- 413 Blanco Dr
- 417 Blanco Dr
- 433 Blanco Dr
- 437 Blanco Dr
