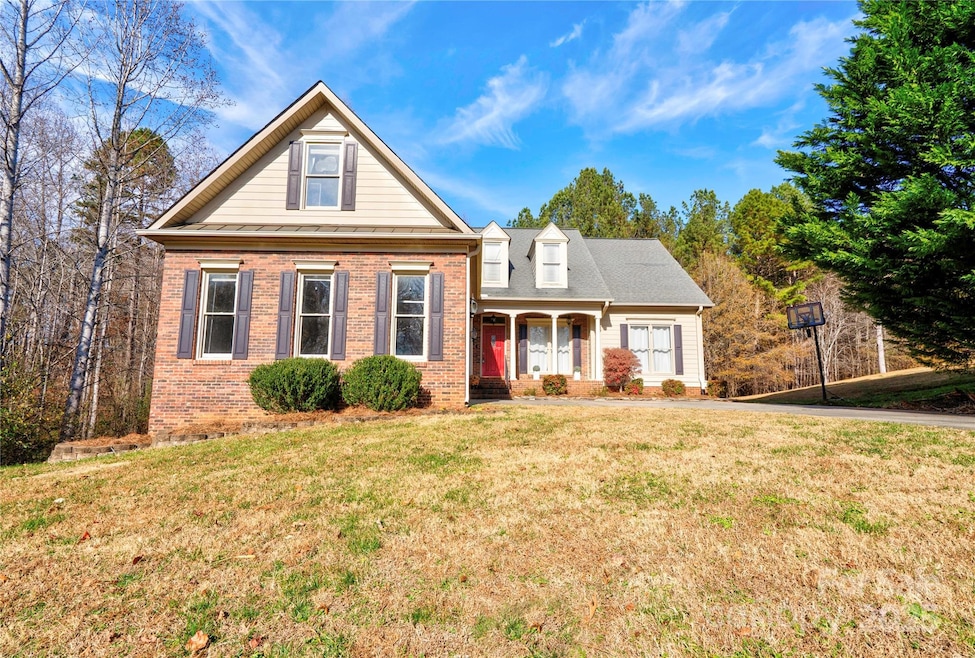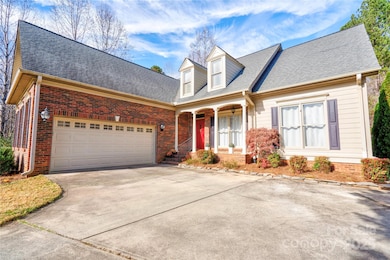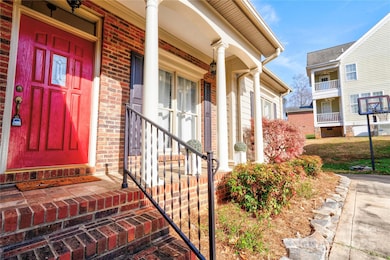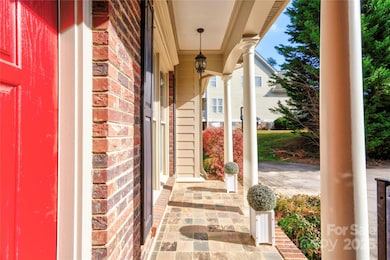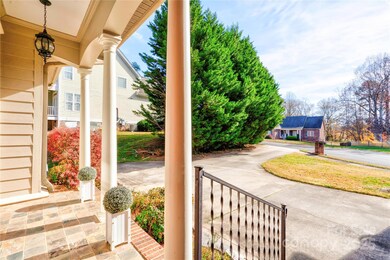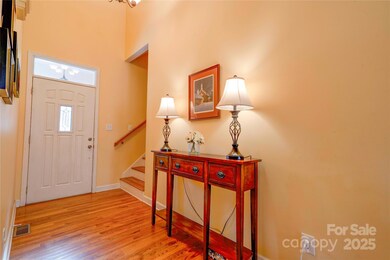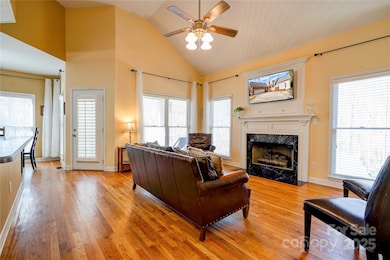1303 Moonshadow Ln Shelby, NC 28150
Estimated payment $2,581/month
Highlights
- Clubhouse
- Wood Flooring
- Covered Patio or Porch
- Traditional Architecture
- Community Pool
- Double Oven
About This Home
Welcome to 1303 Moonshadow Lane. This home is located in the cul-de-sac. There are 3 bedrooms on the main level and two baths. There is an upstairs bonus room. There is a upstairs and basement hookup for washer and dryer. As you enter through the foyer you will enter the living area and kitchen plus breakfast that leads out to a covered porch. The primary bedroom is on the back of the home and the primary bath features double sinks. The basement area has lots of flex spaces to use as rooms of choice for your family. There is a family room plus bedroom and bath along with additional spaces. This leads out to a patio area. The seller is in the process of getting the cabinetry in the kitchen repairs done.
Listing Agent
Diane Ledbetter Real Estate Brokerage Email: dianeledbetter2@gmail.com License #181896 Listed on: 11/25/2025
Home Details
Home Type
- Single Family
Est. Annual Taxes
- $3,530
Year Built
- Built in 2003
Lot Details
- Cul-De-Sac
- Property is zoned R20
HOA Fees
- $42 Monthly HOA Fees
Parking
- 2 Car Attached Garage
Home Design
- Traditional Architecture
- Brick Exterior Construction
- Architectural Shingle Roof
- Hardboard
Interior Spaces
- Entrance Foyer
- Family Room with Fireplace
- Storage
Kitchen
- Double Oven
- Electric Range
- Dishwasher
Flooring
- Wood
- Carpet
Bedrooms and Bathrooms
- Walk-In Closet
- 3 Full Bathrooms
Laundry
- Laundry in Mud Room
- Laundry Room
Basement
- Walk-Out Basement
- Interior Basement Entry
Outdoor Features
- Covered Patio or Porch
Schools
- Shelby Middle School
- Shelby High School
Utilities
- Forced Air Heating and Cooling System
- Heat Pump System
- Tankless Water Heater
- Cable TV Available
Listing and Financial Details
- Assessor Parcel Number 51887
Community Details
Overview
- Grey Fox Forest Subdivision
- Mandatory home owners association
Amenities
- Clubhouse
Recreation
- Community Pool
Map
Home Values in the Area
Average Home Value in this Area
Tax History
| Year | Tax Paid | Tax Assessment Tax Assessment Total Assessment is a certain percentage of the fair market value that is determined by local assessors to be the total taxable value of land and additions on the property. | Land | Improvement |
|---|---|---|---|---|
| 2025 | $3,530 | $354,820 | $24,975 | $329,845 |
| 2024 | $3,218 | $264,996 | $21,062 | $243,934 |
| 2023 | $3,202 | $264,996 | $21,062 | $243,934 |
| 2022 | $3,202 | $264,996 | $21,062 | $243,934 |
| 2021 | $3,218 | $264,996 | $21,062 | $243,934 |
| 2020 | $2,701 | $215,629 | $20,229 | $195,400 |
| 2019 | $2,701 | $215,629 | $20,229 | $195,400 |
| 2018 | $2,700 | $215,629 | $20,229 | $195,400 |
| 2017 | $2,632 | $215,629 | $20,229 | $195,400 |
| 2016 | $2,643 | $215,629 | $20,229 | $195,400 |
| 2015 | $2,507 | $215,450 | $20,229 | $195,221 |
| 2014 | $2,507 | $215,450 | $20,229 | $195,221 |
Property History
| Date | Event | Price | List to Sale | Price per Sq Ft | Prior Sale |
|---|---|---|---|---|---|
| 11/25/2025 11/25/25 | For Sale | $425,000 | +73.1% | $135 / Sq Ft | |
| 05/22/2017 05/22/17 | Sold | $245,500 | -4.1% | $79 / Sq Ft | View Prior Sale |
| 04/16/2017 04/16/17 | Pending | -- | -- | -- | |
| 03/10/2017 03/10/17 | For Sale | $255,900 | -- | $83 / Sq Ft |
Purchase History
| Date | Type | Sale Price | Title Company |
|---|---|---|---|
| Warranty Deed | $246,000 | None Available | |
| Warranty Deed | $232,000 | None Available |
Mortgage History
| Date | Status | Loan Amount | Loan Type |
|---|---|---|---|
| Open | $233,225 | New Conventional | |
| Previous Owner | $239,656 | VA |
Source: Canopy MLS (Canopy Realtor® Association)
MLS Number: 4325457
APN: 51807
- 1308 Moonshadow Ln
- 1322 Moonshadow Ln
- 1341 Harvest Moon Way
- 360 Magness Rd
- 311 Best St
- 00 Metcalf Rd
- 000 Briar Ln
- 141 Ross Grove Rd
- 608 Hanover Dr
- 108 Lee St
- 1010 N Morgan St
- 628 Westover Terrace
- 703 Westover Terrace
- 211 Worthington St
- 406 Floyd St
- 507 Crawford St
- 514 W Sumter St
- 921 Logan St
- 340 Hudson St
- 823 Frederick St
- 415 Highland Ave
- 940 W Warren St
- 706 E Marion St Unit 1
- 823 E Marion St
- 505 Franklin Ave
- 603 S Washington St Unit 5
- 832 Ivywood Dr
- 820 Hamrick St
- 506 Leander St
- 121 Delta Park Dr
- 908 Hampton St
- 1201 S Lafayette St
- 203 Ramblewood Dr
- 1501 Normandy Ln
- 1635 S Dekalb St
- 397 Seattle St
- 221 Arden Dr
- 109 Embert Ln Unit 13
- 109 Embert Ln Unit 20
- 109 Embert Ln Unit 10
