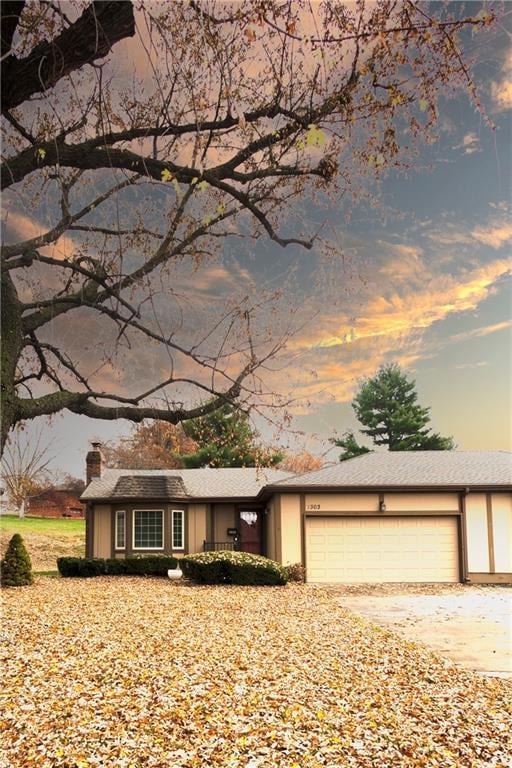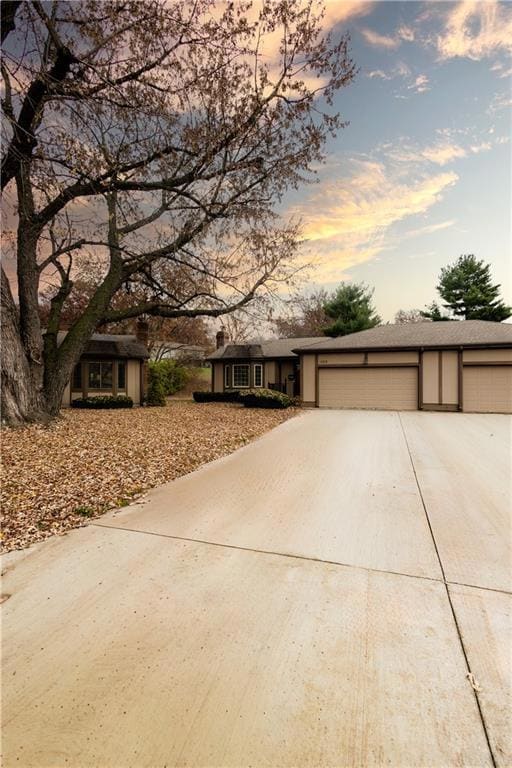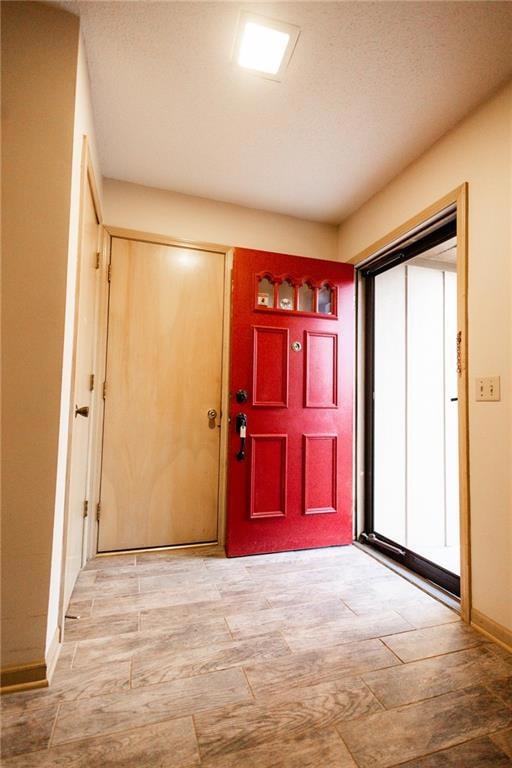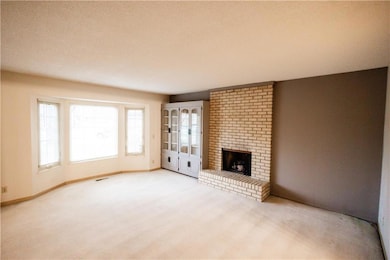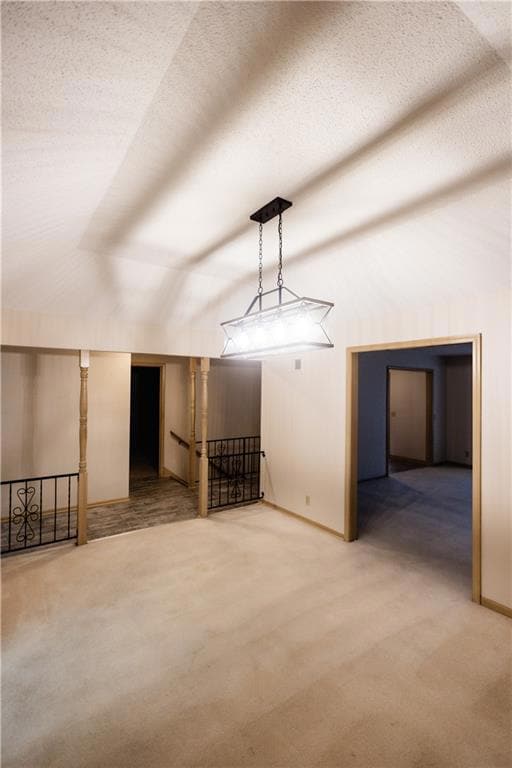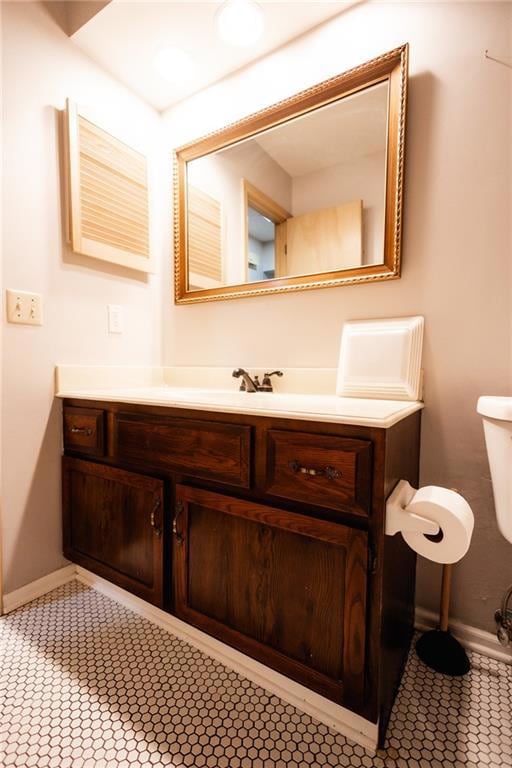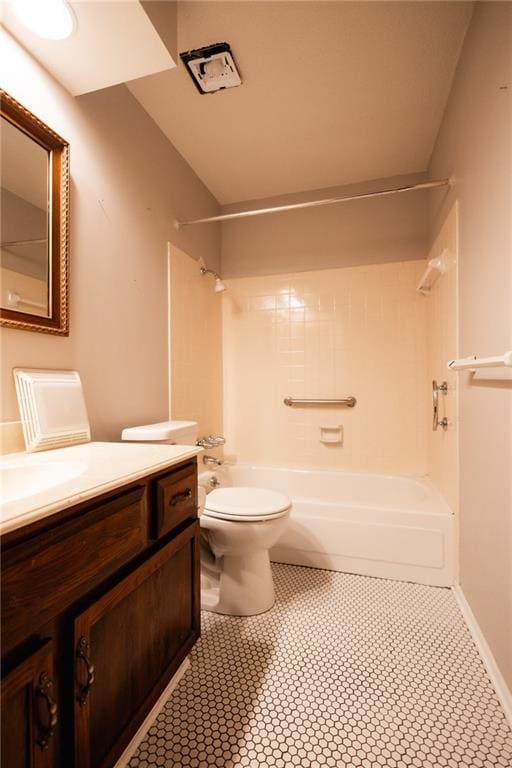1303 N 43rd St Saint Joseph, MO 64506
East Saint Joseph NeighborhoodEstimated payment $1,532/month
Highlights
- 45,999,360 Sq Ft lot
- 1 Fireplace
- Formal Dining Room
- Ranch Style House
- Community Pool
- Stainless Steel Appliances
About This Home
Centrally located and close to everything St. Joseph has to offer, this spacious townhome combines convenience with comfort. Just minutes from shopping, restaurants, and highway access, this 3-bedroom, 2-bath property features an attached 2-car garage and an unfinished basement perfect for extra storage or the opportunity to expand your living space. Enjoy low-maintenance living with exterior care provided, plus access to community amenities including a clubhouse and pool. A fantastic option for anyone seeking easy living in a prime location.
Listing Agent
BHHS Stein & Summers Brokerage Phone: 816-262-8938 Listed on: 11/25/2025

Townhouse Details
Home Type
- Townhome
Est. Annual Taxes
- $1,798
Year Built
- Built in 1977
Lot Details
- 1,056 Acre Lot
- Wood Fence
HOA Fees
- $200 Monthly HOA Fees
Parking
- 2 Car Attached Garage
Home Design
- Ranch Style House
- Concrete Foundation
- Composition Roof
Interior Spaces
- 1,504 Sq Ft Home
- 1 Fireplace
- Entryway
- Formal Dining Room
- Unfinished Basement
- Sump Pump
Kitchen
- Eat-In Kitchen
- Electric Range
- Microwave
- Dishwasher
- Stainless Steel Appliances
- Disposal
Flooring
- Carpet
- Concrete
- Vinyl
Bedrooms and Bathrooms
- 3 Bedrooms
- 2 Full Bathrooms
Laundry
- Laundry on main level
- Dryer
- Washer
Outdoor Features
- Patio
- Porch
Utilities
- Forced Air Heating and Cooling System
Listing and Financial Details
- Assessor Parcel Number 06-1.0-02-004-004-067.000
- $0 special tax assessment
Community Details
Overview
- Association fees include lawn service, roof repair, roof replacement, snow removal
- Country Squire Association
- Country Squire Subdivision
Recreation
- Community Pool
Map
Home Values in the Area
Average Home Value in this Area
Tax History
| Year | Tax Paid | Tax Assessment Tax Assessment Total Assessment is a certain percentage of the fair market value that is determined by local assessors to be the total taxable value of land and additions on the property. | Land | Improvement |
|---|---|---|---|---|
| 2025 | $1,987 | $27,900 | $2,000 | $25,900 |
| 2024 | $1,798 | $25,260 | $2,000 | $23,260 |
| 2023 | $1,798 | $25,260 | $2,000 | $23,260 |
| 2022 | $1,659 | $25,260 | $2,000 | $23,260 |
| 2021 | $1,666 | $25,260 | $2,000 | $23,260 |
| 2020 | $1,656 | $25,260 | $2,000 | $23,260 |
| 2019 | $1,599 | $25,260 | $2,000 | $23,260 |
| 2018 | $1,443 | $25,260 | $2,000 | $23,260 |
| 2017 | $1,429 | $25,260 | $0 | $0 |
| 2015 | $1,393 | $25,260 | $0 | $0 |
| 2014 | $1,393 | $25,260 | $0 | $0 |
Property History
| Date | Event | Price | List to Sale | Price per Sq Ft | Prior Sale |
|---|---|---|---|---|---|
| 11/25/2025 11/25/25 | For Sale | $230,000 | +64.3% | $153 / Sq Ft | |
| 05/21/2018 05/21/18 | Sold | -- | -- | -- | View Prior Sale |
| 05/11/2018 05/11/18 | Pending | -- | -- | -- | |
| 04/29/2018 04/29/18 | For Sale | $140,000 | -- | $93 / Sq Ft |
Purchase History
| Date | Type | Sale Price | Title Company |
|---|---|---|---|
| Deed | -- | -- | |
| Warranty Deed | -- | None Available |
Source: Heartland MLS
MLS Number: 2588815
APN: 06-1.0-02-004-004-067.000
- 13 Stonecrest
- 41 Stonecrest Dr
- 4608 Heatherwood Ct
- 4602 N Heatherwood Dr
- 601 W Stonecrest Cir
- 34 Caribou Cir
- 4702 Zebra Ln
- 4806 Stonecrest Terrace
- 1806 N Woodbine Rd
- 4401 S Stonecrest Cir
- 4410 Hunter Dr
- 3902 Eastgate Dr
- 4724 Arrowhead Dr
- 3800 Beck Rd
- 4207 Hidden Valley Dr
- 4313 Hidden Valley Dr
- 4311 Hidden Valley Dr
- 4109 Hidden Valley Dr
- 1615 Wayne Dr
- 2607 Ashmat Ln
- 1601 N 36th St
- 5050 Faraon St Unit h113
- 2110 N 34th St
- 3601 Gene Field Rd
- 3012 Felix St Unit 4
- 2321 Ashland Ave Unit 3
- 3525 Mitchell Ave
- 148 Park Ln
- 2418 Jules St Unit 2418
- 1301 N 22nd St
- 3905 Bucher Dr Unit A
- 635 N 22nd St
- 2517 Olive St
- 2121 S Riverside Rd
- 2509 Duncan St
- 1506 Jules St
- 1502 Jules St
- 1508 Jules St Unit 1508
- 1506.5 Jules St Unit 1506 1/2
- 1515 Felix St Unit 1515
Ask me questions while you tour the home.
