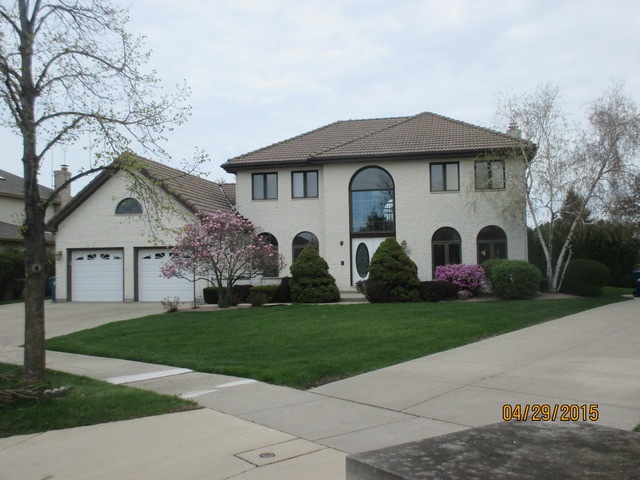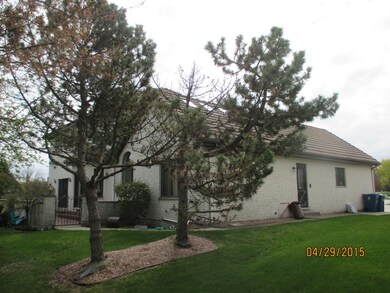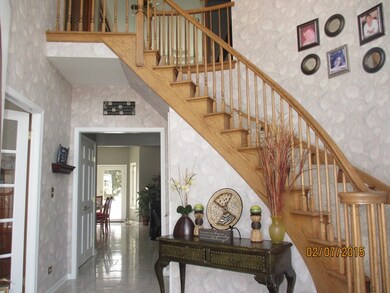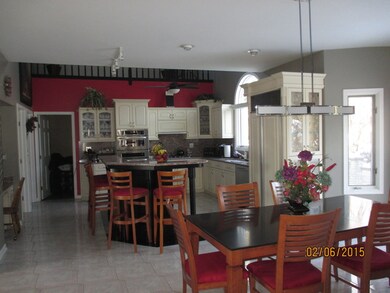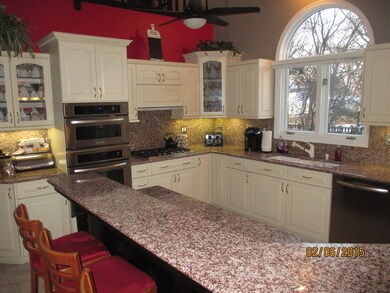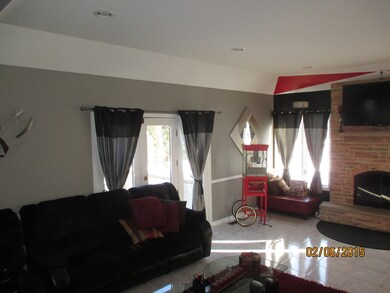
1303 N Joseph Ln Addison, IL 60101
Highlights
- Second Kitchen
- Vaulted Ceiling
- Walk-In Pantry
- Recreation Room
- Wood Flooring
- Breakfast Room
About This Home
As of August 2023CUSTOM BUILT IN "FARMWOOD NORTH ESTATES". ALL BRICK HOME W/ TILE ROOF & 3 FINISHED LEVELS OF LIVING TOTALING OVER 5300 SQ FEET. UNIQUE KITCHEN LAYOUT W/CATHEDRAL CEILING AND LIBRARY LOFT OVERLOOKING KITCHEN. 5TH BEDROOM/DEN MAIN LEVEL. HUGE FINISHED BASEMENT/IN LAW 2ND KITCHEN, BATH, & BEDROOM. GREAT FAMILY HOME IN NEED OF BATHS & CARPET UPDATING AS PRICE REFLECTS. GREAT VALUE FOR THIS PRIME LOCATION!
Last Agent to Sell the Property
Michael Fields
United Real Estate - Chicago Listed on: 04/29/2015
Home Details
Home Type
- Single Family
Est. Annual Taxes
- $12,105
Year Built
- 1988
Parking
- Attached Garage
- Garage Is Owned
Home Design
- Brick Exterior Construction
- Slab Foundation
- Tile Roof
Interior Spaces
- Wet Bar
- Vaulted Ceiling
- Skylights
- Wood Burning Fireplace
- Gas Log Fireplace
- Breakfast Room
- Recreation Room
- Wood Flooring
Kitchen
- Second Kitchen
- Breakfast Bar
- Walk-In Pantry
- Butlers Pantry
- Oven or Range
- Microwave
- High End Refrigerator
- Dishwasher
- Kitchen Island
Bedrooms and Bathrooms
- Primary Bathroom is a Full Bathroom
- In-Law or Guest Suite
Laundry
- Laundry on main level
- Dryer
- Washer
Finished Basement
- Basement Fills Entire Space Under The House
- Finished Basement Bathroom
Outdoor Features
- Patio
Utilities
- Forced Air Heating and Cooling System
- Heating System Uses Gas
- Lake Michigan Water
Ownership History
Purchase Details
Purchase Details
Home Financials for this Owner
Home Financials are based on the most recent Mortgage that was taken out on this home.Purchase Details
Purchase Details
Home Financials for this Owner
Home Financials are based on the most recent Mortgage that was taken out on this home.Similar Homes in Addison, IL
Home Values in the Area
Average Home Value in this Area
Purchase History
| Date | Type | Sale Price | Title Company |
|---|---|---|---|
| Interfamily Deed Transfer | -- | None Available | |
| Deed | $400,000 | Git | |
| Deed | $520,000 | First American Title | |
| Interfamily Deed Transfer | -- | Lawyers Title Ins |
Mortgage History
| Date | Status | Loan Amount | Loan Type |
|---|---|---|---|
| Previous Owner | $274,000 | Unknown | |
| Previous Owner | $265,000 | Stand Alone Refi Refinance Of Original Loan |
Property History
| Date | Event | Price | Change | Sq Ft Price |
|---|---|---|---|---|
| 08/02/2023 08/02/23 | Sold | $520,000 | -3.7% | $157 / Sq Ft |
| 07/03/2023 07/03/23 | Pending | -- | -- | -- |
| 06/13/2023 06/13/23 | For Sale | $540,000 | +35.0% | $163 / Sq Ft |
| 07/29/2015 07/29/15 | Sold | $400,000 | -4.3% | $120 / Sq Ft |
| 06/25/2015 06/25/15 | Pending | -- | -- | -- |
| 05/15/2015 05/15/15 | Price Changed | $417,900 | -1.7% | $126 / Sq Ft |
| 04/29/2015 04/29/15 | For Sale | $425,000 | -- | $128 / Sq Ft |
Tax History Compared to Growth
Tax History
| Year | Tax Paid | Tax Assessment Tax Assessment Total Assessment is a certain percentage of the fair market value that is determined by local assessors to be the total taxable value of land and additions on the property. | Land | Improvement |
|---|---|---|---|---|
| 2023 | $12,105 | $180,440 | $59,990 | $120,450 |
| 2022 | $10,778 | $179,540 | $59,690 | $119,850 |
| 2021 | $10,808 | $171,970 | $57,170 | $114,800 |
| 2020 | $11,006 | $164,720 | $54,760 | $109,960 |
| 2019 | $11,395 | $158,380 | $52,650 | $105,730 |
| 2018 | $11,880 | $164,620 | $51,120 | $113,500 |
| 2017 | $12,147 | $157,340 | $48,860 | $108,480 |
| 2016 | $12,257 | $145,270 | $45,110 | $100,160 |
| 2015 | $11,984 | $134,200 | $41,670 | $92,530 |
| 2014 | $12,689 | $140,860 | $41,920 | $98,940 |
| 2013 | $12,420 | $143,730 | $42,770 | $100,960 |
Agents Affiliated with this Home
-

Seller's Agent in 2023
David Ramirez
Net Realty Corp
(847) 417-9520
6 in this area
116 Total Sales
-

Buyer's Agent in 2023
Hamna Amin
Keller Williams Premiere Properties
(630) 306-2626
2 in this area
11 Total Sales
-
M
Seller's Agent in 2015
Michael Fields
United Real Estate - Chicago
Map
Source: Midwest Real Estate Data (MRED)
MLS Number: MRD08906100
APN: 03-17-309-036
- 1148 N Anvil Ct
- 1223 N Itasca Rd
- 1219 W Sable Dr
- 1116 N Old Fence Rd
- 1156 N Fischer Dr
- 953 W Surrey Rd
- 1395 Lilac Ln
- 1227 W Surrey Rd
- 1200 N Foxdale Dr Unit 310
- 1200 N Foxdale Dr Unit 312
- 1210 N Foxdale Dr Unit 105
- 1210 N Foxdale Dr Unit 2307
- 1259 W Lake St Unit 304
- 957 N Howard Ave
- 4N425 7th Ave
- 1243 W Byron Ave
- 1660 W Prescott Place
- 4N327 7th Ave
- 206 E George St
- 5N210 Central Rd
