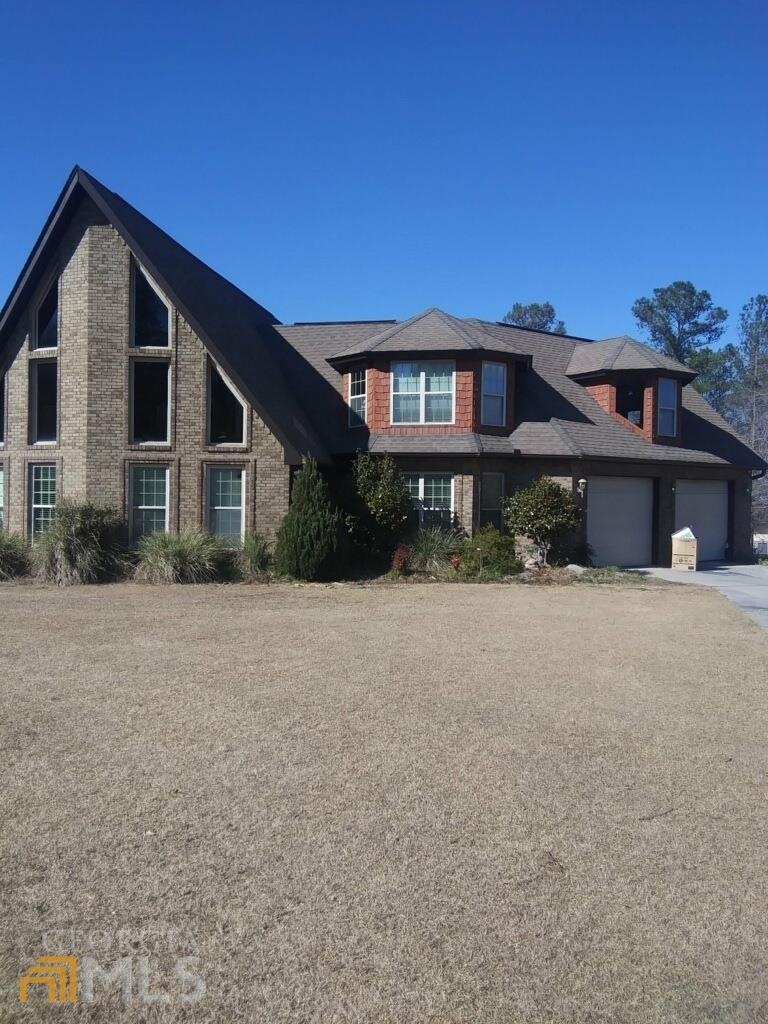
Highlights
- 5 Acre Lot
- Wood Flooring
- Bonus Room
- Private Lot
- Main Floor Primary Bedroom
- High Ceiling
About This Home
As of March 2022This house is the Largest House located in Bryon,over 7,000 sqft sits on 5 acres Of land all fenced in.Horse Barn and workshop area.
Last Agent to Sell the Property
Keller Williams Middle Georgia License #350949 Listed on: 02/15/2022

Last Buyer's Agent
Tiffany Green
XCEL Realty Group License #334480
Home Details
Home Type
- Single Family
Est. Annual Taxes
- $5,536
Year Built
- Built in 2004
Lot Details
- 5 Acre Lot
- Private Lot
Home Design
- Brick Frame
- Slate Roof
- Concrete Siding
- Stone Siding
- Four Sided Brick Exterior Elevation
- Stone
Interior Spaces
- 2-Story Property
- Wet Bar
- Rear Stairs
- Bookcases
- Beamed Ceilings
- High Ceiling
- Ceiling Fan
- Entrance Foyer
- Great Room
- Family Room
- Home Office
- Bonus Room
- Crawl Space
Kitchen
- Built-In Convection Oven
- Microwave
- Dishwasher
- Stainless Steel Appliances
- Disposal
Flooring
- Wood
- Tile
Bedrooms and Bathrooms
- 5 Bedrooms | 2 Main Level Bedrooms
- Primary Bedroom on Main
- Walk-In Closet
- Double Vanity
- Soaking Tub
- Bathtub Includes Tile Surround
- Separate Shower
Laundry
- Laundry Room
- Laundry in Hall
- Dryer
Parking
- Garage
- Side or Rear Entrance to Parking
- Garage Door Opener
Schools
- Crawford County Elementary And Middle School
- Crawford County High School
Farming
- Pasture
Utilities
- Central Heating and Cooling System
- Heat Pump System
- Heating System Uses Natural Gas
- Gas Water Heater
- High Speed Internet
- Phone Available
- Cable TV Available
Community Details
- No Home Owners Association
- Country Walk Subdivision
Listing and Financial Details
- Tax Lot 7A
Ownership History
Purchase Details
Purchase Details
Home Financials for this Owner
Home Financials are based on the most recent Mortgage that was taken out on this home.Similar Homes in Byron, GA
Home Values in the Area
Average Home Value in this Area
Purchase History
| Date | Type | Sale Price | Title Company |
|---|---|---|---|
| Warranty Deed | -- | -- | |
| Limited Warranty Deed | $428,000 | -- |
Mortgage History
| Date | Status | Loan Amount | Loan Type |
|---|---|---|---|
| Previous Owner | $428,000 | New Conventional | |
| Previous Owner | $139,000 | New Conventional |
Property History
| Date | Event | Price | Change | Sq Ft Price |
|---|---|---|---|---|
| 03/24/2022 03/24/22 | Sold | $428,000 | 0.0% | $61 / Sq Ft |
| 03/24/2022 03/24/22 | Sold | $428,000 | 0.0% | $90 / Sq Ft |
| 03/24/2022 03/24/22 | For Sale | $428,000 | +1.9% | $61 / Sq Ft |
| 02/18/2022 02/18/22 | Pending | -- | -- | -- |
| 02/15/2022 02/15/22 | For Sale | $420,000 | -- | $88 / Sq Ft |
Tax History Compared to Growth
Tax History
| Year | Tax Paid | Tax Assessment Tax Assessment Total Assessment is a certain percentage of the fair market value that is determined by local assessors to be the total taxable value of land and additions on the property. | Land | Improvement |
|---|---|---|---|---|
| 2024 | $5,791 | $193,000 | $9,000 | $184,000 |
| 2023 | $5,791 | $193,000 | $9,000 | $184,000 |
| 2022 | $5,015 | $173,200 | $9,000 | $164,200 |
| 2021 | $5,114 | $160,920 | $8,000 | $152,920 |
| 2020 | $5,847 | $184,360 | $8,000 | $176,360 |
| 2019 | $5,616 | $184,360 | $8,000 | $176,360 |
| 2018 | $5,616 | $184,360 | $8,000 | $176,360 |
| 2017 | $5,586 | $184,360 | $8,000 | $176,360 |
| 2016 | $6,622 | $217,864 | $40,960 | $176,904 |
Agents Affiliated with this Home
-
N
Seller's Agent in 2022
NON MLS AGENT
Non MLS Office
-
Donna Davis
D
Seller's Agent in 2022
Donna Davis
Keller Williams Middle Georgia
(478) 335-4832
1 in this area
44 Total Sales
-
Tiffany Green

Buyer's Agent in 2022
Tiffany Green
Keller Williams Realty Middle Georgia
(478) 279-2009
8 in this area
344 Total Sales
Map
Source: Georgia MLS
MLS Number: 10021527
APN: C119-046
- 342 Wellington Dr
- 57 Margie Ct
- 6499 Fulton Mill Rd
- 7241 Winterberry Cir
- 7253 Winterberry Cir
- 7209 Winterberry Cir
- 7216 Winterberry Cir
- 7212 Winterberry Cir
- 2251 Boy Scout Rd
- 2574 Lower Hartley Bridge Rd
- 7234 Neal Dr
- 5525 Judy Dr
- 5459 Robie Dr
- 205 Bay Arbor Ln
- 5626 Janeru Cir
- 235 Gunters Mill Rd
- 1984 Lower Hartley Bridge Rd
- 467 Kirkland Dr
