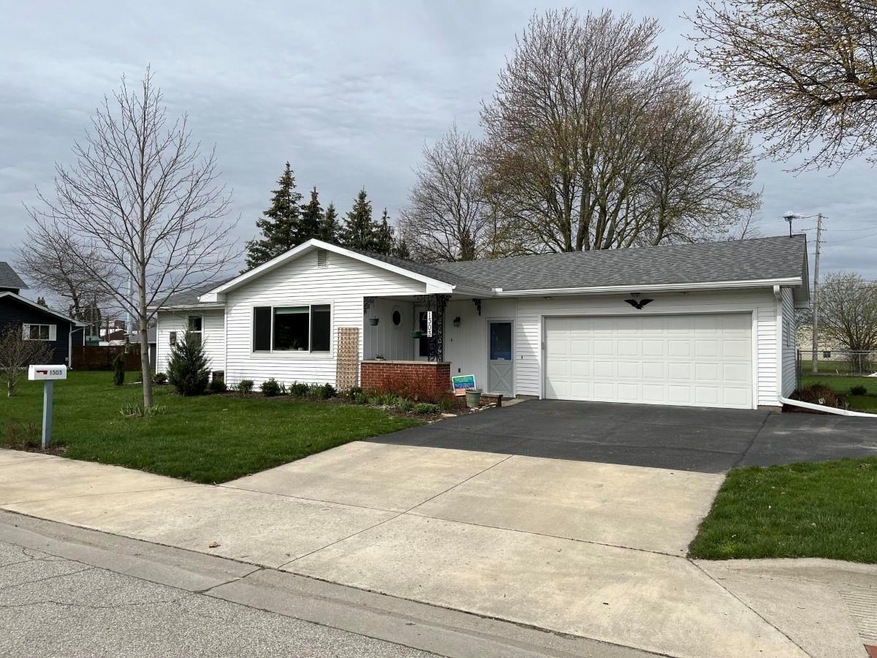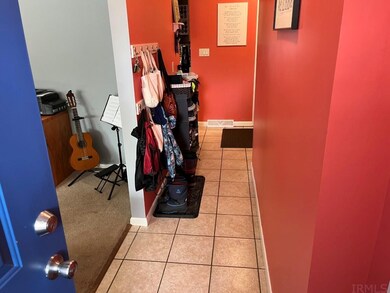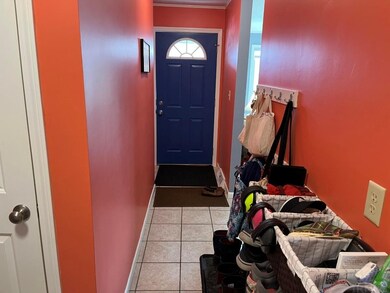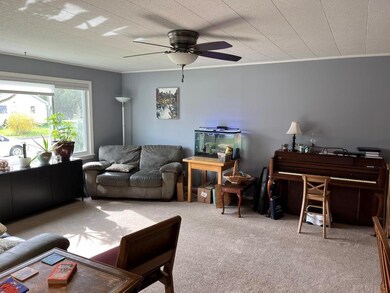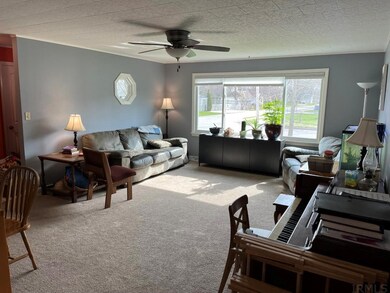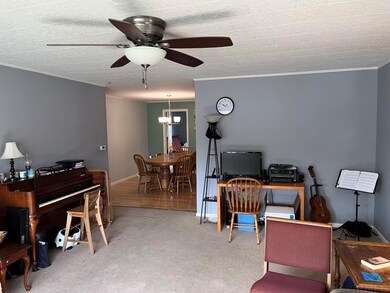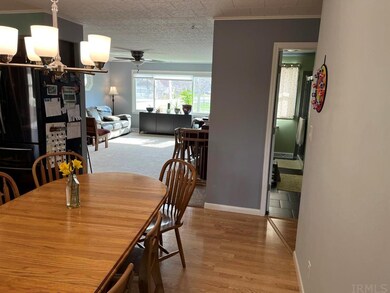
1303 S 11th St Goshen, IN 46526
Rieth Park NeighborhoodHighlights
- Corner Lot
- 1-Story Property
- Forced Air Heating and Cooling System
- 2 Car Attached Garage
About This Home
As of May 2022This is a well maintained 3 bedroom 1.5 bathroom with a fenced in back yard. You will enjoy the large living room, updated kitchen, main level laundry, and the outdoor space in this home. Some of the other added benefits are newer windows and roof and an extra shower and sink in the basement.*****Multiple offers received. Please submit all offers by Saturday 4/23/2022 at 6 pm with a response time by 3 pm 4/24/2022. See MON in associated docs.*****
Home Details
Home Type
- Single Family
Est. Annual Taxes
- $2,039
Year Built
- Built in 1963
Lot Details
- 0.27 Acre Lot
- Lot Dimensions are 90 x 132
- Corner Lot
Parking
- 2 Car Attached Garage
Home Design
- Vinyl Construction Material
Interior Spaces
- 1-Story Property
- Partially Finished Basement
Bedrooms and Bathrooms
- 3 Bedrooms
Schools
- Parkside Elementary School
- Goshen Middle School
- Goshen High School
Utilities
- Forced Air Heating and Cooling System
Listing and Financial Details
- Assessor Parcel Number 20-11-15-310-015.000-015
Ownership History
Purchase Details
Home Financials for this Owner
Home Financials are based on the most recent Mortgage that was taken out on this home.Purchase Details
Home Financials for this Owner
Home Financials are based on the most recent Mortgage that was taken out on this home.Purchase Details
Home Financials for this Owner
Home Financials are based on the most recent Mortgage that was taken out on this home.Purchase Details
Purchase Details
Home Financials for this Owner
Home Financials are based on the most recent Mortgage that was taken out on this home.Similar Homes in Goshen, IN
Home Values in the Area
Average Home Value in this Area
Purchase History
| Date | Type | Sale Price | Title Company |
|---|---|---|---|
| Warranty Deed | -- | Drake Andrew R | |
| Warranty Deed | -- | Drake Andrew R | |
| Warranty Deed | -- | Stewart Title Co | |
| Warranty Deed | -- | None Available | |
| Guardian Deed | $99,000 | Stewart Title |
Mortgage History
| Date | Status | Loan Amount | Loan Type |
|---|---|---|---|
| Open | $223,250 | New Conventional | |
| Closed | $223,250 | New Conventional | |
| Previous Owner | $92,150 | New Conventional | |
| Previous Owner | $97,470 | FHA |
Property History
| Date | Event | Price | Change | Sq Ft Price |
|---|---|---|---|---|
| 05/27/2022 05/27/22 | Sold | $235,000 | +11.9% | $136 / Sq Ft |
| 04/25/2022 04/25/22 | Pending | -- | -- | -- |
| 04/21/2022 04/21/22 | For Sale | $210,000 | +116.5% | $121 / Sq Ft |
| 08/29/2014 08/29/14 | Sold | $97,000 | -7.5% | $67 / Sq Ft |
| 06/12/2014 06/12/14 | Pending | -- | -- | -- |
| 05/14/2014 05/14/14 | For Sale | $104,900 | -- | $73 / Sq Ft |
Tax History Compared to Growth
Tax History
| Year | Tax Paid | Tax Assessment Tax Assessment Total Assessment is a certain percentage of the fair market value that is determined by local assessors to be the total taxable value of land and additions on the property. | Land | Improvement |
|---|---|---|---|---|
| 2024 | $3,064 | $231,400 | $20,500 | $210,900 |
| 2022 | $3,064 | $202,900 | $20,500 | $182,400 |
| 2021 | $2,039 | $170,300 | $20,500 | $149,800 |
| 2020 | $2,043 | $154,500 | $20,500 | $134,000 |
| 2019 | $1,663 | $136,700 | $20,500 | $116,200 |
| 2018 | $1,345 | $116,800 | $20,500 | $96,300 |
| 2017 | $1,114 | $107,500 | $20,500 | $87,000 |
| 2016 | $1,112 | $105,000 | $20,500 | $84,500 |
| 2014 | $1,062 | $103,100 | $20,500 | $82,600 |
| 2013 | $1,041 | $103,100 | $20,500 | $82,600 |
Agents Affiliated with this Home
-
Dallan Troyer
D
Seller's Agent in 2022
Dallan Troyer
Model Real Estate LLC
(574) 971-5645
3 in this area
95 Total Sales
-
Conway Hershberger

Seller's Agent in 2014
Conway Hershberger
McKinnies Realty, LLC Elkhart
(574) 536-9161
112 Total Sales
-
Barb Swartley

Buyer's Agent in 2014
Barb Swartley
Coldwell Banker Real Estate Group
(574) 370-9625
Map
Source: Indiana Regional MLS
MLS Number: 202214014
APN: 20-11-15-310-015.000-015
- 1206 S 12th St
- 1323 S 8th St
- 1508 S 8th St
- 1505 S 14th St
- 1415 S Main St
- 1207 S Main St
- 915 S 8th St Unit 2
- 1007 S 16th St
- 1303 Wilson Ave
- 1012 S Main St
- 1601 S 16th St
- 1113 Court Ln Unit D
- 904 S 7th St
- 1419 Hampton Cir
- 714 S 12th St
- 619 S 8th St
- 1110 Egbert Ave
- 628 S 6th St
- 625 S 3rd St
- 308 E Madison St
