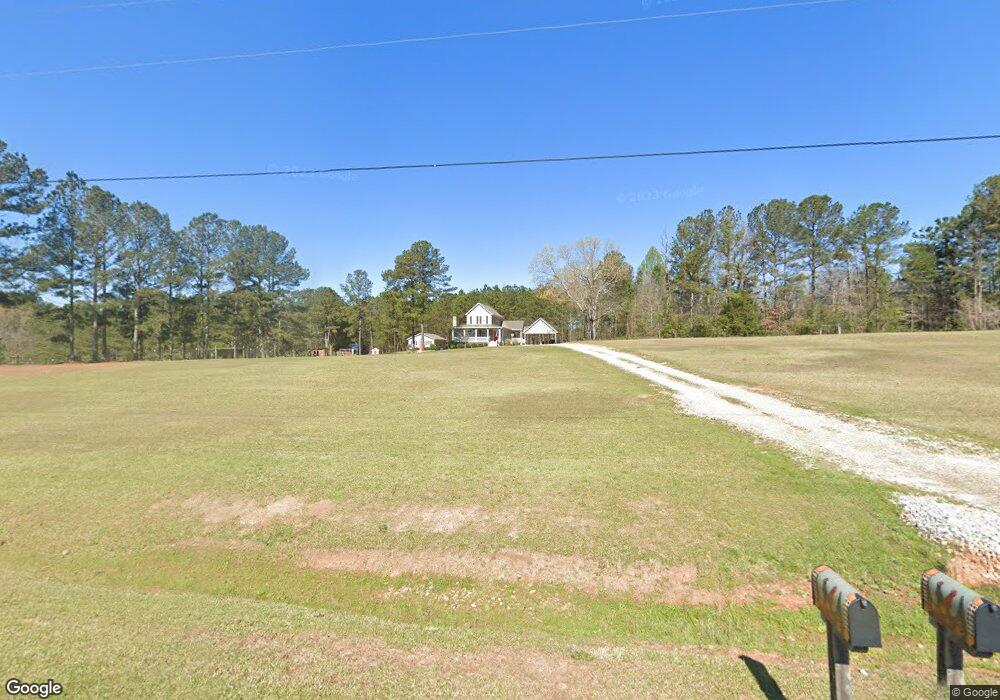1303 Sims Rd Hogansville, GA 30230
Estimated Value: $259,000 - $417,960
3
Beds
3
Baths
2,027
Sq Ft
$165/Sq Ft
Est. Value
About This Home
This home is located at 1303 Sims Rd, Hogansville, GA 30230 and is currently estimated at $335,240, approximately $165 per square foot. 1303 Sims Rd is a home with nearby schools including Hogansville Elementary School, Callaway Elementary School, and Callaway Middle School.
Ownership History
Date
Name
Owned For
Owner Type
Purchase Details
Closed on
Jan 31, 2017
Sold by
Fulford Cheri P
Bought by
Fulford Spencer Keith
Current Estimated Value
Home Financials for this Owner
Home Financials are based on the most recent Mortgage that was taken out on this home.
Original Mortgage
$261,497
Outstanding Balance
$217,710
Interest Rate
4.4%
Mortgage Type
FHA
Estimated Equity
$117,530
Purchase Details
Closed on
Dec 1, 1995
Sold by
John W Purgason By Ex
Bought by
Purgason William Michael
Purchase Details
Closed on
Jan 30, 1976
Bought by
John W Purgason By Ex
Purchase Details
Closed on
Mar 11, 1975
Purchase Details
Closed on
Jan 1, 1973
Purchase Details
Closed on
Jan 1, 1971
Create a Home Valuation Report for This Property
The Home Valuation Report is an in-depth analysis detailing your home's value as well as a comparison with similar homes in the area
Home Values in the Area
Average Home Value in this Area
Purchase History
| Date | Buyer | Sale Price | Title Company |
|---|---|---|---|
| Fulford Spencer Keith | -- | -- | |
| Purgason William Michael | -- | -- | |
| John W Purgason By Ex | -- | -- | |
| -- | -- | -- | |
| -- | -- | -- | |
| -- | -- | -- |
Source: Public Records
Mortgage History
| Date | Status | Borrower | Loan Amount |
|---|---|---|---|
| Open | Fulford Spencer Keith | $261,497 |
Source: Public Records
Tax History Compared to Growth
Tax History
| Year | Tax Paid | Tax Assessment Tax Assessment Total Assessment is a certain percentage of the fair market value that is determined by local assessors to be the total taxable value of land and additions on the property. | Land | Improvement |
|---|---|---|---|---|
| 2024 | $2,746 | $122,080 | $29,440 | $92,640 |
| 2023 | $2,630 | $117,920 | $29,440 | $88,480 |
| 2022 | $2,496 | $103,120 | $20,000 | $83,120 |
| 2021 | $2,627 | $100,560 | $19,600 | $80,960 |
| 2020 | $2,625 | $100,560 | $19,600 | $80,960 |
| 2019 | $2,576 | $99,040 | $19,600 | $79,440 |
| 2018 | $2,357 | $91,840 | $19,600 | $72,240 |
| 2017 | $2,771 | $91,880 | $19,640 | $72,240 |
| 2016 | $593 | $19,678 | $19,678 | $0 |
| 2015 | $594 | $19,678 | $19,678 | $0 |
| 2014 | $595 | $19,678 | $19,678 | $0 |
Source: Public Records
Map
Nearby Homes
- 1501 E Main St
- 323 Lusitano Trace Unit 168
- 603 Haflinger Rd Unit 22
- 133 Percheron Rd
- 133 Percheron Rd Unit 95
- 605 Haflinger Rd Unit 21
- 131 Percheron Rd
- 131 Percheron Rd Unit 96
- 129 Percheron Rd
- 129 Percheron Rd Unit 97
- 127 Percheron Rd
- 125 Percheron Rd
- 125 Percheron Rd Unit 99
- 128 Percheron Rd Unit 18
- 123 Percheron Rd Unit 100
- 124 Percheron Rd Unit 16
- 605 Halflinger Rd
- 605 Percheron Rd
- Jodeco Front Porch Plan at Jones Crossing
- Jodeco Box Bay Plan at Jones Crossing
