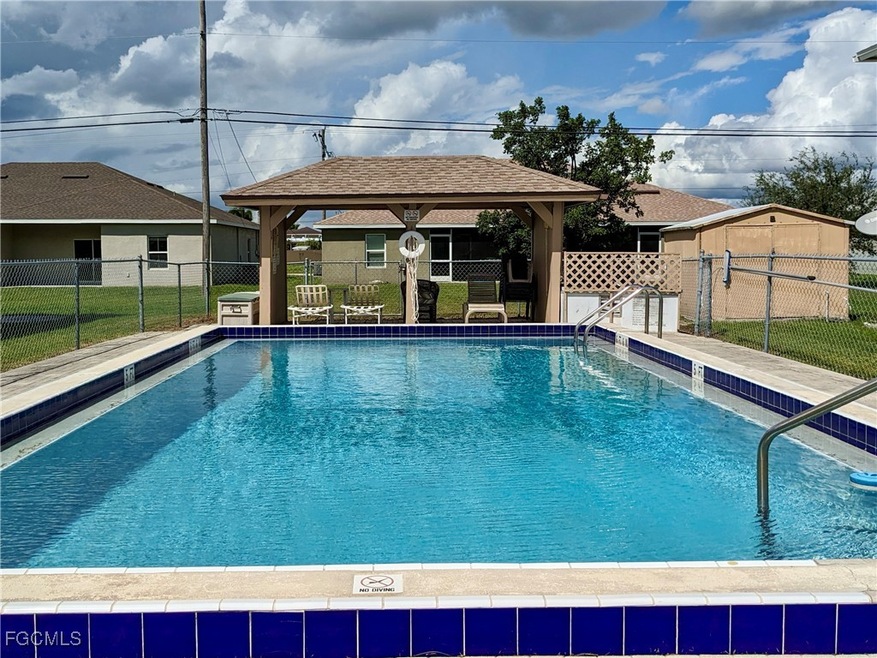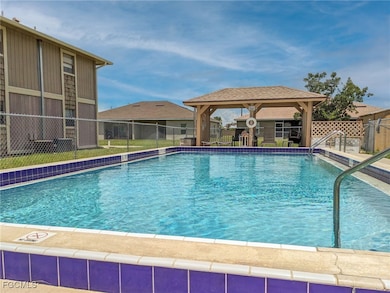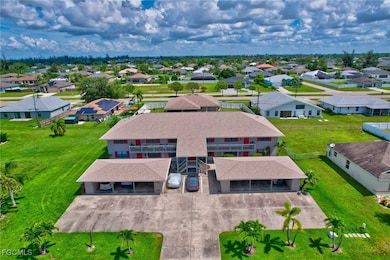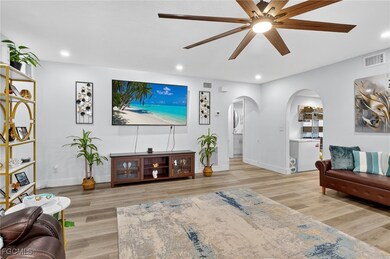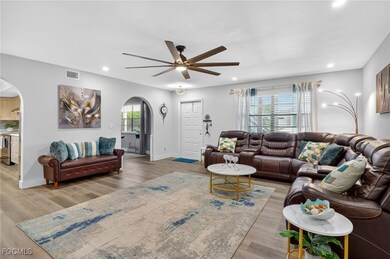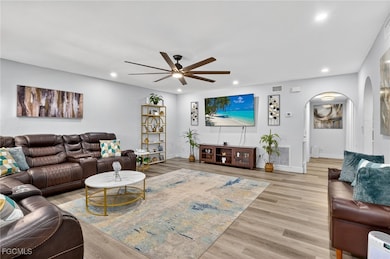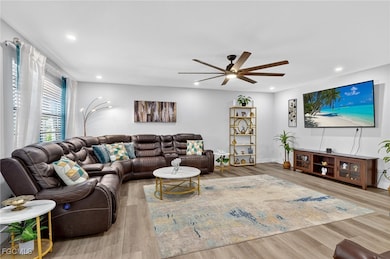
1303 SW 16th Terrace Unit 102 Cape Coral, FL 33991
Trafalgar NeighborhoodEstimated payment $1,961/month
Highlights
- Community Pool
- Den
- Built-In Features
- Cape Elementary School Rated A-
- Shutters
- Patio
About This Home
Chic & Stylish First Floor Condo in the Heart of Cape Coral. Welcome to this beautifully updated 2-bedroom, 2-bath home, ideally located near restaurants, shopping, schools, hospitals, Cape Harbour and Beaches. No Flooding--Flood Zone X--High & Dry. This first floor residence offers comfort and convenience, featuring spacious, freshly painted bedrooms and designer touches throughout. Recent upgrades include: New luxury waterproof flooring, new stove, new dishwasher, new washer/dryer, new water heater and newer A/C and plumbing (2022). The kitchen is equipped with stainless steel appliances, oscillating ceiling fan, quarts countertops and a pass through space that opens to a flexible dining area--perfect for entertaining or easily converted into a cozy den or office space. The bathrooms are unique with their elegant chandeliers, solid wood cabinets, soft close technology and quarts countertops. Modern ceiling fans or distinctive lighting elevate each room, adding a touch of sophistication. Imagine movie nights with family or friends in the large living room. The back patio is an ideal spot for your morning coffee or evening gatherings. Just steps away, the community POOL invites you to relax and unwind in a serene setting. Golf to your hearts content at the nearby, public Palmetto Pines Country Club. Boating enthusiasts can rent a space for your boat at one of the harbors or consider joining the Freedom Boat Club. Don't miss the opportunity to make this refined condo your own.--schedule a private showing today before it is gone! Veteran friendly.
Property Details
Home Type
- Condominium
Est. Annual Taxes
- $2,316
Year Built
- Built in 1983
Lot Details
- South Facing Home
- Privacy Fence
HOA Fees
- $450 Monthly HOA Fees
Home Design
- Entry on the 1st floor
- Wood Frame Construction
- Shingle Roof
- Vinyl Siding
Interior Spaces
- 1,159 Sq Ft Home
- 2-Story Property
- Furnished or left unfurnished upon request
- Built-In Features
- Shutters
- Single Hung Windows
- Sliding Windows
- Open Floorplan
- Den
- Laminate Flooring
Kitchen
- Electric Cooktop
- Freezer
- Disposal
Bedrooms and Bathrooms
- 2 Bedrooms
- 2 Full Bathrooms
- Shower Only
- Separate Shower
Laundry
- Dryer
- Washer
Home Security
Parking
- 1 Detached Carport Space
- Guest Parking
- Assigned Parking
Outdoor Features
- Patio
- Outdoor Storage
Utilities
- Central Heating and Cooling System
- Sewer Assessments
- Cable TV Available
Listing and Financial Details
- Legal Lot and Block 102 / 400
- Assessor Parcel Number 27-44-23-C1-00400.1020
Community Details
Overview
- Association fees include insurance, legal/accounting, ground maintenance, pest control, recreation facilities, reserve fund, trash
- 6 Units
- Association Phone (630) 373-4096
- Low-Rise Condominium
- Par Side Condominium Subdivision
Recreation
- Community Pool
Pet Policy
- Call for details about the types of pets allowed
Additional Features
- Community Storage Space
- Fire and Smoke Detector
Map
Home Values in the Area
Average Home Value in this Area
Tax History
| Year | Tax Paid | Tax Assessment Tax Assessment Total Assessment is a certain percentage of the fair market value that is determined by local assessors to be the total taxable value of land and additions on the property. | Land | Improvement |
|---|---|---|---|---|
| 2025 | $2,316 | $159,885 | -- | $159,885 |
| 2024 | $2,316 | $162,078 | -- | $162,078 |
| 2023 | $2,656 | $182,417 | $0 | $183,023 |
| 2022 | $789 | $66,298 | $0 | $0 |
| 2021 | $502 | $89,715 | $0 | $89,715 |
| 2020 | $485 | $29,783 | $0 | $0 |
| 2019 | $1,054 | $29,113 | $0 | $0 |
| 2018 | $1,018 | $28,570 | $0 | $0 |
| 2017 | $987 | $27,982 | $0 | $0 |
| 2016 | $961 | $47,777 | $0 | $47,777 |
| 2015 | $952 | $38,600 | $0 | $38,600 |
| 2014 | $890 | $41,600 | $0 | $41,600 |
| 2013 | -- | $26,600 | $0 | $26,600 |
Property History
| Date | Event | Price | List to Sale | Price per Sq Ft | Prior Sale |
|---|---|---|---|---|---|
| 10/20/2025 10/20/25 | Price Changed | $250,000 | -2.0% | $216 / Sq Ft | |
| 08/03/2025 08/03/25 | For Sale | $255,000 | 0.0% | $220 / Sq Ft | |
| 05/20/2022 05/20/22 | Sold | $255,000 | +8.5% | $220 / Sq Ft | View Prior Sale |
| 05/20/2022 05/20/22 | Pending | -- | -- | -- | |
| 04/14/2022 04/14/22 | For Sale | $235,000 | +36.2% | $203 / Sq Ft | |
| 11/15/2021 11/15/21 | Sold | $172,500 | -1.4% | $149 / Sq Ft | View Prior Sale |
| 10/16/2021 10/16/21 | Pending | -- | -- | -- | |
| 10/12/2021 10/12/21 | For Sale | $175,000 | -- | $151 / Sq Ft |
Purchase History
| Date | Type | Sale Price | Title Company |
|---|---|---|---|
| Warranty Deed | $255,000 | New Title Company Name | |
| Warranty Deed | $172,500 | Accommodation | |
| Warranty Deed | $155,900 | Guardian Title Services Corp |
Mortgage History
| Date | Status | Loan Amount | Loan Type |
|---|---|---|---|
| Previous Owner | $124,700 | Negative Amortization |
About the Listing Agent

With a wealth of experience in finance, contracts, and negotiation, as well as real estate, he skillfully structure deals designed to put clients in their dream homes, providing expert guidance and utilizing an abundance of professional resources. Buying and Selling Real Estate could be a complex transaction and should only be managed along with a Real Estate professional. He has the tools to make Buying and Selling a home quite easy. Nelson relentlessly analyzes the market to help my clients
NELSON's Other Listings
Source: Florida Gulf Coast Multiple Listing Service
MLS Number: 2025004095
APN: 27-44-23-C1-00400.1020
- 1313 SW 16th Terrace Unit 101
- 1226 SW 15th Terrace
- 1217 SW 15th Terrace
- 1407 SW 16th Terrace Unit 201
- 1413 SW Trafalgar Pkwy
- 1114 SW Trafalgar Pkwy
- 1422 SW 16th Terrace
- 25/101 SW 16th Terrace
- 1418 SW 15th Terrace
- 1705 SW 15th Ave
- 428 SW 18th St
- 1601 SW 15th Place
- 1506 SW 15th St
- 1806 SW 15th Ave
- 1013 SW 15th Terrace
- 1025 SW 18th Terrace
- 1609 Chiquita Blvd S
- 1422 SW 15th St
- 1139 SW 14th St
- 1836 SW 15th Ave
- 1303 SW 16th Terrace Unit 101
- 1223 SW 16th Terrace
- 1320 SW Trafalgar Pkwy
- 1217 SW 15th St
- 1205 SW 14th Terrace
- 1102 SW 15th Terrace
- 1506 SW 14th St
- 1409 SW 11th Place
- 1326 SW 10th Place
- 1305 SW 11th Plaza
- 1704 SW 17th Ave
- 1421 SW 9th Ct
- 1408 SW 17th Ave
- 1726 SW Trafalgar Pkwy
- 1405 SW 9th Ave
- 2017 Chiquita Blvd S
- 1210 SW 10th Terrace
- 2127 SW 12th Ave
- 1422 SW 10th St
- 1718 SW 12th Terrace
