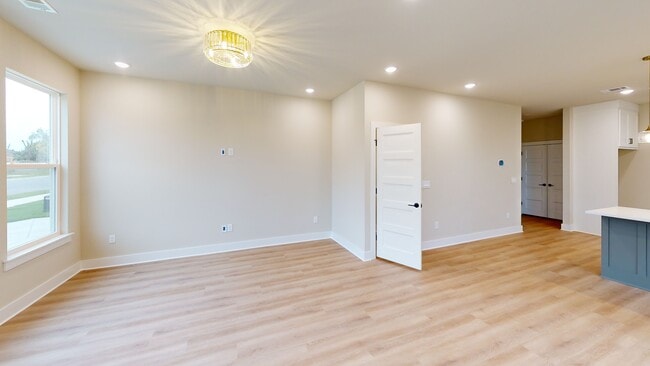
1303 SW Journey Ln Bentonville, AR 72713
Estimated payment $2,841/month
Highlights
- New Construction
- Attic
- Home Gym
- Centerton Gamble Elementary School Rated A
- Quartz Countertops
- Covered Patio or Porch
About This Home
If you are looking to own a home in Bentonville around $450K, this is for you. These modern looking homes come with several upgrades such as quartz countertops, LVP flooring, Upgraded cabinets to the ceiling and EV Port. First eight homes are being built now with scheduled competition date of end of June 2025. Come take a look at them before they are gone. More homes to be build in the beginning of 2026
Listing Agent
Fathom Realty Brokerage Phone: 479-341-0889 License #SA00090163 Listed on: 09/03/2025

Home Details
Home Type
- Single Family
Year Built
- Built in 2025 | New Construction
Lot Details
- 4,356 Sq Ft Lot
- West Facing Home
- Partially Fenced Property
- Landscaped
- Cleared Lot
Home Design
- Slab Foundation
- Shingle Roof
- Architectural Shingle Roof
Interior Spaces
- 2,022 Sq Ft Home
- 2-Story Property
- Built-In Features
- Ceiling Fan
- Double Pane Windows
- ENERGY STAR Qualified Windows
- Vinyl Clad Windows
- Blinds
- Storage
- Washer and Dryer Hookup
- Home Gym
- Fire and Smoke Detector
- Attic
Kitchen
- Eat-In Kitchen
- Electric Oven
- Range Hood
- Microwave
- Dishwasher
- Quartz Countertops
- Disposal
Flooring
- Carpet
- Luxury Vinyl Plank Tile
Bedrooms and Bathrooms
- 4 Bedrooms
- Split Bedroom Floorplan
Parking
- 2 Car Attached Garage
- Garage Door Opener
Eco-Friendly Details
- ENERGY STAR Qualified Appliances
- ENERGY STAR Qualified Equipment for Heating
Outdoor Features
- Covered Patio or Porch
Utilities
- ENERGY STAR Qualified Air Conditioning
- Central Heating and Cooling System
- Heating System Uses Gas
- Programmable Thermostat
- Electric Water Heater
- Cable TV Available
Community Details
- Willmoore Subdivision
Listing and Financial Details
- Home warranty included in the sale of the property
- Tax Lot 2
Matterport 3D Tour
Floorplans
Map
Home Values in the Area
Average Home Value in this Area
Property History
| Date | Event | Price | List to Sale | Price per Sq Ft |
|---|---|---|---|---|
| 11/26/2025 11/26/25 | For Sale | $454,950 | 0.0% | $225 / Sq Ft |
| 11/10/2025 11/10/25 | Pending | -- | -- | -- |
| 09/03/2025 09/03/25 | For Sale | $454,950 | -- | $225 / Sq Ft |
About the Listing Agent
Sravani's Other Listings
Source: Northwest Arkansas Board of REALTORS®
MLS Number: 1320186
- 950 Moksha St
- 1840 Utopia St
- 1831 Utopia St
- 1830 Momi St
- 1840 Momi St
- 900 Moksha St
- 930 Moksha St
- 1851 Utopia St
- 1841 Utopia St
- 921 W Ashmore Landing Loop
- 921 Red Maple St
- 1729-4 Plan at Orchard Park - The Pines
- 1750 Plan at Orchard Park - The Pines
- 2360 Two Story Plan at Orchard Park - The Pines
- 2550 Two Story Plan at Orchard Park - The Pines
- 2410 Plan at Orchard Park - The Pines
- 2000 Two Story Plan at Orchard Park - The Pines
- 2050 Plan at Orchard Park - The Pines
- 1750 3-Car Plan at Orchard Park - The Pines
- 1950 3-Car Plan at Orchard Park - The Pines
- 970 Moksha St
- 1841 Utopia St
- 1041 Skyline Loop
- 1001 Ashmore Landing Loop
- 941 Sundance Ln
- 1041 Monarch Rd
- 1240 Lariat Dr
- 1030 Harvest St
- 913 Valley Oaks Ln
- 908 Valley Oaks Ln
- 3550 Macintosh Way
- 905 Valley Oaks Ln
- 1001 Tulip St
- 800-919 Valley Oaks Ln
- 827 Valley Oaks Ln
- 804 Tyler St
- 102 Skinner St
- 731 Braeburn Ct
- 1600 Scotland Dr
- 3660 Macintosh Way





