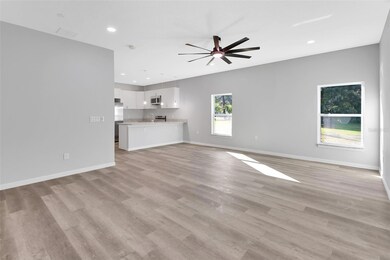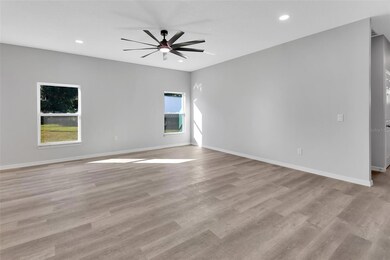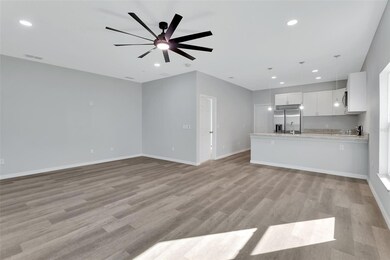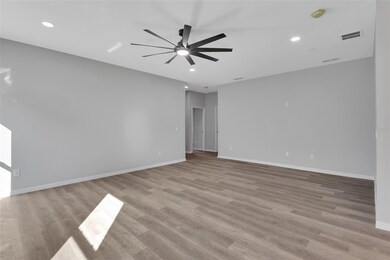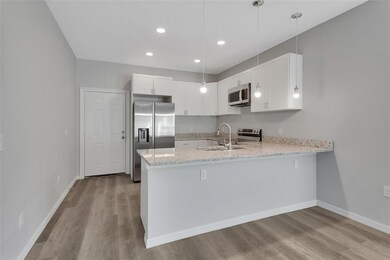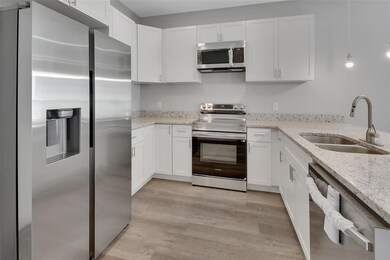1303 Thompson St S Deland, FL 32720
DeLand Southwest NeighborhoodEstimated payment $1,876/month
Highlights
- New Construction
- 1 Car Attached Garage
- Ceramic Tile Flooring
- No HOA
- Living Room
- Central Heating and Cooling System
About This Home
Move-in ready new construction. A modern 3-bedroom, 2-bathroom home. Discover modern living in this thoughtfully designed new construction home, perfect for growing families, first-time buyers, or those looking to downsize. Featuring a seamless open-concept floor plan, this single-story residence combines comfort and efficiency with high-quality finishes throughout. Key features: Open-concept living: The spacious living, dining, and kitchen areas flow together to create an inviting atmosphere, ideal for daily life and entertaining guests. Large windows fill the space with abundant natural light, creating a bright and airy feel. Gourmet kitchen: The stylish kitchen is the heart of the home, featuring stainless steel appliances, granite countertops, and plenty of cabinet storage. Private owner's suite: Relax and unwind in the primary bedroom, which offers a private, spa-like bathroom. The bathroom is a true oasis, with a large walk-in shower and a dual-sink vanity that ensures plenty of space for two. Two additional bedrooms are perfect for family, guests, or a home office and share a full bath. Functional 1-car garage: The attached one-car garage offers secure parking and extra storage space for your belongings. Convenient and close to the Beautiful Downtown Deland and a short drive to hop on I-4 with a 30 min drive to the beautiful Florida Beaches and close to Shopping, Medical Facilities and Restaurant's. Give us a call today for your private showing.
Listing Agent
COLDWELL BANKER REALTY Brokerage Phone: 407-696-8000 License #3308657 Listed on: 10/28/2025

Co-Listing Agent
COLDWELL BANKER REALTY Brokerage Phone: 407-696-8000 License #3333389
Home Details
Home Type
- Single Family
Est. Annual Taxes
- $490
Year Built
- Built in 2025 | New Construction
Lot Details
- 8,960 Sq Ft Lot
- North Facing Home
- Property is zoned R-5
Parking
- 1 Car Attached Garage
Home Design
- Slab Foundation
- Shingle Roof
- Block Exterior
Interior Spaces
- 1,675 Sq Ft Home
- Ceiling Fan
- Living Room
- Laundry in Garage
Kitchen
- Range
- Microwave
- Dishwasher
Flooring
- Laminate
- Ceramic Tile
Bedrooms and Bathrooms
- 3 Bedrooms
- 2 Full Bathrooms
Outdoor Features
- Exterior Lighting
Utilities
- Central Heating and Cooling System
- Cable TV Available
Community Details
- No Home Owners Association
- Butners Subdivision
Listing and Financial Details
- Legal Lot and Block 11 / D
- Assessor Parcel Number 702012040110
Map
Home Values in the Area
Average Home Value in this Area
Tax History
| Year | Tax Paid | Tax Assessment Tax Assessment Total Assessment is a certain percentage of the fair market value that is determined by local assessors to be the total taxable value of land and additions on the property. | Land | Improvement |
|---|---|---|---|---|
| 2025 | $281 | $24,320 | $24,320 | -- |
| 2024 | $281 | $24,320 | $24,320 | -- |
| 2023 | $281 | $13,760 | $13,760 | $0 |
| 2022 | $568 | $29,362 | $20,855 | $8,507 |
| 2021 | $532 | $24,356 | $16,490 | $7,866 |
| 2020 | $472 | $18,545 | $10,598 | $7,947 |
| 2019 | $153 | $8,755 | $8,755 | $0 |
| 2018 | $140 | $7,833 | $7,833 | $0 |
| 2017 | $123 | $3,692 | $3,692 | $0 |
| 2016 | $133 | $3,692 | $0 | $0 |
| 2015 | $121 | $3,560 | $0 | $0 |
| 2014 | $116 | $3,560 | $0 | $0 |
Property History
| Date | Event | Price | List to Sale | Price per Sq Ft |
|---|---|---|---|---|
| 10/28/2025 10/28/25 | For Sale | $349,900 | -- | $209 / Sq Ft |
Purchase History
| Date | Type | Sale Price | Title Company |
|---|---|---|---|
| Quit Claim Deed | $100 | None Listed On Document | |
| Quit Claim Deed | $100 | None Listed On Document | |
| Quit Claim Deed | $100 | None Listed On Document | |
| Quit Claim Deed | -- | None Available | |
| Warranty Deed | $28,000 | Coast Title Of Volusia Inc | |
| Public Action Common In Florida Clerks Tax Deed Or Tax Deeds Or Property Sold For Taxes | $11,500 | -- |
Mortgage History
| Date | Status | Loan Amount | Loan Type |
|---|---|---|---|
| Previous Owner | $25,000 | Seller Take Back |
Source: Stellar MLS
MLS Number: V4945614
APN: 7020-12-04-0110
- 1214 S Thompson Ave
- 5 Lenox Ct
- 2 Lenox Ct
- 1304 S Delaware Ave
- 0 Wilson Ave
- 344 W Lisbon Pkwy
- 499 W Baltimore Dr
- 641 W Beresford Rd
- 603 W Miles St
- 0 S Clara Ave Unit MFRS5125520
- 460 Green St
- 0 S Adelle Ave Unit MFRS5126188
- 540 W Mathis St
- 921 S Salisbury Ave
- 409 W Beresford Ave
- 55 W Haven Rd
- 412 W Beresford Ave
- 1005 Sherwood Dr
- 808 S Clara Ave
- 389 Taylor Rd W
- 710 W Beresford Rd
- 231 W Carter St Unit 7
- 231 W Carter St Unit 9
- 1526 S Boundary St
- 129 E Villa Capri Cir
- 1523 S Boundary St
- 820 W Chelsea St
- 1531 S Montgomery St
- 240 Deerfoot Rd
- 240 Deerfoot Rd Unit 1
- 1339 Blue Ash Ln
- 259 Westchester Dr
- 259 Westchester Dr
- 259 Westchester Dr
- 312 S Orleans Ave
- 333 S Osceola St
- 337 S Osceola St
- 316 W Howry Ave Unit 4
- 129 E Voorhis Ave
- 320 W Howry Ave Unit 1

