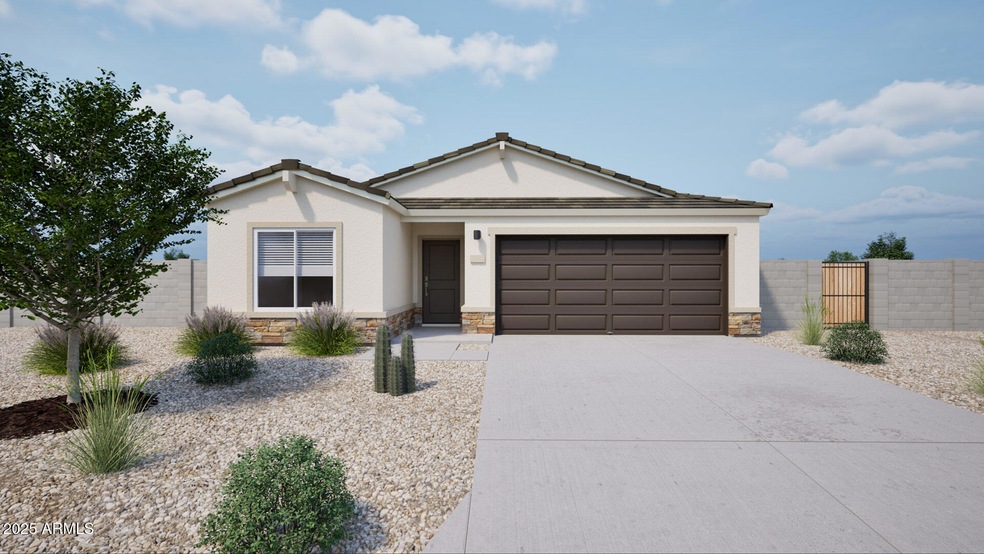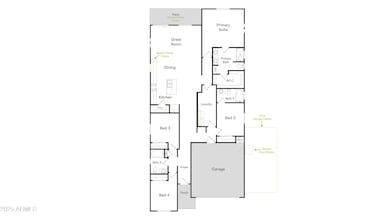1303 W Aztec Dr Coolidge, AZ 85128
Estimated payment $1,867/month
Highlights
- Eat-In Kitchen
- Cooling Available
- ENERGY STAR Qualified Equipment
- Double Pane Windows
- Community Playground
- Bike Trail
About This Home
Discover the Oleander, where style meets innovation in a home designed for flexibility, affordability, and efficiency. This single-family, single-story layout spans 1,953 square feet and offers 4 bedrooms, 3 bathrooms, and a 2-car garage. Experience low-maintenance living in an open-concept floorplan that provides versatile space for the whole family. This home has plenty of curb appeal with a stylish western stucco exterior, and front yard landscaping. The interior is bright with oversized windows and an expansive great room. The kitchen is complete with a large dining island, stainless steel sink, and a large pantry. The spacious primary suite and bath boast a large walk-in closet, double vanity sink, and a walk-in shower with an exterior window.
Home Details
Home Type
- Single Family
Est. Annual Taxes
- $134
Year Built
- Built in 2025 | Under Construction
Lot Details
- 6,075 Sq Ft Lot
- Desert faces the front of the property
- Block Wall Fence
HOA Fees
- $45 Monthly HOA Fees
Parking
- 2 Car Garage
Home Design
- Wood Frame Construction
- Tile Roof
Interior Spaces
- 1,953 Sq Ft Home
- 1-Story Property
- Double Pane Windows
- Vinyl Clad Windows
- Washer and Dryer Hookup
Kitchen
- Eat-In Kitchen
- Built-In Microwave
Flooring
- Carpet
- Vinyl
Bedrooms and Bathrooms
- 4 Bedrooms
- 3 Bathrooms
Eco-Friendly Details
- ENERGY STAR Qualified Equipment
Schools
- Heartland Ranch Elementary School
- Coolidge Jr. High Middle School
- Coolidge High School
Utilities
- Cooling Available
- Heating Available
- High Speed Internet
- Cable TV Available
Listing and Financial Details
- Tax Lot 208
- Assessor Parcel Number 209-40-622
Community Details
Overview
- Association fees include ground maintenance, street maintenance
- Trestle Management Association, Phone Number (480) 422-0888
- Built by Oakwood Homes
- Cross Creek Ranch 1 Phases 6 8 Subdivision, Oleander Floorplan
Recreation
- Community Playground
- Bike Trail
Map
Home Values in the Area
Average Home Value in this Area
Tax History
| Year | Tax Paid | Tax Assessment Tax Assessment Total Assessment is a certain percentage of the fair market value that is determined by local assessors to be the total taxable value of land and additions on the property. | Land | Improvement |
|---|---|---|---|---|
| 2025 | $134 | -- | -- | -- |
| 2024 | $139 | -- | -- | -- |
| 2023 | $143 | $761 | $761 | $0 |
| 2022 | $139 | $761 | $761 | $0 |
| 2021 | $140 | $812 | $0 | $0 |
| 2020 | $137 | $812 | $0 | $0 |
| 2019 | $133 | $812 | $0 | $0 |
| 2018 | $121 | $812 | $0 | $0 |
| 2017 | $120 | $812 | $0 | $0 |
| 2016 | $105 | $812 | $812 | $0 |
| 2014 | -- | $560 | $560 | $0 |
Property History
| Date | Event | Price | List to Sale | Price per Sq Ft | Prior Sale |
|---|---|---|---|---|---|
| 10/21/2025 10/21/25 | Sold | $342,990 | 0.0% | $176 / Sq Ft | View Prior Sale |
| 09/11/2025 09/11/25 | Off Market | $342,990 | -- | -- | |
| 09/08/2025 09/08/25 | Off Market | $342,990 | -- | -- | |
| 08/23/2025 08/23/25 | For Sale | $342,990 | -- | $176 / Sq Ft |
Purchase History
| Date | Type | Sale Price | Title Company |
|---|---|---|---|
| Special Warranty Deed | $864,177 | None Listed On Document | |
| Special Warranty Deed | $13,366,993 | None Listed On Document |
Source: Arizona Regional Multiple Listing Service (ARMLS)
MLS Number: 6909107
APN: 209-40-622
- 1311 W Aztec Dr
- 1319 W Aztec Dr
- 1327 W Aztec Dr
- 1302 W Aztec Dr
- 1324 W Aztec Dr
- 1335 W Aztec Dr
- 1343 W Aztec Dr
- 1325 W Hopi Dr
- 1358 W Tigua Way
- 1431 W Tigua Way
- 1370 W Tigua Way
- 1382 W Tigua Way
- 1394 W Tigua Way
- 1406 W Tigua Way
- 1335 Bartolo Dr
- 1335 W Bartolo Dr
- 1347 W Bartolo Dr
- 1359 W Bartolo Dr
- 1312 W Hess Ave
- 1371 W Bartolo Dr


