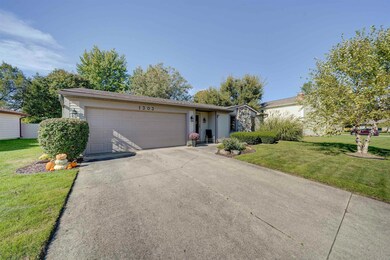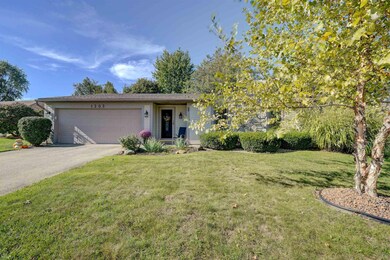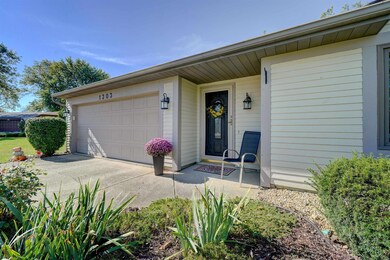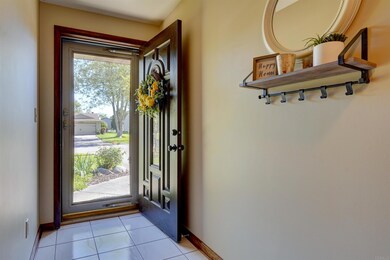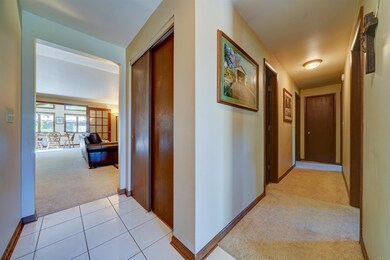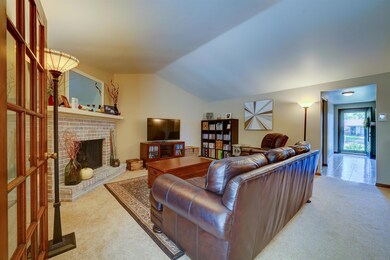
1303 Walker Ct Auburn, IN 46706
Highlights
- Open Floorplan
- Ranch Style House
- Covered Patio or Porch
- Vaulted Ceiling
- Backs to Open Ground
- Beamed Ceilings
About This Home
As of December 2022Wow! Located on a quiet cul-de-sac, this 3 bedroom/ 2 full bathroom has all you need to make this your next home! With over 1700 square feet, there's plenty of space to entertain. The kitchen overlooks the family room, so feel free to chat with family and guest while you're cooking. Or, put them to work at the built-in kitchen table that provides additional space to prepare meals. With 2 living spaces, there is lots of room for your family or guests. Choose between cozying up to the fireplace, or close off the French doors to the living room that overlooks the fenced backyard. This large space allows for any activity- game room, and extra TV room- you name it! The backyard has beautiful landscaping that was designed to be as maintenance-free as possible. From the selection of hardy plants, to the stone that provides ground cover, you'll spend more time enjoying its beauty than maintaining it! Call your realtor today for your private showing!
Last Buyer's Agent
The Malcolm Team
CENTURY 21 Bradley Realty, Inc

Home Details
Home Type
- Single Family
Est. Annual Taxes
- $1,329
Year Built
- Built in 1979
Lot Details
- 9,017 Sq Ft Lot
- Lot Dimensions are 75x120
- Backs to Open Ground
- Cul-De-Sac
- Chain Link Fence
- Landscaped
- Level Lot
Parking
- 2 Car Attached Garage
- Garage Door Opener
- Driveway
- Off-Street Parking
Home Design
- Ranch Style House
- Slab Foundation
- Asphalt Roof
- Stone Exterior Construction
- Cement Board or Planked
- Vinyl Construction Material
Interior Spaces
- 1,700 Sq Ft Home
- Open Floorplan
- Beamed Ceilings
- Vaulted Ceiling
- Gas Log Fireplace
- Living Room with Fireplace
- Pull Down Stairs to Attic
- Storm Doors
- Electric Dryer Hookup
Kitchen
- Eat-In Kitchen
- Breakfast Bar
- Electric Oven or Range
- Kitchen Island
- Laminate Countertops
- Disposal
Flooring
- Carpet
- Ceramic Tile
Bedrooms and Bathrooms
- 3 Bedrooms
- En-Suite Primary Bedroom
- Walk-In Closet
- 2 Full Bathrooms
Schools
- J.R. Watson Elementary School
- Dekalb Middle School
- Dekalb High School
Utilities
- Forced Air Heating and Cooling System
- Heating System Uses Gas
Additional Features
- Covered Patio or Porch
- Suburban Location
Community Details
- Valley Park Subdivision
Listing and Financial Details
- Assessor Parcel Number 17-06-33-305-007.000-025
Ownership History
Purchase Details
Home Financials for this Owner
Home Financials are based on the most recent Mortgage that was taken out on this home.Purchase Details
Home Financials for this Owner
Home Financials are based on the most recent Mortgage that was taken out on this home.Purchase Details
Home Financials for this Owner
Home Financials are based on the most recent Mortgage that was taken out on this home.Purchase Details
Similar Homes in Auburn, IN
Home Values in the Area
Average Home Value in this Area
Purchase History
| Date | Type | Sale Price | Title Company |
|---|---|---|---|
| Warranty Deed | -- | -- | |
| Warranty Deed | -- | None Available | |
| Warranty Deed | -- | Lawyers Title | |
| Warranty Deed | -- | None Available |
Mortgage History
| Date | Status | Loan Amount | Loan Type |
|---|---|---|---|
| Open | $186,915 | New Conventional | |
| Previous Owner | $140,800 | New Conventional | |
| Previous Owner | $130,000 | Future Advance Clause Open End Mortgage | |
| Previous Owner | $63,500 | New Conventional |
Property History
| Date | Event | Price | Change | Sq Ft Price |
|---|---|---|---|---|
| 12/22/2022 12/22/22 | Sold | $219,900 | 0.0% | $129 / Sq Ft |
| 11/22/2022 11/22/22 | Pending | -- | -- | -- |
| 11/21/2022 11/21/22 | For Sale | $219,900 | +24.9% | $129 / Sq Ft |
| 07/24/2020 07/24/20 | Sold | $176,000 | +3.6% | $104 / Sq Ft |
| 06/23/2020 06/23/20 | Pending | -- | -- | -- |
| 06/22/2020 06/22/20 | For Sale | $169,900 | +33.8% | $100 / Sq Ft |
| 07/24/2012 07/24/12 | Sold | $127,000 | -5.9% | $75 / Sq Ft |
| 06/02/2012 06/02/12 | Pending | -- | -- | -- |
| 04/20/2012 04/20/12 | For Sale | $134,900 | -- | $79 / Sq Ft |
Tax History Compared to Growth
Tax History
| Year | Tax Paid | Tax Assessment Tax Assessment Total Assessment is a certain percentage of the fair market value that is determined by local assessors to be the total taxable value of land and additions on the property. | Land | Improvement |
|---|---|---|---|---|
| 2024 | $1,460 | $192,900 | $33,000 | $159,900 |
| 2023 | $1,247 | $177,500 | $30,000 | $147,500 |
| 2022 | $1,516 | $182,800 | $29,700 | $153,100 |
| 2021 | $1,323 | $160,400 | $28,100 | $132,300 |
| 2020 | $1,126 | $145,100 | $25,600 | $119,500 |
| 2019 | $1,041 | $135,800 | $25,600 | $110,200 |
| 2018 | $925 | $121,000 | $25,600 | $95,400 |
| 2017 | $904 | $118,000 | $25,600 | $92,400 |
| 2016 | $858 | $114,500 | $25,600 | $88,900 |
| 2014 | $800 | $103,300 | $25,600 | $77,700 |
Agents Affiliated with this Home
-
Kelly York

Seller's Agent in 2022
Kelly York
North Eastern Group Realty
(260) 573-2510
287 Total Sales
-
T
Buyer's Agent in 2022
The Malcolm Team
CENTURY 21 Bradley Realty, Inc
-
Debby Taylor

Seller's Agent in 2020
Debby Taylor
Mike Thomas Associates, Inc.
(260) 316-2267
77 Total Sales
-
Charlotte Suntken

Seller's Agent in 2012
Charlotte Suntken
Mike Thomas Associates, Inc.
(260) 927-3699
102 Total Sales
-
N
Buyer's Agent in 2012
NEIAR NonMember
NonMember NEIAR
Map
Source: Indiana Regional MLS
MLS Number: 202247475
APN: 17-06-33-305-007.000-025
- 1210 Mcintyre Dr
- 914 S Duesenberg Dr
- 1309 Culbertson Ct
- 1408 Duesenberg Dr
- 1410 S Duesenberg Dr
- 914 Lakeview Dr
- 1107 Ashwood Dr
- 1701 Elm St
- 230 S Division St
- 1403 Quinten Dr
- 236 Center St
- 910 E 3rd St
- 102 Fox Trail Dr
- 5048 County Road 31
- 300 E 7th St
- 1209 S Jackson St
- 804 S Jackson St
- 1007 S Jackson St
- 2307 Chandler Way Unit 95
- 2311 Chandler Way Unit 91

