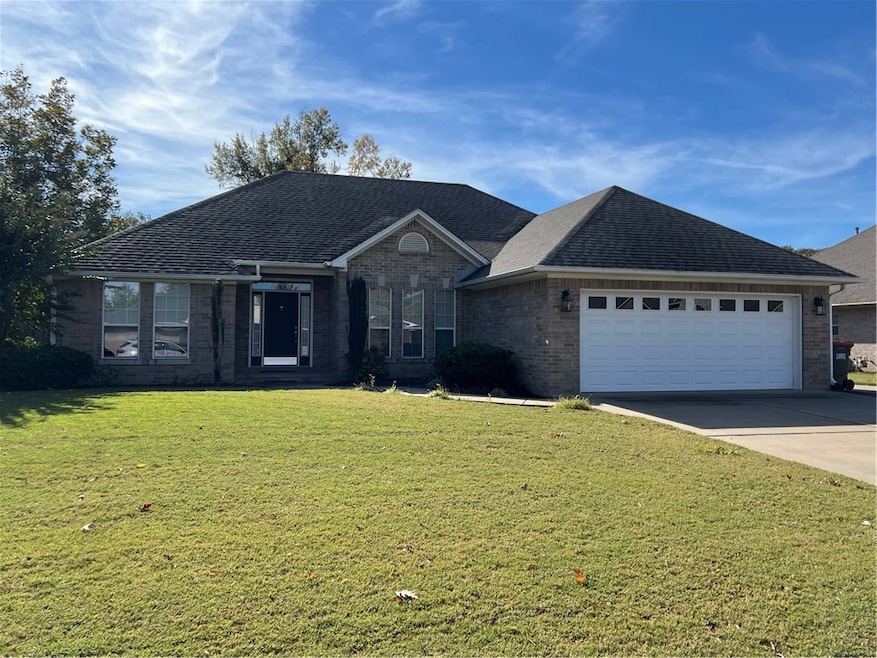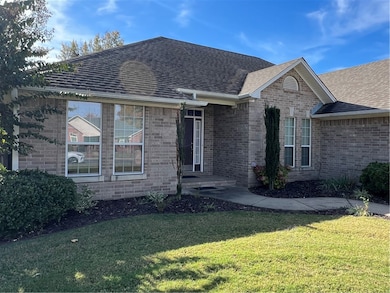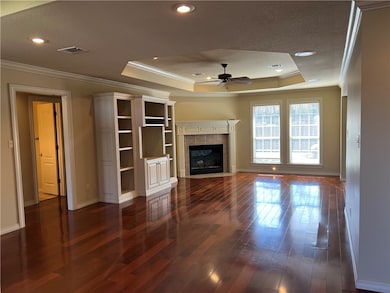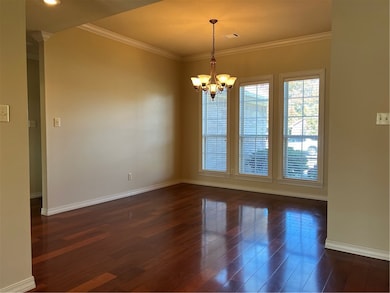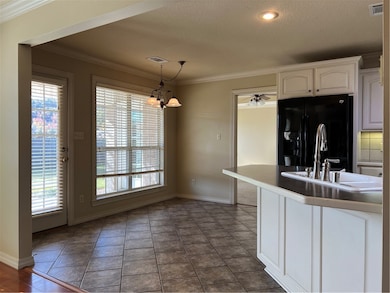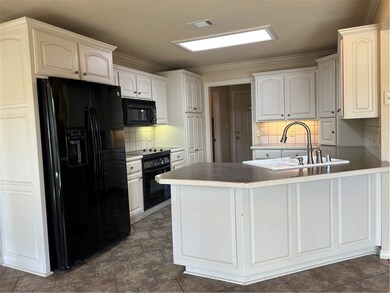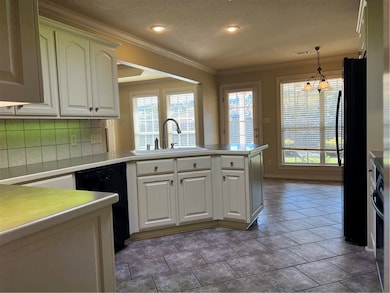1303 Whippoorwill Ln Russellville, AR 72801
Estimated payment $1,578/month
Highlights
- Traditional Architecture
- Wood Flooring
- Covered Patio or Porch
- Sequoyah Elementary School Rated A
- Attic
- Breakfast Area or Nook
About This Home
Beautiful Brick Home in West Russellville – 1303 Whippoorwill Lane Welcome home to this beautiful brick property located in one of Russellville’s most desirable west side neighborhoods! This 3 bedroom, 2 bath home features a split floor plan, a spacious kitchen with breakfast area, and a formal dining room perfect for family gatherings. Relax in the large family room complete with custom built-ins and a gas log fireplace, or step outside to enjoy a professionally landscaped backyard with mature pecan trees, rose bushes, hydrangeas, and crepe myrtles. The covered patio is ideal for outdoor dining, and the detached storage building keeps yard tools neatly organized. The large master suite includes a built-in desk area, private access to the backyard, and generous closet space. You’ll love the extra storage throughout — from the walk-in closet in the laundry room to hallway closets, built-ins in the master bath, and additional space in the two-car garage.
Home Details
Home Type
- Single Family
Est. Annual Taxes
- $1,067
Year Built
- Built in 2001
Lot Details
- Privacy Fence
- Wood Fence
Home Design
- Traditional Architecture
- Slab Foundation
- Shingle Roof
- Architectural Shingle Roof
Interior Spaces
- 1,873 Sq Ft Home
- 1-Story Property
- Built-In Features
- Ceiling Fan
- Gas Log Fireplace
- Blinds
- Storage
- Attic
Kitchen
- Breakfast Area or Nook
- Eat-In Kitchen
- Electric Oven
- Electric Cooktop
- Range Hood
- Microwave
- Plumbed For Ice Maker
- Dishwasher
- Disposal
Flooring
- Wood
- Carpet
Bedrooms and Bathrooms
- 3 Bedrooms
- Split Bedroom Floorplan
- Walk-In Closet
- 2 Full Bathrooms
Laundry
- Laundry Room
- Washer and Dryer Hookup
Parking
- 2 Car Attached Garage
- Garage Door Opener
Outdoor Features
- Covered Patio or Porch
- Outdoor Storage
Location
- City Lot
Utilities
- Central Heating and Cooling System
- Gas Water Heater
Community Details
- Brookview Ests Ph II Subdivision
Listing and Financial Details
- Legal Lot and Block 3 / 15
Map
Home Values in the Area
Average Home Value in this Area
Tax History
| Year | Tax Paid | Tax Assessment Tax Assessment Total Assessment is a certain percentage of the fair market value that is determined by local assessors to be the total taxable value of land and additions on the property. | Land | Improvement |
|---|---|---|---|---|
| 2025 | $1,549 | $38,850 | $6,000 | $32,850 |
| 2024 | $1,576 | $38,850 | $6,000 | $32,850 |
| 2023 | $1,576 | $38,850 | $6,000 | $32,850 |
| 2022 | $1,192 | $38,850 | $6,000 | $32,850 |
| 2021 | $1,192 | $38,850 | $6,000 | $32,850 |
| 2020 | $1,192 | $35,980 | $6,000 | $29,980 |
| 2019 | $1,205 | $35,980 | $6,000 | $29,980 |
| 2018 | $1,312 | $35,980 | $6,000 | $29,980 |
| 2017 | $1,659 | $35,980 | $6,000 | $29,980 |
| 2016 | $1,307 | $35,900 | $6,000 | $29,900 |
| 2015 | $1,549 | $34,190 | $6,000 | $28,190 |
| 2014 | $1,226 | $34,190 | $6,000 | $28,190 |
Property History
| Date | Event | Price | List to Sale | Price per Sq Ft |
|---|---|---|---|---|
| 11/14/2025 11/14/25 | Pending | -- | -- | -- |
| 11/07/2025 11/07/25 | For Sale | $282,500 | -- | $151 / Sq Ft |
Purchase History
| Date | Type | Sale Price | Title Company |
|---|---|---|---|
| Warranty Deed | $21,000 | -- |
Source: Northwest Arkansas Board of REALTORS®
MLS Number: 1328187
APN: 931-10085-000R
- 1100 S Vancouver Ave
- 2502 W 12th St
- 1001 S Seattle Ave
- 604 S Seattle Ave
- 515 S Vancouver Ave
- 1817 Janie Francis Dr
- 2407 Logan Ct
- 706 S Durant Ave
- 2414 W 7th St
- 2710 Camelot Dr
- 1004 S Muskogee Ave
- 0 Skyline Dr Unit 1317710
- 1005 S Laredo Ave
- 504 Dalewood Ct
- 2802 Honeysuckle Ln
- 1317 Skyline Dr
- 402 Castlegate Loop
- 622 Castlegate Loop
- 702 Castlegate Loop
- 614 Castlegate Loop
