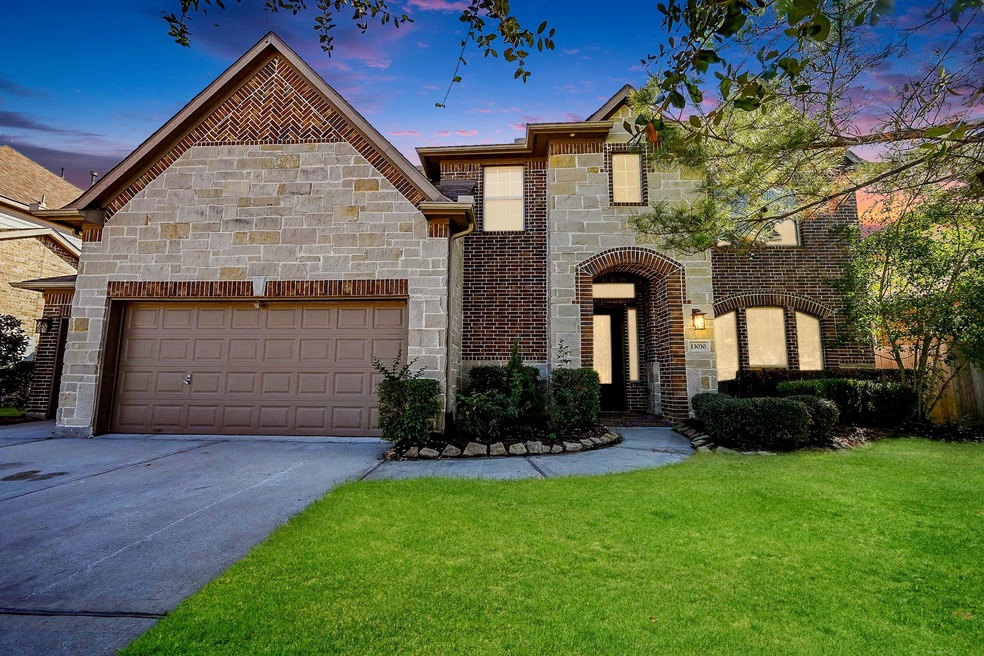
13030 Hawkins Bend Houston, TX 77044
Summerwood NeighborhoodHighlights
- Traditional Architecture
- 3 Car Attached Garage
- Central Heating and Cooling System
- Summerwood Elementary School Rated A-
- Cooling System Powered By Gas
- Wood Siding
About This Home
As of January 2025Welcome to this stunning Westin-built home nestled in the sought-after Summerwood community, known for its beautiful amenities and family-friendly environment. It's a two story, 4 spacious bedrooms, 3.5 bathrooms and 3 car garage with a beautiful theatre room. Featuring a spacious layout with high ceilings, the home offers multiple living areas, perfect for entertaining or relaxing with family. Inside, you’ll find a chef’s kitchen with stainless steel appliances, granite countertops, and a breakfast bar. The primary suite is a true retreat with an en-suite bathroom, a soaking tub, and a walk-in closet. Additional bedrooms are generously sized with ample closet space. Outside, enjoy a private backyard ready for gatherings, play, or relaxation. No back neighbors. Plus, the neighborhood amenities include parks, pools, and scenic walking trails. NOT IN A FLOOD ZONE! This home will not last long!
Experience the best of Houston living in this exceptional property! See you soon.
Last Agent to Sell the Property
Keller Williams Realty Professionals License #0695017 Listed on: 10/26/2024

Home Details
Home Type
- Single Family
Est. Annual Taxes
- $10,470
Year Built
- Built in 2015
Lot Details
- 8,750 Sq Ft Lot
HOA Fees
- $75 Monthly HOA Fees
Parking
- 3 Car Attached Garage
Home Design
- Traditional Architecture
- Brick Exterior Construction
- Slab Foundation
- Composition Roof
- Wood Siding
- Stone Siding
- Vinyl Siding
Interior Spaces
- 3,235 Sq Ft Home
- 2-Story Property
- Wood Burning Fireplace
Kitchen
- Microwave
- Dishwasher
Bedrooms and Bathrooms
- 4 Bedrooms
Schools
- Summerwood Elementary School
- Woodcreek Middle School
- Summer Creek High School
Utilities
- Cooling System Powered By Gas
- Central Heating and Cooling System
- Heating System Uses Gas
Community Details
- Chapparral Management Association, Phone Number (281) 537-0957
- Summerwood Sec 33 Subdivision
Ownership History
Purchase Details
Home Financials for this Owner
Home Financials are based on the most recent Mortgage that was taken out on this home.Purchase Details
Home Financials for this Owner
Home Financials are based on the most recent Mortgage that was taken out on this home.Purchase Details
Home Financials for this Owner
Home Financials are based on the most recent Mortgage that was taken out on this home.Similar Homes in the area
Home Values in the Area
Average Home Value in this Area
Purchase History
| Date | Type | Sale Price | Title Company |
|---|---|---|---|
| Deed | -- | None Listed On Document | |
| Deed | -- | Fidelity National Title | |
| Vendors Lien | -- | Texas American Title Co |
Mortgage History
| Date | Status | Loan Amount | Loan Type |
|---|---|---|---|
| Previous Owner | $418,500 | Seller Take Back | |
| Previous Owner | $372,000 | New Conventional | |
| Previous Owner | $329,268 | FHA |
Property History
| Date | Event | Price | Change | Sq Ft Price |
|---|---|---|---|---|
| 01/10/2025 01/10/25 | Sold | -- | -- | -- |
| 11/19/2024 11/19/24 | Pending | -- | -- | -- |
| 11/07/2024 11/07/24 | Price Changed | $465,000 | -2.1% | $144 / Sq Ft |
| 10/30/2024 10/30/24 | Price Changed | $475,000 | -2.1% | $147 / Sq Ft |
| 10/26/2024 10/26/24 | For Sale | $485,000 | -- | $150 / Sq Ft |
Tax History Compared to Growth
Tax History
| Year | Tax Paid | Tax Assessment Tax Assessment Total Assessment is a certain percentage of the fair market value that is determined by local assessors to be the total taxable value of land and additions on the property. | Land | Improvement |
|---|---|---|---|---|
| 2024 | $5,143 | $467,975 | $76,713 | $391,262 |
| 2023 | $5,143 | $511,650 | $44,413 | $467,237 |
| 2022 | $10,489 | $420,000 | $44,413 | $375,587 |
| 2021 | $10,054 | $359,955 | $44,413 | $315,542 |
| 2020 | $9,936 | $329,732 | $44,413 | $285,319 |
| 2019 | $10,039 | $320,267 | $40,031 | $280,236 |
| 2018 | $5,109 | $336,121 | $40,031 | $296,090 |
| 2017 | $10,882 | $336,121 | $40,031 | $296,090 |
| 2016 | $10,379 | $320,574 | $40,031 | $280,543 |
| 2015 | $1,009 | $40,031 | $40,031 | $0 |
| 2014 | $1,009 | $0 | $0 | $0 |
Agents Affiliated with this Home
-
R
Seller's Agent in 2025
Rolanda Boutte
Keller Williams Realty Professionals
(832) 768-7091
1 in this area
38 Total Sales
-
T
Buyer's Agent in 2025
Tillyn Lowery
Creative TLC Realty
(713) 322-8757
1 in this area
39 Total Sales
Map
Source: Houston Association of REALTORS®
MLS Number: 52846547
APN: 1342100010014
- 15718 Starcreek Ln
- 13426 Summer Villa Ln
- 15730 Bellforest Ct
- 13502 Hammond Hills Ln
- 15614 Stone Gables Ln
- 13506 Sand Mountain Ln
- 15510 Marble Canyon Way
- 14306 Mopan Springs Ln
- 13603 Sand Mountain Ln
- 15818 Tremout Hollow Ln
- 13610 Popes Creek Ln
- 13614 Caney Springs Ln
- 14202 Pearl Shadow Ln
- 13614 Heath Spring Ct
- 14218 Pearl Shadow Ln
- 13714 Brighton Park Dr
- 14603 Hampton Green Ln
- 14619 Hampton Green Ln
- 14414 Carolina Hollow Ln
- 14322 Stonebury Trail Ln






