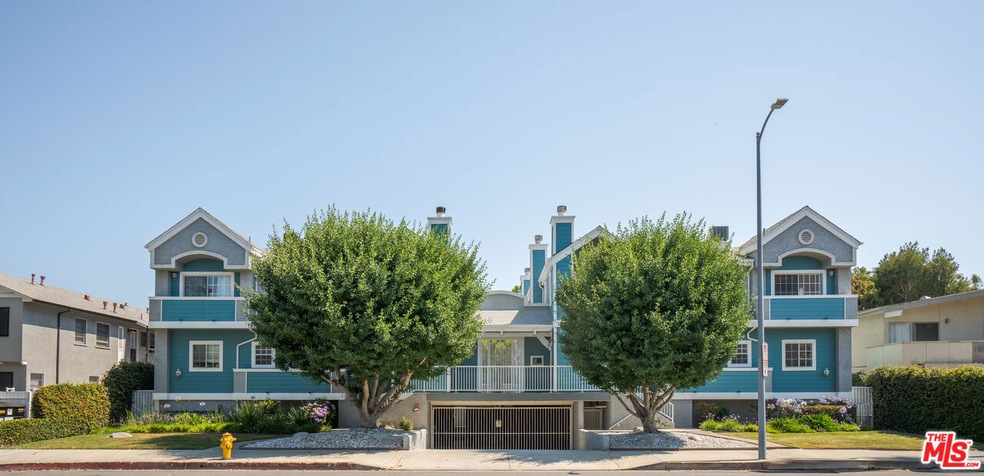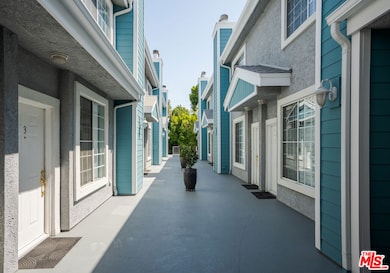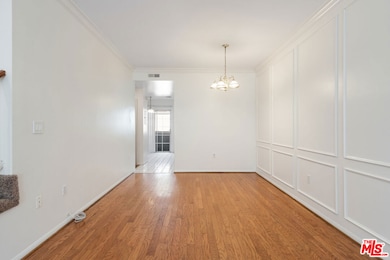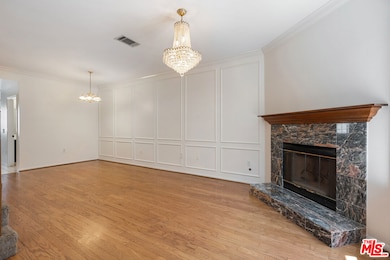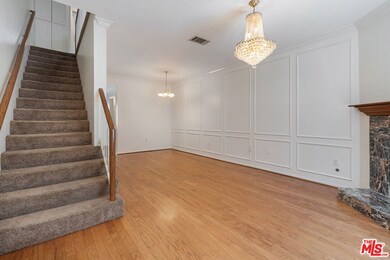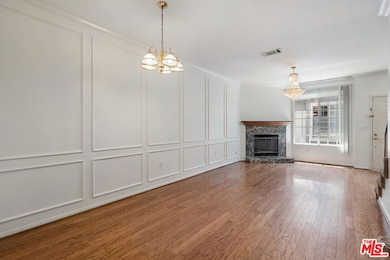13030 Moorpark St Unit 3 Studio City, CA 91604
Highlights
- Attached Guest House
- 0.36 Acre Lot
- Courtyard Views
- Ulysses S. Grant Senior High School Rated A-
- Cape Cod Architecture
- Balcony
About This Home
Just steps from some of Studio City's most popular spots Equinox, Erewhon, M Street Coffee, Casa Vega, and Ventura Blvd. Discover comfort, convenience, and modern living in this beautifully maintained 2-bedroom, 2-bathroom townhouse located in one of the San Fernando Valley's most desirable neighborhoods. This multi-level residence offers a bright and open floor plan, enhanced by custom electric blinds, modern stainless steel appliances, adjustable lighting, and beautiful wall trim molding. Upstairs, you'll find two generously sized bedrooms with soaring ceilings and a spacious bathroom featuring a double vanity ideal for busy mornings or shared living. One of the home's most versatile highlights is the private, two-car garage, with a security gated entrance. In-unit laundry, and ample storage, the space easily adapts to your needs. Recent building improvements include a new roof and freshly painted exterior, adding to the overall appeal and value.
Townhouse Details
Home Type
- Townhome
Est. Annual Taxes
- $7,061
Year Built
- Built in 1995 | Remodeled
Parking
- 2 Car Attached Garage
Home Design
- Cape Cod Architecture
- Entry on the 1st floor
Interior Spaces
- 1,180 Sq Ft Home
- 2-Story Property
- Living Room with Fireplace
- Dining Area
- Courtyard Views
Kitchen
- Oven
- Microwave
- Dishwasher
Flooring
- Carpet
- Tile
- Vinyl Plank
Bedrooms and Bathrooms
- 2 Bedrooms
- 2 Full Bathrooms
- Double Vanity
- Bathtub with Shower
Laundry
- Laundry in Garage
- Dryer
- Washer
Outdoor Features
- Balcony
- Outdoor Grill
Additional Homes
- Attached Guest House
Utilities
- Air Conditioning
- Central Heating
- Shared Septic
Listing and Financial Details
- Security Deposit $4,200
- Tenant pays for electricity, gas, water, trash collection, cable TV
- Rent includes association dues, trash collection
- 12 Month Lease Term
- Assessor Parcel Number 2375-006-068
Community Details
Overview
- 15 Units
Pet Policy
- Call for details about the types of pets allowed
- Pet Deposit $500
Map
Source: The MLS
MLS Number: 25558821
APN: 2375-006-068
- 13021 Moorpark St
- 13024 Bloomfield St
- 12919 Bloomfield St Unit 1
- 4332 Coldwater Canyon Ave Unit 3
- 4425 Atoll Ave
- 12841 Bloomfield St Unit 103
- 4519 Coldwater Canyon Ave Unit 10
- 12831 Moorpark St Unit 14
- 12834 Landale St
- 12938 Valleyheart Dr Unit 11
- 4322 Alcove Ave
- 4249 Longridge Ave Unit 102
- 4539 Atoll Ave
- 12801 Moorpark St Unit 110
- 4620 Morse Ave
- 13109 Valley Vista Blvd
- 4301 Fulton Ave Unit 301
- 4301 Fulton Ave Unit 303
- 4259 Fulton Ave Unit 103
- 4137 Mary Ellen Ave
- 13112 Moorpark St
- 13112 Moorpark St Unit 1
- 12942 Moorpark St Unit 1
- 12916 Moorpark St Unit 104
- 13201 Bloomfield St
- 12944 Woodbridge St
- 12905 Landale St
- 13030 Valleyheart Dr Unit 119
- 13030 Valleyheart Dr Unit 122
- 13018 Valleyheart Dr Unit 4
- 12958 Valleyheart Dr Unit 2
- 12958 Valleyheart Dr
- 4311 Alcove Ave Unit 9
- 12834 Landale St
- 12934 Valleyheart Dr Unit 7
- 4250 Coldwater Canyon Ave
- 4551 Coldwater Canyon Ave Unit 103
- 4406 Fulton Ave Unit 404
- 4434 Fulton Ave Unit 201
- 4266 Fulton Ave Unit 1
