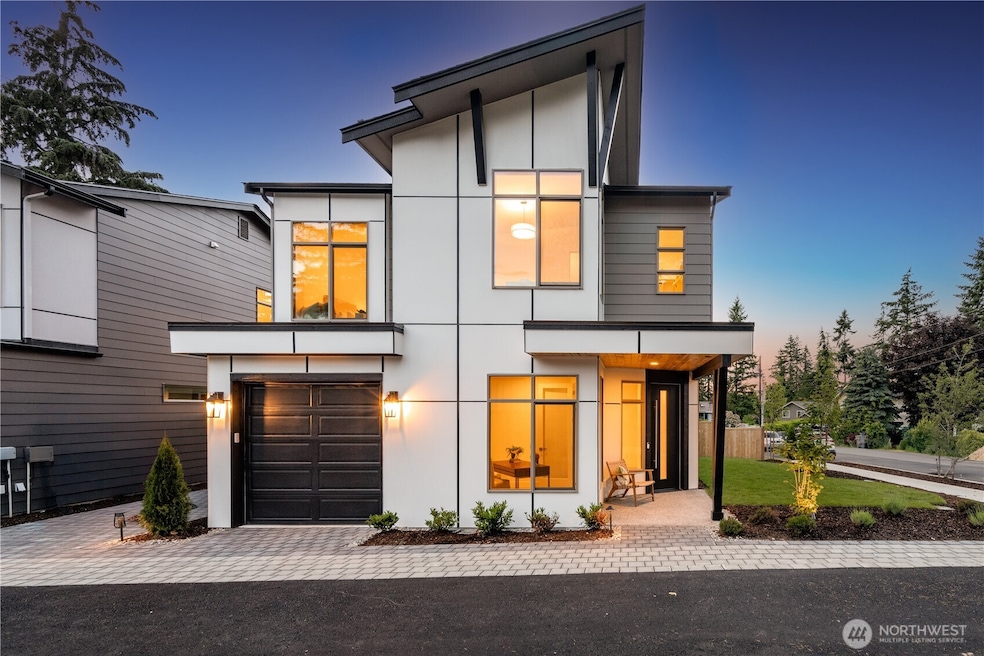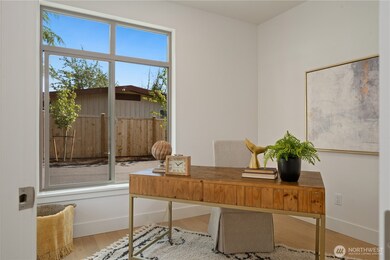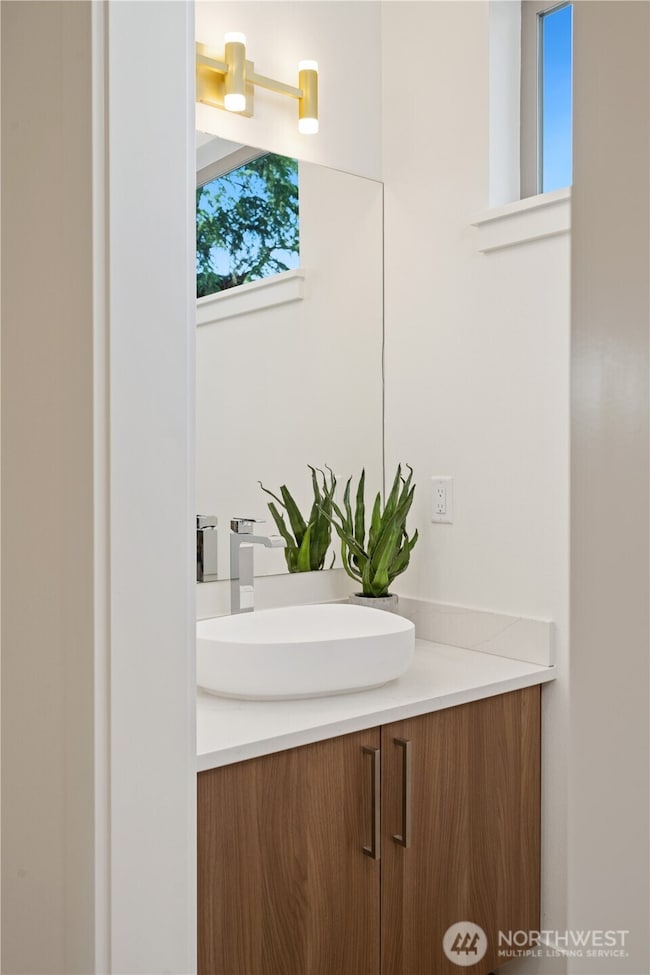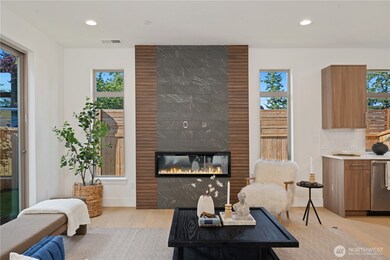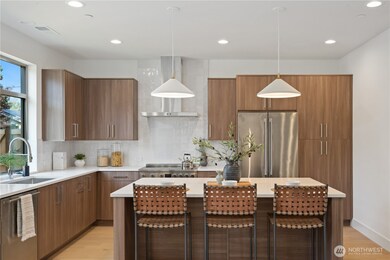13030 NE 85th St Kirkland, WA 98033
North Rose Hill NeighborhoodEstimated payment $7,954/month
Highlights
- New Construction
- Contemporary Architecture
- Engineered Wood Flooring
- Mark Twain Elementary School Rated A
- Vaulted Ceiling
- Electric Vehicle Charging Station
About This Home
Merit Homes presents Vic Lot 1, its newest Urban Series 2 story home in an 3 lot Urban Series community! 3 bed, 2.5 bathroom plus den w/ open great room floor plan with a private fully fenced backyard and patio in the desirable Rose Hill neighborhood. Everything you have come to expect from Merit Homes with this NW Contemporary residence filled with luxurious details and tons of natural light with extensive windows. The main floor opens to a light filled open entry leading to a modern kitchen with a large quartz island with the latest induction cooking range. Primary suite offers a sizeable walk-in closet and spa like bath with soaking tub and large shower with bench seating! Great location w/ Major employment and all Kirkland has to offer!
Source: Northwest Multiple Listing Service (NWMLS)
MLS#: 2387985
Property Details
Home Type
- Condominium
Est. Annual Taxes
- $100
Year Built
- Built in 2025 | New Construction
HOA Fees
- $25 Monthly HOA Fees
Parking
- 1 Car Garage
Home Design
- Contemporary Architecture
- Composition Roof
- Wood Siding
- Cement Board or Planked
- Wood Composite
Interior Spaces
- 1,771 Sq Ft Home
- 2-Story Property
- Vaulted Ceiling
- Skylights
- Electric Fireplace
Kitchen
- Stove
- Microwave
- Dishwasher
- Disposal
Flooring
- Engineered Wood
- Ceramic Tile
Bedrooms and Bathrooms
- 3 Bedrooms
- Walk-In Closet
- Bathroom on Main Level
Schools
- Rose Hill Elementary School
- Rose Hill Middle School
- Lake Wash High School
Additional Features
- Cul-De-Sac
- Forced Air Heating and Cooling System
Listing and Financial Details
- Assessor Parcel Number 8896900000
Community Details
Overview
- 3 Units
- Cyndy Ott Association
- Secondary HOA Phone (425) 578-0464
- Vic Condos
- Kirkland Subdivision
- Park Phone (425) 578-0464 | Manager Cyndy Ott
- Electric Vehicle Charging Station
Pet Policy
- Pets Allowed
Map
Home Values in the Area
Average Home Value in this Area
Property History
| Date | Event | Price | Change | Sq Ft Price |
|---|---|---|---|---|
| 08/19/2025 08/19/25 | Pending | -- | -- | -- |
| 08/05/2025 08/05/25 | Price Changed | $1,499,950 | -6.3% | $847 / Sq Ft |
| 06/05/2025 06/05/25 | For Sale | $1,599,950 | -- | $903 / Sq Ft |
Source: Northwest Multiple Listing Service (NWMLS)
MLS Number: 2387985
- 12832 NE 85th St
- 12924 NE 87th St
- 8718 128th Ave NE
- 8258 133rd Ave NE
- 12837 NE 91st St
- 8305 134th Ave NE
- 12830 NE 80th St
- 8255 134th Ave NE
- 12856 NE 91st St
- 8724 126th Ave NE
- 12831 NE 80th St
- 12709 NE 80th Ln
- 8029 126th Ave NE
- 8910 125th Ln NE
- 8017 126th Ave NE Unit B
- 12917 NE 78th Place
- 9223 128th Ave NE
- 12411 NE 90th St
- 12426 NE 90th St
- 9012 Plan at Isla
