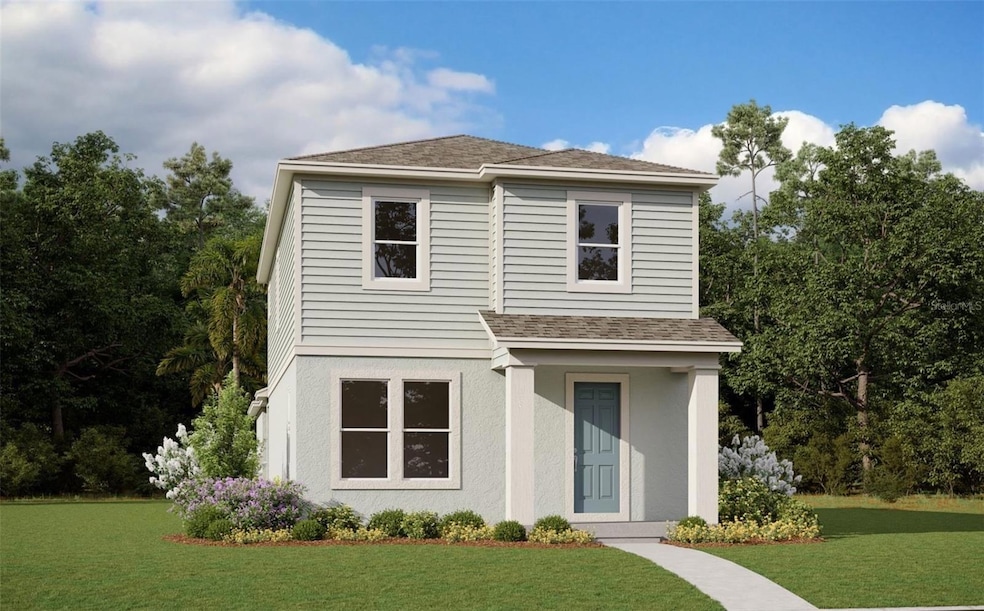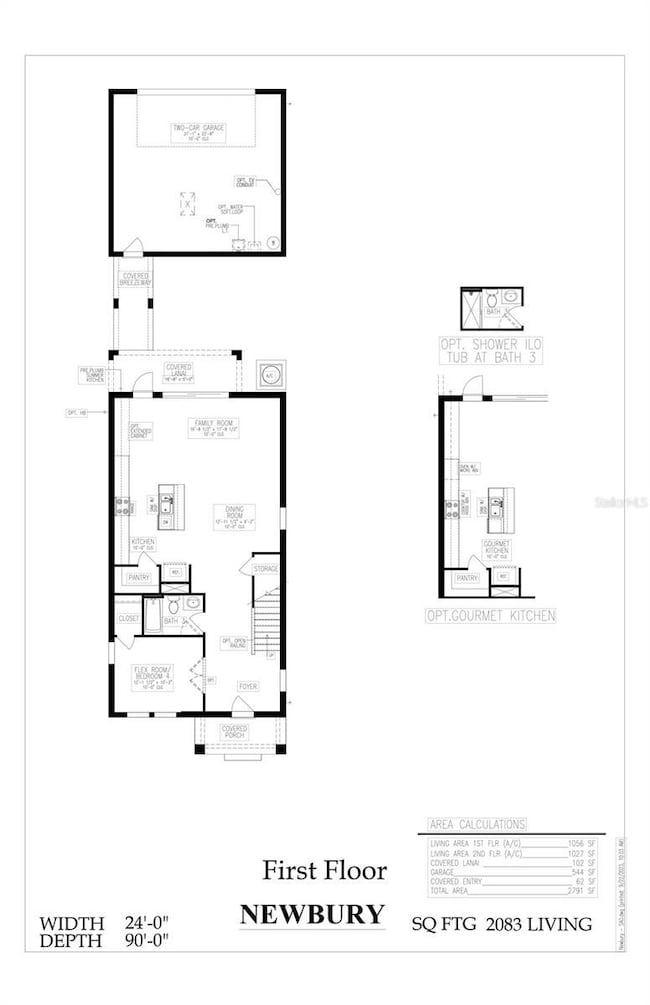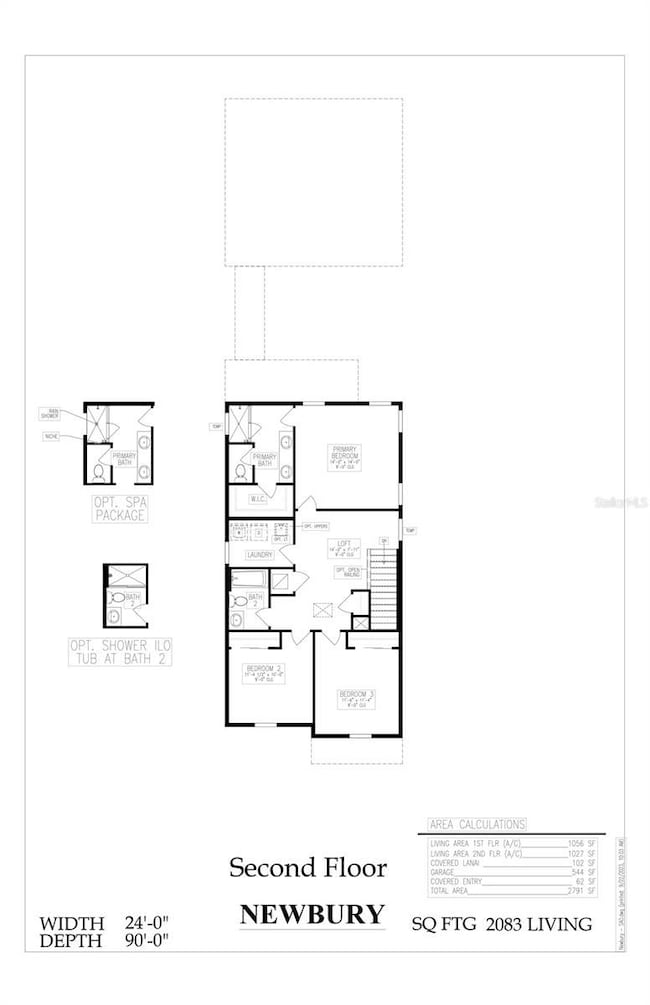13030 Serene Glade Rd Winter Garden, FL 34787
Estimated payment $3,589/month
Highlights
- Under Construction
- Open Floorplan
- Loft
- Water Spring Elementary School Rated A-
- Florida Architecture
- Great Room
About This Home
Under Construction. Sample Image This beautiful 4-bedroom, 3-bath bungalow-style single-family home offers the perfect combination of comfort, functionality, and modern upgrades. With 2,083 sq. ft. of living space, the open-concept layout is designed for both everyday living and entertaining, highlighted by oversized windows that bring in an abundance of natural light. The thoughtfully designed floor plan includes a first-floor bedroom, ideal for a private home office, guest suite, or multigenerational living. At the heart of the home, the gourmet kitchen features premium finishes, sleek cabinetry, stainless steel appliances, and an expansive island that seamlessly connects to the dining and living areas. Enjoy true indoor-outdoor living through the breezeway leading to a private paver courtyard, the perfect retreat for gatherings or quiet evenings. A spacious 2-car garage adds convenience and additional storage. Blending elegance, flexibility, and modern style, this fully upgraded bungalow is a home designed to fit every lifestyle.
Listing Agent
OLYMPUS EXECUTIVE REALTY INC Brokerage Phone: 407-469-0090 License #3227493 Listed on: 10/30/2025
Home Details
Home Type
- Single Family
Year Built
- Built in 2024 | Under Construction
Lot Details
- 4,250 Sq Ft Lot
- Lot Dimensions are 34x125
- North Facing Home
- Irrigation Equipment
- Cleared Lot
- Property is zoned PUD
HOA Fees
- $160 Monthly HOA Fees
Parking
- 2 Car Attached Garage
- Alley Access
- Rear-Facing Garage
- Garage Door Opener
- Driveway
Home Design
- Home is estimated to be completed on 12/15/25
- Florida Architecture
- Bi-Level Home
- Slab Foundation
- Shingle Roof
- Block Exterior
- Vinyl Siding
Interior Spaces
- 2,083 Sq Ft Home
- Open Floorplan
- Great Room
- Combination Dining and Living Room
- Loft
- Fire and Smoke Detector
- Laundry Room
Kitchen
- Dishwasher
- Disposal
Flooring
- Carpet
- Ceramic Tile
Bedrooms and Bathrooms
- 3 Bedrooms
- Primary Bedroom Upstairs
- Split Bedroom Floorplan
- En-Suite Bathroom
- Walk-In Closet
- 3 Full Bathrooms
- Shower Only
Outdoor Features
- Covered Patio or Porch
Schools
- Horizon High School
Utilities
- Central Heating and Cooling System
- Humidity Control
- Vented Exhaust Fan
- Thermostat
- Underground Utilities
- Phone Available
- Cable TV Available
Listing and Financial Details
- Home warranty included in the sale of the property
- Visit Down Payment Resource Website
- Tax Lot 19
- Assessor Parcel Number 30-24-27-0000-00-019
Community Details
Overview
- Dream Finders Homes/Julia Teason Association, Phone Number (954) 465-0428
- Built by Dream Finders Homes
- Serenade At Ovation Subdivision, Newbury A Floorplan
- The community has rules related to deed restrictions
Amenities
- Community Mailbox
Recreation
- Park
Map
Home Values in the Area
Average Home Value in this Area
Property History
| Date | Event | Price | List to Sale | Price per Sq Ft | Prior Sale |
|---|---|---|---|---|---|
| 10/28/2025 10/28/25 | Sold | $568,452 | 0.0% | $273 / Sq Ft | View Prior Sale |
| 10/23/2025 10/23/25 | Off Market | $568,452 | -- | -- | |
| 09/22/2025 09/22/25 | Price Changed | $568,452 | +2.7% | $273 / Sq Ft | |
| 06/23/2025 06/23/25 | For Sale | $553,452 | -- | $266 / Sq Ft |
Source: Stellar MLS
MLS Number: G5103929
- 13042 Serene Glade Rd
- 13037 Serene Glade Rd
- 13060 Serene Glade Rd
- 13031 Serene Glade Rd
- 13019 Serene Glade Rd
- 13013 Serene Glade Rd
- 13041 Tranquil Water Alley
- 13169 Calming Breeze Way
- 13023 Tranquil Water Alley
- 13011 Tranquil Water Alley
- 13181 Calming Breeze Way
- 13005 Tranquil Water Alley
- 13187 Calming Breeze Way
- 13205 Calming Breeze Way
- 13331 Peaceful Melody Dr
- 13335 Peaceful Melody Dr
- 13339 Peaceful Melody Dr
- 13343 Peaceful Melody Dr
- 13270 Serene Glade Rd
- 13274 Serene Glade Rd



