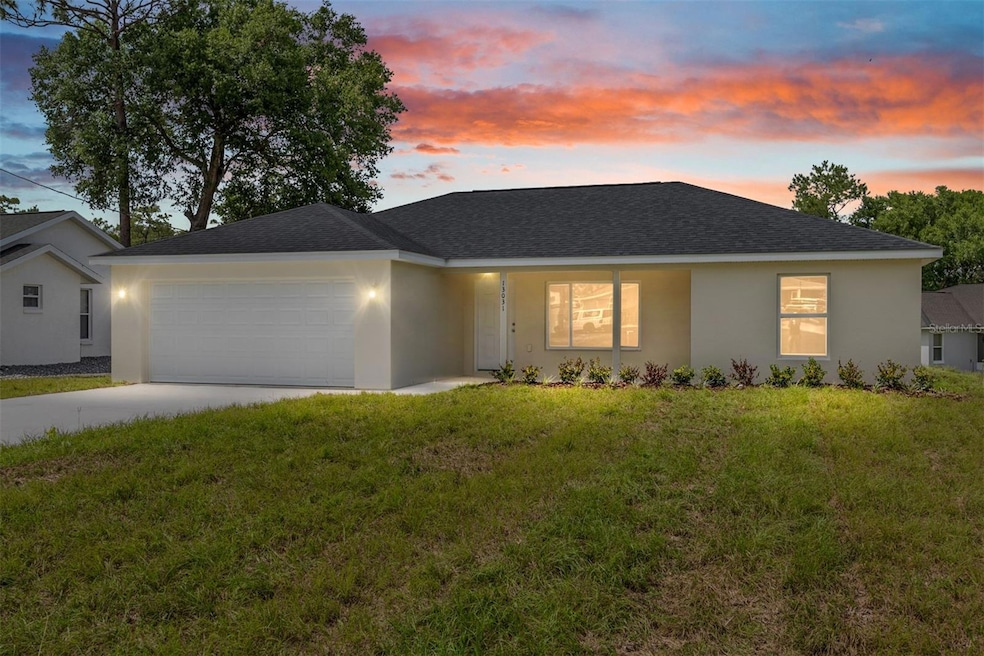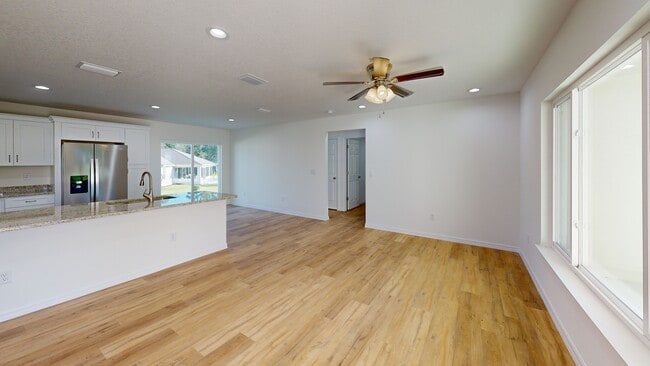
13031 NE 7th Loop Silver Springs, FL 34488
Estimated payment $1,418/month
Highlights
- Access To Lake
- Gated Community
- Open Floorplan
- New Construction
- Lake View
- Contemporary Architecture
About This Home
New Construction- 3 bedroom|2 Bath. The Lynnette Model by Shamrock Construction| GATED COMMUNITY with LAKE ACCESS. Welcome to a beautifully crafted new construction home located in desirable, gated Trails East/Lake View Woods community. This thoughtfully designed home features durable Luxury plank flooring throughout, open concept living, stainless steel appliances, and solid block construction for lasting quality. Enjoy cooking and entertaining in the modern kitchen, complete with granite countertops and ample space that flows seamlessly into the living room and dining areas. Nestled in a peaceful, family-friendly neighborhood, residents of Trails East/Lake View Woods enjoy exclusive lake access, a scenic park, playground, and a charming gazebo- perfect for outdoor gatherings or quiet relaxation. Don't miss the opportunity to own a brand new home in one of the area's most sought-after
Listing Agent
INTEGRITY REALTY SERVICES LLC Brokerage Phone: 321-946-7899 License #3588689 Listed on: 06/18/2025
Home Details
Home Type
- Single Family
Est. Annual Taxes
- $309
Year Built
- Built in 2025 | New Construction
Lot Details
- 8,276 Sq Ft Lot
- Lot Dimensions are 83x100
- South Facing Home
- Landscaped
- Irrigation Equipment
- Cleared Lot
- Property is zoned R2
HOA Fees
- $83 Monthly HOA Fees
Parking
- 2 Car Attached Garage
- Garage Door Opener
- Driveway
Home Design
- Home is estimated to be completed on 6/17/25
- Contemporary Architecture
- Entry on the 1st floor
- Slab Foundation
- Shingle Roof
- Block Exterior
- Stucco
Interior Spaces
- 1,251 Sq Ft Home
- 1-Story Property
- Open Floorplan
- High Ceiling
- Ceiling Fan
- ENERGY STAR Qualified Windows
- Sliding Doors
- Great Room
- Living Room
- Luxury Vinyl Tile Flooring
- Lake Views
- Laundry Room
Kitchen
- Range
- Microwave
- Dishwasher
- Stone Countertops
Bedrooms and Bathrooms
- 3 Bedrooms
- Walk-In Closet
- 2 Full Bathrooms
Outdoor Features
- Access To Lake
- Exterior Lighting
- Rain Gutters
- Front Porch
Schools
- East Marion Elementary School
- Fort King Middle School
- Lake Weir High School
Utilities
- Central Heating and Cooling System
- Heat Pump System
- Thermostat
Listing and Financial Details
- Visit Down Payment Resource Website
- Legal Lot and Block 29 / A
- Assessor Parcel Number 31982-001-29
Community Details
Overview
- Randy Miller Association, Phone Number (352) 390-8916
- Built by SHAMROCK CONSTRUCTION
- Trails East Subdivision, Lynnette Floorplan
Recreation
- Tennis Courts
- Racquetball
- Community Playground
- Park
Additional Features
- Community Mailbox
- Gated Community
Matterport 3D Tour
Floorplan
Map
Home Values in the Area
Average Home Value in this Area
Tax History
| Year | Tax Paid | Tax Assessment Tax Assessment Total Assessment is a certain percentage of the fair market value that is determined by local assessors to be the total taxable value of land and additions on the property. | Land | Improvement |
|---|---|---|---|---|
| 2024 | $309 | $17,461 | -- | -- |
| 2023 | $309 | $15,874 | $15,874 | $0 |
| 2022 | $199 | $10,330 | $0 | $0 |
| 2021 | $173 | $10,582 | $10,582 | $0 |
| 2020 | $166 | $10,582 | $10,582 | $0 |
| 2019 | $161 | $10,582 | $10,582 | $0 |
| 2018 | $124 | $7,055 | $7,055 | $0 |
| 2017 | $124 | $7,055 | $7,055 | $0 |
| 2016 | $126 | $7,055 | $0 | $0 |
| 2015 | $128 | $7,055 | $0 | $0 |
| 2014 | $122 | $7,055 | $0 | $0 |
Property History
| Date | Event | Price | List to Sale | Price per Sq Ft |
|---|---|---|---|---|
| 10/23/2025 10/23/25 | Price Changed | $248,900 | -2.0% | $199 / Sq Ft |
| 09/08/2025 09/08/25 | Price Changed | $253,900 | -2.3% | $203 / Sq Ft |
| 07/18/2025 07/18/25 | Price Changed | $259,900 | -3.7% | $208 / Sq Ft |
| 06/18/2025 06/18/25 | For Sale | $269,900 | -- | $216 / Sq Ft |
Purchase History
| Date | Type | Sale Price | Title Company |
|---|---|---|---|
| Warranty Deed | $225,000 | None Listed On Document | |
| Warranty Deed | $183,800 | Affiliated Title Of Central Fl | |
| Warranty Deed | $1,000 | Dean Mead Egerton Bloodworth C | |
| Quit Claim Deed | -- | None Available |
About the Listing Agent

My name is Janelle Cobb, and I was just recently married, beginning an exciting new chapter in life with my family. I specialize in new construction homes, and my husband and I are also proud builders of our own properties.
I’ve been working in real estate for over four years, helping families and investors find the perfect homes across our community. Before entering real estate, I spent my career in the pharmaceutical industry, so I understand firsthand what it means to make a bold
Janelle's Other Listings
Source: Stellar MLS
MLS Number: O6319427
APN: 31982-001-29
- 1059 NE 130th Terrace
- 13019 NE 7th Loop
- 13027 NE 7th Loop
- 1265 NE 130th Terrace
- 00 NE 130th Terrace
- 1112 NE 130th Terrace
- 600 NE 130th Terrace
- TBD NE 7th Loop
- 13050 NE 7th Loop
- 0 NE 7th Loop Unit MFROM684866
- 0 NE 7th Loop Unit 2111802
- 781 NE 130th Terrace
- 13070 NE 7th Loop
- 13074 NE 7th Loop
- 727 NE 130th Terrace
- 714 NE 130th Ct
- 13103 NE 7th Loop
- 715 NE 130th Ct
- 13119 NE 7th Loop
- TBD NE 6th Place
- 874 NE 130th Terrace
- 691 NE 130th Ct
- 12862 SE 7th St
- 15375 SE 64th Place
- 512 NE 71st Terrace
- 8 Redwood Track Run
- 6909 NE 1st Place
- 6750 NE 7th St Unit 1
- 15 Redwood Run Loop
- 9 Redwood Track Pass
- 5 Pecan Pass
- 6604 Lakewood Dr Unit 184
- 6604 Lakewood Dr Unit 168
- 304 SE 66th Ct
- 378 SE 66th Ct
- 6708 Lakewood Dr Unit 116
- 6602 Lakewood Dr Unit 192
- 6602 Lakewood Dr Unit 45
- 6563 SE 1st Loop
- 7 Teak Ct





