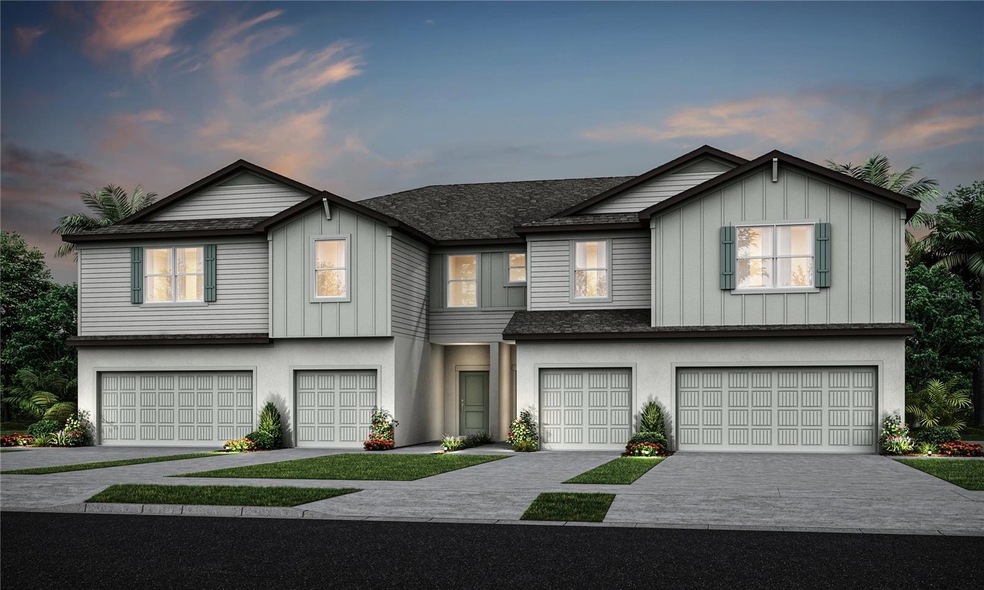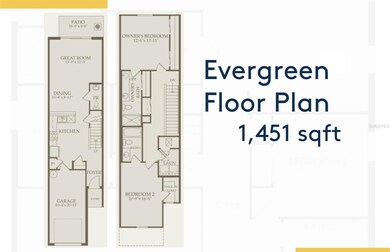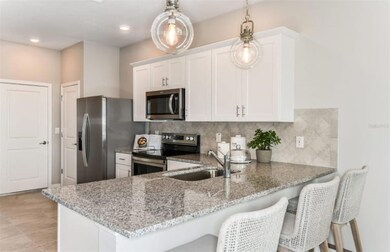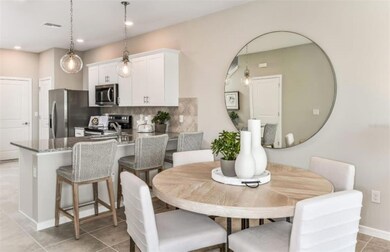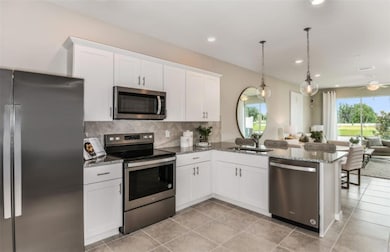13032 Stillmont Place Greater Northdale, FL 33624
Estimated payment $2,520/month
Highlights
- New Construction
- Gated Community
- Florida Architecture
- Gaither High School Rated A-
- Open Floorplan
- High Ceiling
About This Home
Rare new construction townhome Available NOW in highly desired Carrollwood! Stillmont, one of our newest Pulte Homes communities, ideally located in Carrollwood, one of the most highly sought-after suburbs in Tampa Bay. This close-knit community offers restaurants, shops, parks, and everyday conveniences, all within minutes. Plus, Spectrum gigabit high-speed internet and approx. 75 streamed TV channels are included in the HOA fees, in addition to the landscaping and irrigation of the home, water and sewer costs, and more! This Evergreen townhome design features white cabinets and quartz countertops in the kitchen and baths with 18"x18" tile in the main living areas, bathroom, and laundry room and stain-resistant carpet in the bedrooms. The kitchen includes Whirlpool, stainless steel appliances including a refrigerator, dishwasher, range, and microwave, a large single bowl sink, a 3"x6" white subway tiled backsplash, and a breakfast bar. The spacious Owner's suite has a large closet and an upgraded heavy glass shower door in the Owner's bath. There's also a patio off the gathering room, a walk-in closet in the secondary bedroom, a convenient 2nd-floor laundry room with a Whirlpool washer and dryer, and an attached garage. Additional upgrades include blinds throughout the home, TV prep in the gathering room, LED downlights (per plan), pendant pre-wiring above the kitchen island, and a Smart Home technology package with a video doorbell.
Call or visit today to learn more about our limited-time incentives and special financing offers!
Listing Agent
ICI SELECT REALTY Brokerage Phone: 813-696-3050 License #3451629 Listed on: 09/28/2023
Townhouse Details
Home Type
- Townhome
Est. Annual Taxes
- $293
Year Built
- Built in 2024 | New Construction
Lot Details
- 1,742 Sq Ft Lot
- East Facing Home
- Irrigation
- Landscaped with Trees
HOA Fees
- $372 Monthly HOA Fees
Parking
- 1 Car Attached Garage
- Garage Door Opener
- Driveway
Home Design
- Florida Architecture
- Slab Foundation
- Shingle Roof
- Cement Siding
- Block Exterior
- Stucco
Interior Spaces
- 1,451 Sq Ft Home
- 2-Story Property
- Open Floorplan
- High Ceiling
- Low Emissivity Windows
- Blinds
- Sliding Doors
- Family Room Off Kitchen
- Storage Room
- In Wall Pest System
Kitchen
- Eat-In Kitchen
- Range
- Microwave
- Freezer
- Ice Maker
- Dishwasher
- Stone Countertops
- Disposal
Flooring
- Carpet
- Tile
Bedrooms and Bathrooms
- 2 Bedrooms
- Primary Bedroom Upstairs
Laundry
- Laundry Room
- Laundry on upper level
- Dryer
- Washer
Outdoor Features
- Patio
- Rain Gutters
Schools
- Essrig Elementary School
- Hill Middle School
- Gaither High School
Utilities
- Central Air
- Heating Available
- Underground Utilities
- Electric Water Heater
- High Speed Internet
- Cable TV Available
Listing and Financial Details
- Home warranty included in the sale of the property
- Visit Down Payment Resource Website
- Legal Lot and Block 4 / 01
- Assessor Parcel Number U-08-28-18-D0B-000000-00004.0
Community Details
Overview
- Association fees include cable TV, internet, ground maintenance, management, private road, sewer, water
- Homeriver Group/Patrick Dooley Association, Phone Number (813) 600-5090
- Stillmont Condos
- Built by PULTE HOME COMPANY, LLC
- D0b | Stillmont Townhomes Subdivision, Evergreen Floorplan
Pet Policy
- Pets up to 75 lbs
- Pet Size Limit
- 2 Pets Allowed
- Breed Restrictions
Security
- Gated Community
- Hurricane or Storm Shutters
- Fire and Smoke Detector
Map
Home Values in the Area
Average Home Value in this Area
Tax History
| Year | Tax Paid | Tax Assessment Tax Assessment Total Assessment is a certain percentage of the fair market value that is determined by local assessors to be the total taxable value of land and additions on the property. | Land | Improvement |
|---|---|---|---|---|
| 2024 | $293 | $16,830 | $16,830 | -- |
| 2023 | $293 | $16,830 | $16,830 | -- |
Property History
| Date | Event | Price | Change | Sq Ft Price |
|---|---|---|---|---|
| 02/13/2024 02/13/24 | Pending | -- | -- | -- |
| 02/05/2024 02/05/24 | Price Changed | $398,600 | -1.2% | $275 / Sq Ft |
| 02/03/2024 02/03/24 | Price Changed | $403,600 | -0.7% | $278 / Sq Ft |
| 01/14/2024 01/14/24 | Price Changed | $406,600 | -1.2% | $280 / Sq Ft |
| 12/09/2023 12/09/23 | Price Changed | $411,600 | -0.2% | $284 / Sq Ft |
| 11/03/2023 11/03/23 | Price Changed | $412,500 | -1.2% | $284 / Sq Ft |
| 09/28/2023 09/28/23 | For Sale | $417,500 | -- | $288 / Sq Ft |
Source: Stellar MLS
MLS Number: T3475725
APN: U-08-28-18-D0B-000000-00004.0
- 12905 Cinnimon Place
- 13161 Stillmont Place
- 4707 Cresson Ct
- 13032 Sanctuary Village Ln
- 5119 Hector Ct
- 12911 Worchester Ave
- 13046 Leverington St
- 12719 Worchester Ave
- 13522 Avista Dr Unit 1
- 13512 Sobrado Dr
- 4625 Glenside Cir
- 4520 Pine Hollow Dr
- 12835 Darby Ridge Dr
- 12833 Darby Ridge Dr
- 12502 Cambridge Ave
- 13608 S Village Dr Unit 6201
- 12206 Snead Place
- 13140 Village Chase Cir Unit 13140
- 13612 S Village Dr Unit 5201
- 12308 Pittsfield Ave
